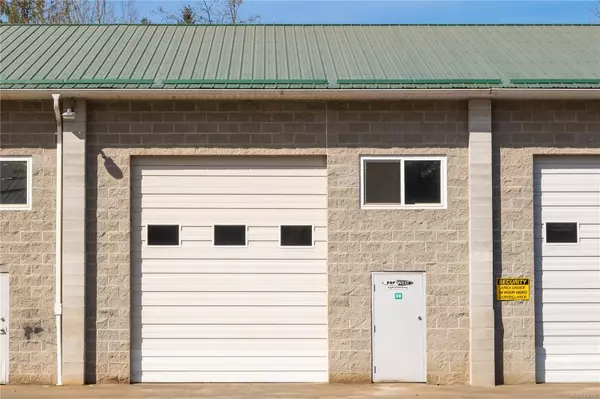$800,000
$799,000
0.1%For more information regarding the value of a property, please contact us for a free consultation.
3984 Blenkinsop Rd Saanich, BC V8P 3P9
2 Beds
1 Bath
888 SqFt
Key Details
Sold Price $800,000
Property Type Single Family Home
Sub Type Single Family Detached
Listing Status Sold
Purchase Type For Sale
Square Footage 888 sqft
Price per Sqft $900
MLS Listing ID 984393
Style Split Entry
Bedrooms 2
Year Built 1963
Annual Tax Amount $3,947
Tax Year 2023
Lot Size 6,534 Sqft
Property Sub-Type Single Family Detached
Property Description
SOLD PENDING PROBATE. Let's help fill some dreams! This price point can't be beat which makes it a rare opportunity to enter the real estate market OR purchase a highly desirable 6500sq/f corner lot in a prime location w/ incredible development potential, plus the added bonus that ALL PROCEEDS of this sale are going to the Help Fill a Dream Foundation! This property has been owned by the same family for decades & was thoughtfully donated to this incredible organization which has been supporting children w/ life-threatening illnesses since 1986. If you are ready to build some sweat equity then this 1600 sq/f home (with 8ft basement!) is ready for a refresh. If you are a developer looking for your next project then this RS-10 Lot is eligible for up to 4 dwellings (buyer to verify). See supplements & media links!
Location
Province BC
County Capital Regional District
Area Se Maplewood
Rooms
Kitchen 1
Interior
Heating Forced Air, Oil
Cooling None
Flooring Mixed
Fireplaces Number 1
Fireplaces Type Living Room
Laundry In House
Exterior
Exterior Feature Balcony/Patio
Parking Features Carport, Driveway, Garage
Garage Spaces 1.0
Roof Type Asphalt Shingle
Building
Lot Description Corner, Curb & Gutter
Building Description Frame Wood,Stucco, Split Entry
Foundation Poured Concrete
Sewer Sewer Connected
Water Municipal
Structure Type Frame Wood,Stucco
Others
Pets Allowed Aquariums, Birds, Caged Mammals, Cats, Dogs
Read Less
Want to know what your home might be worth? Contact us for a FREE valuation!

Our team is ready to help you sell your home for the highest possible price ASAP
Bought with Sutton Group West Coast Realty





























