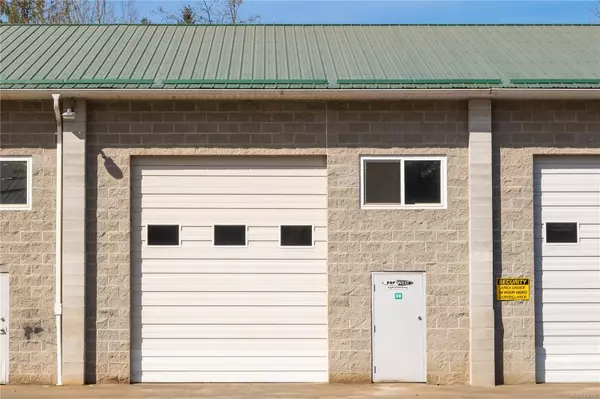$1,375,000
$1,439,000
4.4%For more information regarding the value of a property, please contact us for a free consultation.
7278 Chatwell Dr Central Saanich, BC V8M 1M8
5 Beds
3 Baths
3,383 SqFt
Key Details
Sold Price $1,375,000
Property Type Single Family Home
Sub Type Single Family Detached
Listing Status Sold
Purchase Type For Sale
Square Footage 3,383 sqft
Price per Sqft $406
MLS Listing ID 1000851
Style Split Level
Bedrooms 5
Year Built 1967
Annual Tax Amount $5,372
Tax Year 2024
Lot Size 0.340 Acres
Property Sub-Type Single Family Detached
Property Description
Move-in ready for a family looking for quality, space, convenience in a quiet Central Saanich neighbourhood. 5 bedroom, 3 bath split level home with a spacious 3,279sq' floorplan. Open dining room, living room and bright, storage friendly kitchen perfect for family meals and entertaining. Modern stainless appliances, sleek cabinetry and tasteful fixtures are just some of this home's highlights. Rich hardwood floors upstairs, huge primary bedroom, 3pc ensuite, 2nd bedroom, 4pc bath and large rustic family room offer space to relax. Large covered deck, privacy deck and ideal concrete patio offer 4 season outdoor living space. Lower level has 3 bedrooms, storage space, superb laundry room, massive family room, workshop. This appealing home is immaculate! Roofing, fencing, appliances, windows, gutters, deck and more have all been updated.
Location
Province BC
County Capital Regional District
Area Cs Saanichton
Zoning RN
Rooms
Other Rooms Storage Shed, Workshop
Kitchen 1
Interior
Heating Baseboard, Electric, Forced Air, Heat Pump, Natural Gas
Cooling Air Conditioning
Flooring Basement Slab, Concrete, Hardwood, Laminate, Vinyl
Fireplaces Number 2
Fireplaces Type Electric, Gas, Living Room, Recreation Room
Laundry In House
Exterior
Exterior Feature Balcony/Patio, Fencing: Partial, Garden, Lighting
Parking Features Carport Double, Driveway, RV Access/Parking
Utilities Available Cable To Lot, Electricity To Lot, Natural Gas To Lot, Phone To Lot, Recycling
Roof Type Asphalt Shingle
Building
Lot Description Central Location, Easy Access, Family-Oriented Neighbourhood, Level, Rural Setting, Serviced, Shopping Nearby
Building Description Frame Wood,Insulation All,Stucco,Stucco & Siding,Wood, Split Level
Foundation Poured Concrete
Sewer Sewer Connected
Water Municipal
Structure Type Frame Wood,Insulation All,Stucco,Stucco & Siding,Wood
Others
Pets Allowed Aquariums, Birds, Caged Mammals, Cats, Dogs
Read Less
Want to know what your home might be worth? Contact us for a FREE valuation!

Our team is ready to help you sell your home for the highest possible price ASAP
Bought with Coldwell Banker Oceanside Real Estate





























