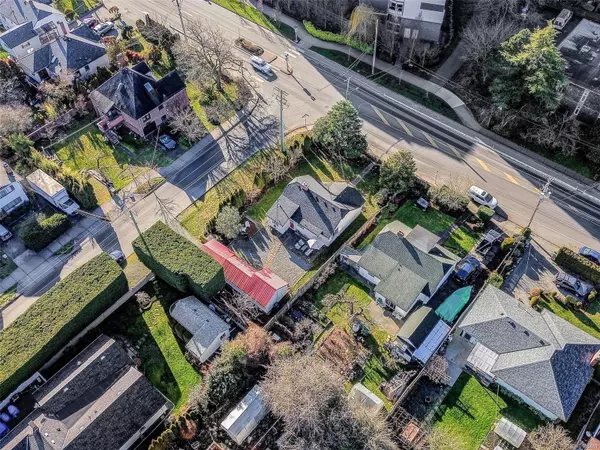GET MORE INFORMATION
$ 855,000
$ 899,900 5.0%
3821 Carey Rd Saanich, BC V8Z 4C6
2 Beds
1 Bath
882 SqFt
UPDATED:
Key Details
Sold Price $855,000
Property Type Single Family Home
Sub Type Single Family Detached
Listing Status Sold
Purchase Type For Sale
Square Footage 882 sqft
Price per Sqft $969
MLS Listing ID 985481
Style Rancher
Bedrooms 2
Year Built 1932
Annual Tax Amount $3,598
Tax Year 2024
Lot Size 7,405 Sqft
Property Sub-Type Single Family Detached
Property Description
Location
Province BC
County Capital Regional District
Area Sw Tillicum
Zoning SF
Rooms
Other Rooms Workshop
Kitchen 1
Interior
Heating Baseboard, Electric, Natural Gas
Cooling None
Flooring Mixed
Fireplaces Number 1
Fireplaces Type Gas, Living Room
Laundry In House
Exterior
Exterior Feature Fencing: Partial
Parking Features Carport, Driveway, Garage
Garage Spaces 1.0
Utilities Available Cable Available, Electricity To Lot, Garbage, Natural Gas To Lot, Phone Available
Roof Type Asphalt Shingle
Building
Lot Description Corner, Level, Rectangular Lot, Serviced
Building Description Frame Wood, Rancher
Foundation Poured Concrete
Sewer Sewer Connected
Water Municipal
Structure Type Frame Wood
Others
Pets Allowed Aquariums, Birds, Caged Mammals, Cats, Dogs
Bought with RE/MAX Generation
Get More Information
- Nanaimo Ocean Views HOT
- Nanaimo Ocean View Condos
- Nanaimo Mountain Views
- Nanaimo Waterfront Homes
- Nanaimo Income Properties
- Nanaimo Homes Under $550,000
- Nanaimo Homes Under $650,000 HOT
- Nanaimo Homes Under $750,000 HOT
- Nanaimo Foreclosures
- Nanaimo Price Reductions HOT
- Nanaimo Sales HOT
- Nanaimo Open Houses





