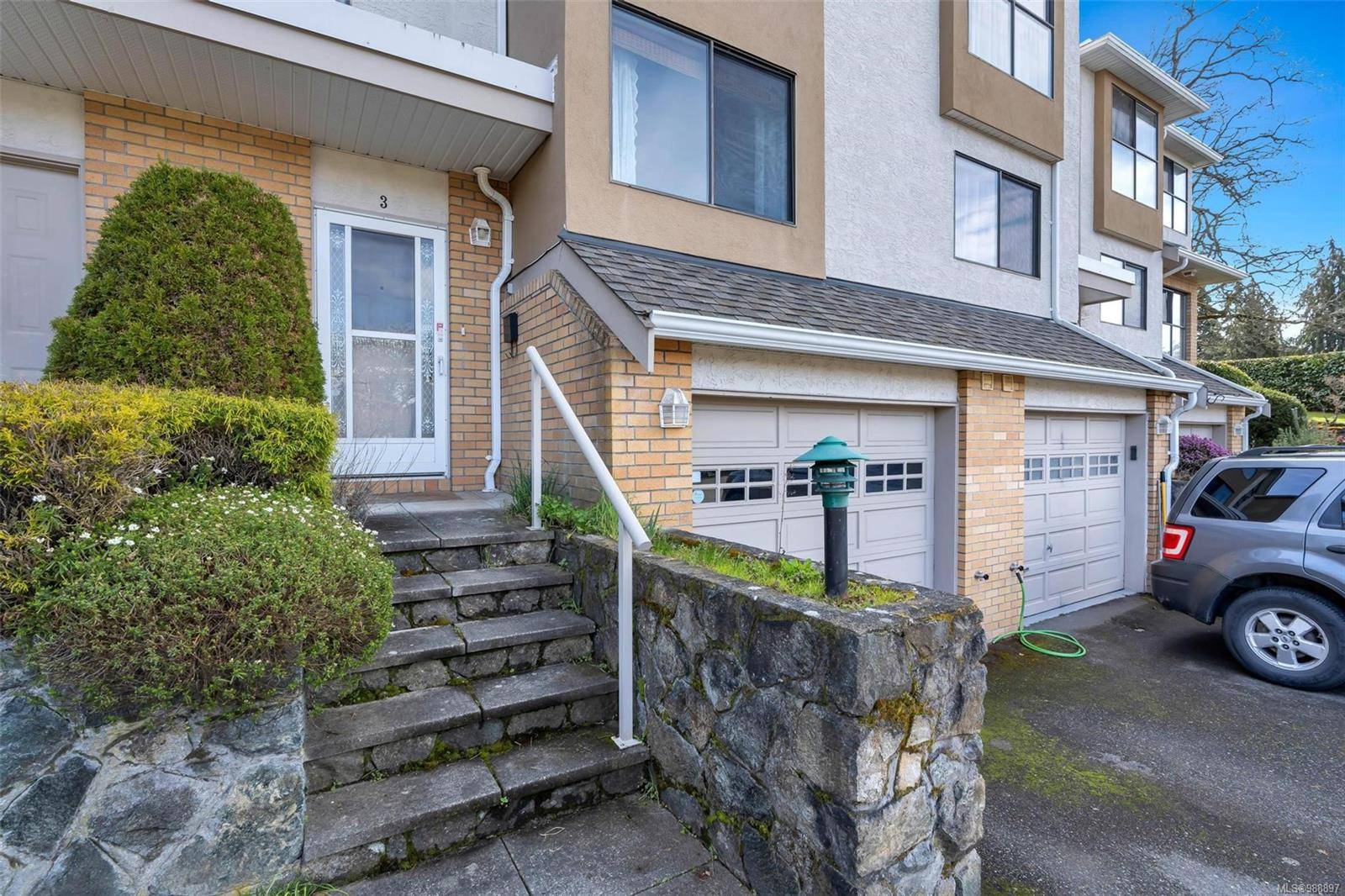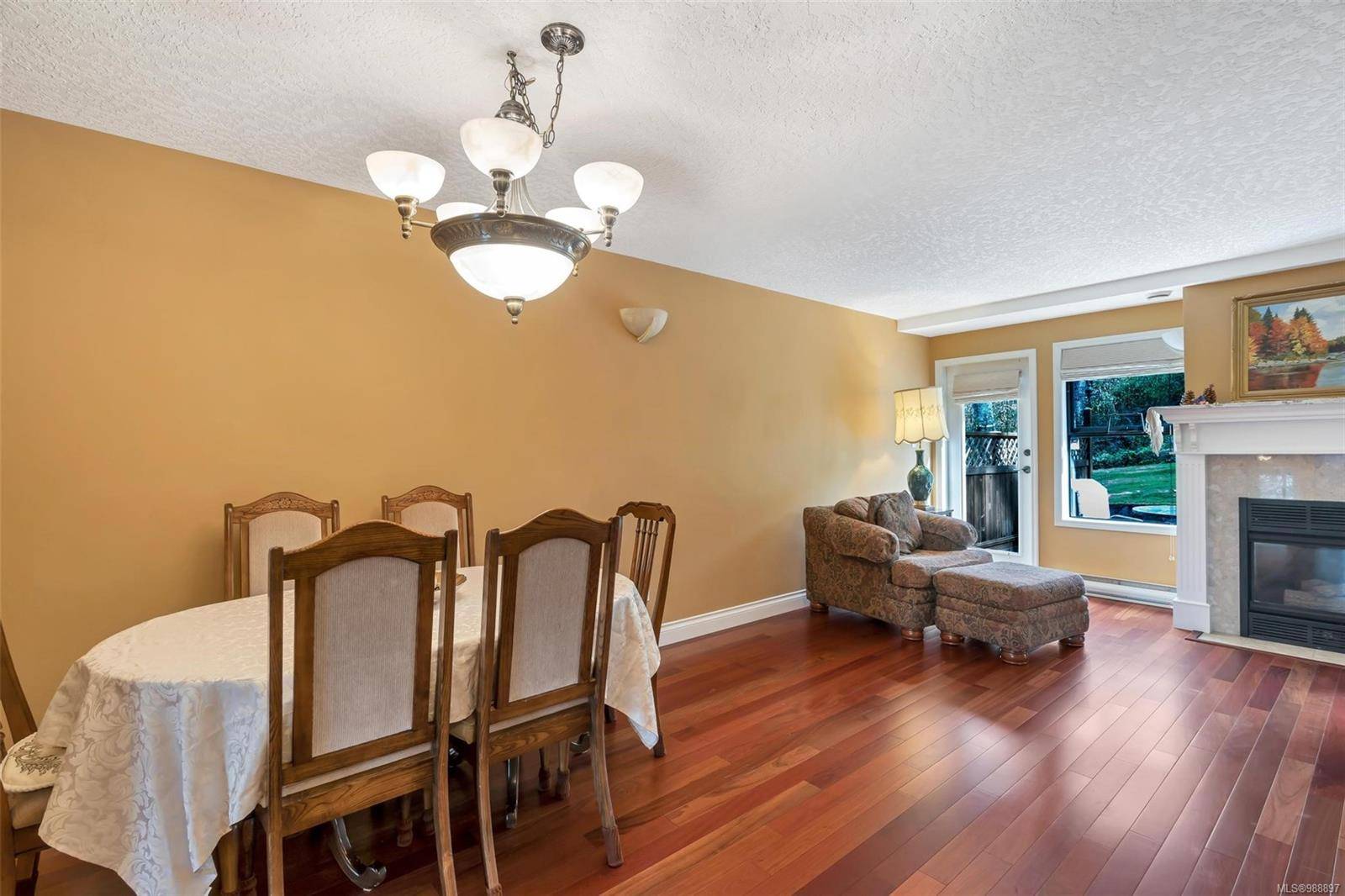GET MORE INFORMATION
$ 869,000
$ 868,900
1404 McKenzie Ave #3 Saanich, BC V8N 1A1
3 Beds
4 Baths
2,211 SqFt
UPDATED:
Key Details
Sold Price $869,000
Property Type Townhouse
Sub Type Row/Townhouse
Listing Status Sold
Purchase Type For Sale
Square Footage 2,211 sqft
Price per Sqft $393
Subdivision Mckenzie Mews
MLS Listing ID 988897
Style Main Level Entry with Lower/Upper Lvl(s)
Bedrooms 3
HOA Fees $540/mo
Year Built 1991
Annual Tax Amount $3,411
Tax Year 2024
Lot Size 2,613 Sqft
Property Sub-Type Row/Townhouse
Property Description
Location
Province BC
County Capital Regional District
Area Se Mt Doug
Rooms
Kitchen 1
Interior
Heating Baseboard, Electric, Natural Gas
Cooling None
Flooring Carpet, Tile, Wood
Fireplaces Number 2
Fireplaces Type Gas, Living Room, Recreation Room
Laundry In Unit
Exterior
Exterior Feature Balcony/Patio
Parking Features Attached, Garage
Garage Spaces 1.0
Roof Type Asphalt Shingle
Building
Lot Description Irregular Lot
Building Description Stucco, Main Level Entry with Lower/Upper Lvl(s)
Story 3
Foundation Poured Concrete
Sewer Sewer To Lot
Water Municipal
Structure Type Stucco
Others
Acceptable Financing Purchaser To Finance
Listing Terms Purchaser To Finance
Pets Allowed Cats, Dogs
Bought with Engel & Volkers Vancouver Island
Get More Information
- Nanaimo Ocean Views HOT
- Nanaimo Ocean View Condos
- Nanaimo Mountain Views
- Nanaimo Waterfront Homes
- Nanaimo Income Properties
- Nanaimo Homes Under $550,000
- Nanaimo Homes Under $650,000 HOT
- Nanaimo Homes Under $750,000 HOT
- Nanaimo Foreclosures
- Nanaimo Price Reductions HOT
- Nanaimo Sales HOT
- Nanaimo Open Houses





