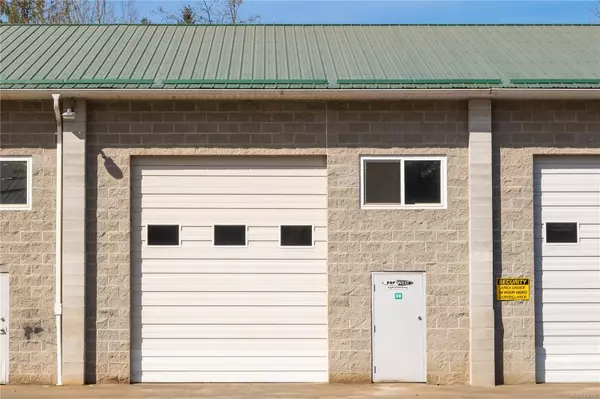$400,000
$409,000
2.2%For more information regarding the value of a property, please contact us for a free consultation.
4026 Magnolia Dr #354 Nanaimo, BC V9T 6B9
2 Beds
2 Baths
1,405 SqFt
Key Details
Sold Price $400,000
Property Type Manufactured Home
Sub Type Manufactured Home
Listing Status Sold
Purchase Type For Sale
Square Footage 1,405 sqft
Price per Sqft $284
Subdivision Deerwood Estates
MLS Listing ID 844793
Style Rancher
Bedrooms 2
Full Baths 2
HOA Fees $546/mo
Year Built 2006
Annual Tax Amount $2,629
Tax Year 2019
Property Sub-Type Manufactured Home
Property Description
Looking for a wonderful friendly gated retirement development close to North Nanaimo shopping and services. What a perfect lifestyle with security, comfort, privacy and tranquility. Located in Deerwood Estates the Primer Seniors 55+ manufactured home community that is the place to be! This lovely spacious 2 bedroom, 2 bath + den, living room, kitchen, dining room with open concept layout design of 1405 sq.ft. that will satisfy all your needs! Attractive Engineered hard wood, carpet and linoleum flooring, nice kitchen cabinets, heat pump, stainless steel appliances, nice interior finishing and a pleasure to call home. It was custom designed by the original current owner with beautiful landscaping, a large patio and back yard for a fantastic retirement lifestyle. A greenbelt area adjacent to back yard gives peace and tranquility to this homes location in the development. Secure RV storage, a clubhouse, full time on site caretakers are some of the amenities available.
Location
Province BC
County Nanaimo, City Of
Area Na North Jingle Pot
Zoning R12
Rooms
Kitchen 1
Interior
Heating Electric, Heat Pump
Flooring Carpet, Tile, Wood
Fireplaces Number 1
Fireplaces Type Electric
Exterior
Exterior Feature Low Maintenance Yard
Parking Features Garage
Garage Spaces 1.0
Utilities Available Underground Utilities
Roof Type Asphalt Shingle
Building
Lot Description Curb & Gutter, Level, Landscaped, Near Golf Course, Adult-Oriented Neighbourhood, Easy Access, Gated Community, Marina Nearby, Shopping Nearby
Building Description Cement Fibre,Insulation: Ceiling,Insulation: Walls, Rancher
Foundation Other
Sewer Sewer To Lot
Water Municipal
Structure Type Cement Fibre,Insulation: Ceiling,Insulation: Walls
Others
Acceptable Financing Clear Title
Listing Terms Clear Title
Pets Allowed Yes
Read Less
Want to know what your home might be worth? Contact us for a FREE valuation!

Our team is ready to help you sell your home for the highest possible price ASAP
Bought with RE/MAX Alliance





























