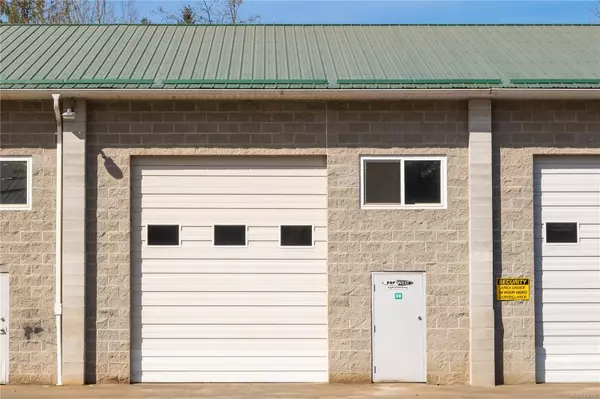$729,900
$739,900
1.4%For more information regarding the value of a property, please contact us for a free consultation.
3744 Delia Terr Nanaimo, BC V9T 0L1
4 Beds
3 Baths
2,788 SqFt
Key Details
Sold Price $729,900
Property Type Single Family Home
Sub Type Single Family Detached
Listing Status Sold
Purchase Type For Sale
Square Footage 2,788 sqft
Price per Sqft $261
MLS Listing ID 839550
Style Main Level Entry with Upper Level(s)
Bedrooms 4
Full Baths 2
Half Baths 1
Year Built 2020
Lot Size 5,662 Sqft
Property Sub-Type Single Family Detached
Property Description
Gorgeous new home by Owen Gardiner Construction. Arguably the most desired layout for families, this home features a level entry main floor design with an open concept kitchen, living and dining, a large den and a separate mudroom off garage. The gorgeous open kitchen features granite counters, a stainless steel appliance package along with floor to ceiling pantry style cupboards and ample counter space. Upstairs you will find four good sized bedrooms, a laundry room, a main bath as well as a 5 piece ensuite in the master. All four bedrooms are bright and with large closets. The master bedroom is extra specious with walk-in closet, and the ensuite is dreamy with his and hers sinks, granite counters, rainfall shower and a separate tub. Separate from the 4 bedrooms upstairs, enjoy the bonus room - huge with enough space for a sectional couch, tv and an air hockey table. Outside the fully fenced southern facing backyard offers lots of room for kids to play or pets to roam.
Location
Province BC
County Nanaimo, City Of
Area Na North Jingle Pot
Zoning R1
Rooms
Kitchen 1
Interior
Heating Forced Air, Natural Gas
Flooring Mixed
Fireplaces Number 1
Fireplaces Type Gas
Exterior
Exterior Feature Low Maintenance Yard
Parking Features Garage
Garage Spaces 2.0
Utilities Available Underground Utilities
View Y/N 1
View Mountain(s)
Roof Type Asphalt Shingle
Building
Lot Description Cul-de-sac, Level, Landscaped, Central Location, Easy Access, Family-Oriented Neighbourhood, Quiet Area, Recreation Nearby, Southern Exposure, Shopping Nearby
Building Description Cement Fibre,Frame,Insulation: Ceiling,Insulation: Walls, Main Level Entry with Upper Level(s)
Foundation Yes
Sewer Sewer To Lot
Water Municipal
Structure Type Cement Fibre,Frame,Insulation: Ceiling,Insulation: Walls
Others
Pets Allowed Yes
Read Less
Want to know what your home might be worth? Contact us for a FREE valuation!

Our team is ready to help you sell your home for the highest possible price ASAP
Bought with 460 Realty Inc.





























