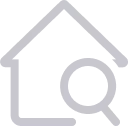$548,500
$559,900
2.0%For more information regarding the value of a property, please contact us for a free consultation.
3060 Rock City Rd Nanaimo, BC V9T 1T1
4 Beds
2 Baths
2,298 SqFt
Key Details
Sold Price $548,500
Property Type Single Family Home
Sub Type Single Family Detached
Listing Status Sold
Purchase Type For Sale
Square Footage 2,298 sqft
Price per Sqft $238
MLS Listing ID 854238
Style Split Entry
Bedrooms 4
Year Built 1966
Annual Tax Amount $2,776
Tax Year 2019
Lot Size 9,147 Sqft
Property Description
Backing onto Rock City Elementary, this great location offers excellent walkability with just a short stroll to Departure Bay Beach, Wellington Secondary and excellent shopping and amenities at the country club shopping district. This 4-bedroom, 2-bathroom, 2298sqft split entry home offers a great floor plan with tons of potential for updating. Featuring a bright and open living space this home has a well-appointed living and dining room with easy access to the large back deck and backyard making family BBQ's and entertaining a breeze. The large and spacious kitchen is open to the dining room and offers exciting options for future renovations. 3 bedrooms and a large bathroom complete this main floor. Downstairs you?ll find the huge master suite complete with walk-in closet and fully renovated bathroom! Additional downstairs space is clean and ready to be finished as a family room, additional bedrooms or possibly an in-law suite or additional accommodation. Huge back yard and RV parking
Location
Province BC
County Nanaimo, City Of
Area Na Departure Bay
Zoning R1
Rooms
Kitchen 1
Interior
Heating Forced Air, Natural Gas
Cooling None
Flooring Hardwood, Linoleum
Fireplaces Number 1
Fireplaces Type Wood Burning
Laundry In House
Exterior
Exterior Feature Balcony/Deck, Display Window, Fencing: Full
Garage Spaces 1.0
Utilities Available Cable Available, Compost, Electricity Available, Garbage, Natural Gas Available, Phone Available, Recycling
View Y/N 1
View Ocean
Roof Type Fibreglass Shingle
Building
Lot Description Landscaped, Central Location, Easy Access, Family-Oriented Neighbourhood
Building Description Frame Wood,Insulation All,Insulation: Ceiling,Insulation: Walls,Vinyl Siding, Split Entry
Foundation Poured Concrete
Sewer Sewer Available
Water Municipal
Structure Type Frame Wood,Insulation All,Insulation: Ceiling,Insulation: Walls,Vinyl Siding
Others
Acceptable Financing Must Be Paid Off
Listing Terms Must Be Paid Off
Pets Description Yes
Read Less
Want to know what your home might be worth? Contact us for a FREE valuation!

Our team is ready to help you sell your home for the highest possible price ASAP
Bought with Royal LePage Nanaimo Realty (NanIsHwyN)
0 Properties







