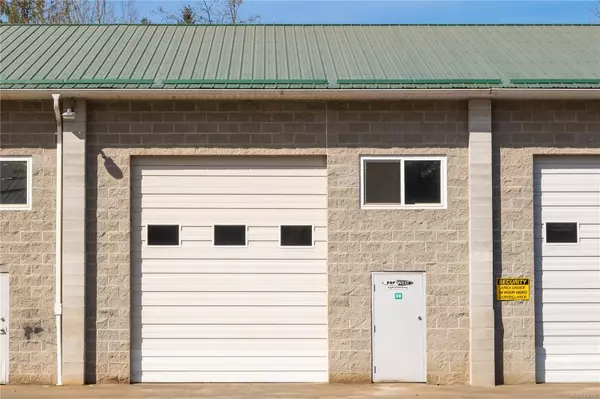$961,000
$879,900
9.2%For more information regarding the value of a property, please contact us for a free consultation.
4151/4153 Departure Bay Rd Nanaimo, BC V9T 1C6
6 Beds
4 Baths
2,818 SqFt
Key Details
Sold Price $961,000
Property Type Multi-Family
Sub Type Full Duplex
Listing Status Sold
Purchase Type For Sale
Square Footage 2,818 sqft
Price per Sqft $341
MLS Listing ID 894925
Style Duplex Side/Side
Bedrooms 6
Year Built 1980
Annual Tax Amount $4,503
Tax Year 2021
Lot Size 8,276 Sqft
Property Sub-Type Full Duplex
Property Description
Full side-by-side duplex in Departure Bay. Each side of this duplex includes 3 bedrooms and 2 bathrooms with an attached single-car garage. Incredible opportunity for anyone looking for a home with income potential. Live on one side, while you rent out the other side. Each side has its own independent laundry a private fenced yard and over 1400 square feet of living space. Located within walking distance to schools, shopping, and a bus route make this an ideal location for families or investors. Plenty of parking in the level driveway. Great yard for kids and pets. Get in on the fastest growing community in Canada and own this rare duplex in a very popular neighbourhood. Measurement and data are approximate and should be verified if important. Floor plan is taken from 4153.
Location
Province BC
County Nanaimo, City Of
Area Na Departure Bay
Zoning R4
Rooms
Kitchen 2
Interior
Heating Baseboard, Electric
Cooling None
Flooring Mixed
Fireplaces Number 1
Fireplaces Type Wood Burning
Laundry In Unit
Exterior
Exterior Feature Fencing: Full
Parking Features Additional, Driveway, Garage
Garage Spaces 1.0
Utilities Available Electricity To Lot
Roof Type Asphalt Shingle
Building
Lot Description Central Location, Easy Access, Family-Oriented Neighbourhood, Level, Near Golf Course, Recreation Nearby, Shopping Nearby, Sidewalk
Building Description Frame Wood,Insulation: Ceiling,Insulation: Walls,Wood, Duplex Side/Side
Foundation Poured Concrete
Sewer Sewer Connected
Water Municipal
Structure Type Frame Wood,Insulation: Ceiling,Insulation: Walls,Wood
Others
Pets Allowed Aquariums, Birds, Caged Mammals, Cats, Dogs
Read Less
Want to know what your home might be worth? Contact us for a FREE valuation!

Our team is ready to help you sell your home for the highest possible price ASAP
Bought with RE/MAX of Nanaimo - Mac Real Estate Group





























