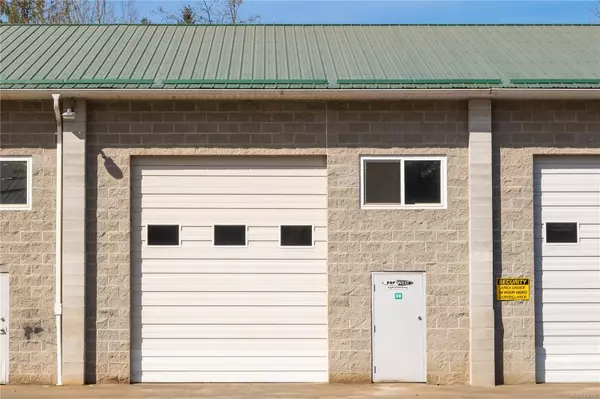$870,000
$895,000
2.8%For more information regarding the value of a property, please contact us for a free consultation.
9934 Echo Hts Chemainus, BC V0R 1K0
3 Beds
2 Baths
1,561 SqFt
Key Details
Sold Price $870,000
Property Type Single Family Home
Sub Type Single Family Detached
Listing Status Sold
Purchase Type For Sale
Square Footage 1,561 sqft
Price per Sqft $557
Subdivision Channel View Estates
MLS Listing ID 904997
Style Rancher
Bedrooms 3
Year Built 1990
Annual Tax Amount $5,275
Tax Year 2021
Lot Size 8,712 Sqft
Property Sub-Type Single Family Detached
Property Description
This is a unique opportunity for those ready to downsize and enjoy a great lifestyle in Chemainus. A beautifully renovated one level home backing on a 47 acre protected park. The new owner will enjoy beautiful wood floors and recessed lighting throughout while the gas fireplace and picture window in the living room bring in the natural light. The impressive kitchen has a large island with quartz counters, stainless steel appliances and den with a gas fireplace. The sun room adds year round comfort. The renovations continue as both bathrooms shine with solid surface counters and tile floors. The private backyard is your own Butchart Gardens with beautiful shrubbery and a 12 x 12 wired workshop. Hard to find RV parking with sani dump. 10' ceiling in the double garage with loads of storage and a 40 amp outlet. Heat Pump for year round comfort, irrigation system and new pex plumbing. You will not be disappointed. Measurements approximate, buyer to verify if important
Location
Province BC
County North Cowichan, Municipality Of
Area Du Chemainus
Zoning R3
Rooms
Other Rooms Workshop
Kitchen 1
Interior
Heating Electric, Forced Air, Heat Pump
Cooling Air Conditioning
Flooring Tile, Wood
Fireplaces Number 2
Fireplaces Type Gas
Equipment Central Vacuum
Laundry In House
Exterior
Exterior Feature Garden, Water Feature
Parking Features Garage Double, RV Access/Parking, Other
Garage Spaces 2.0
Utilities Available Cable To Lot
Roof Type Fibreglass Shingle
Building
Lot Description Adult-Oriented Neighbourhood, Irrigation Sprinkler(s), Shopping Nearby
Building Description Cement Fibre, Rancher
Foundation Poured Concrete
Sewer Sewer To Lot
Water Municipal
Structure Type Cement Fibre
Others
Acceptable Financing Clear Title
Listing Terms Clear Title
Pets Allowed Aquariums, Birds, Caged Mammals, Cats, Dogs
Read Less
Want to know what your home might be worth? Contact us for a FREE valuation!

Our team is ready to help you sell your home for the highest possible price ASAP
Bought with RE/MAX of Nanaimo





























