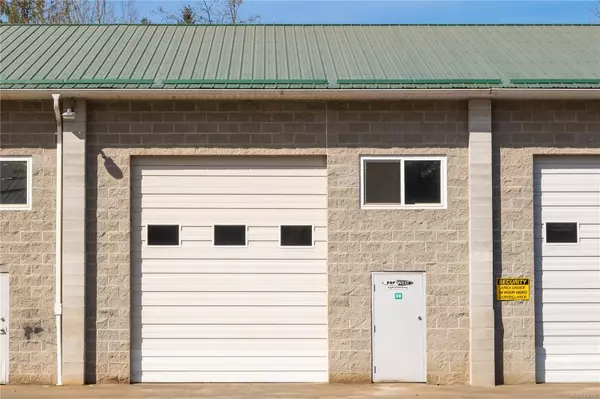$729,000
$729,000
For more information regarding the value of a property, please contact us for a free consultation.
2415 Amherst Ave #301 Sidney, BC V8L 2H1
2 Beds
2 Baths
1,177 SqFt
Key Details
Sold Price $729,000
Property Type Condo
Sub Type Condo Apartment
Listing Status Sold
Purchase Type For Sale
Square Footage 1,177 sqft
Price per Sqft $619
Subdivision Pacific Walk
MLS Listing ID 938811
Style Condo
Bedrooms 2
HOA Fees $529/mo
Year Built 2010
Annual Tax Amount $2,818
Tax Year 2022
Lot Size 1,306 Sqft
Property Sub-Type Condo Apartment
Property Description
West Coast meets Contemporary charm at Pacific Walk in Sidney By The Sea! Bright & airy, this lovely west facing, top floor, corner suite offers almost 1200 sq ft of finished living space, 2 bdrms & 2 full baths. Enjoy gorgeous sunsets from inside or on your 2 private decks. Beautiful 14 ft vaulted ceiling in living & dining room w/electric fireplace. Wonderful layout w/separated bdrms allowing for privacy. Built by award winning Pacific Diamond, showcasing modern architectural design & quality finishing though out. Hardwood flooring in principle living area, kitchen w/plenty of cabinets, granite counters, stainless steel appliances, spa inspired baths & under-building carport & shared bike storage. In-suite washer/dryer, newer h20 tank (2020), in unit storage. Only 12 residences in this strata. Bonus feature - shared large rooftop terrace w/ocean & mountain vistas perfect for relaxing or entertaining. Access to several beaches close by & a short stroll to Sidney shops & all amenities.
Location
Province BC
County Capital Regional District
Area Si Sidney North-East
Rooms
Kitchen 1
Interior
Heating Baseboard, Electric
Cooling None
Flooring Carpet, Tile, Wood
Fireplaces Number 1
Fireplaces Type Electric, Living Room
Laundry In Unit
Exterior
Exterior Feature Balcony/Deck, Sprinkler System
Parking Features Attached, Carport
Amenities Available Bike Storage, Common Area, Elevator(s), Roof Deck
View Y/N 1
View Mountain(s)
Roof Type Asphalt Torch On
Building
Lot Description Central Location, Landscaped, Marina Nearby, Quiet Area, Recreation Nearby, Rectangular Lot, Sidewalk
Building Description Cement Fibre,Steel and Concrete,Stone,Wood, Condo
Story 3
Foundation Poured Concrete
Sewer Sewer To Lot
Water Municipal
Structure Type Cement Fibre,Steel and Concrete,Stone,Wood
Others
Acceptable Financing Purchaser To Finance
Listing Terms Purchaser To Finance
Pets Allowed Caged Mammals, Cats, Dogs, Number Limit
Read Less
Want to know what your home might be worth? Contact us for a FREE valuation!

Our team is ready to help you sell your home for the highest possible price ASAP
Bought with DFH Real Estate Ltd.





























