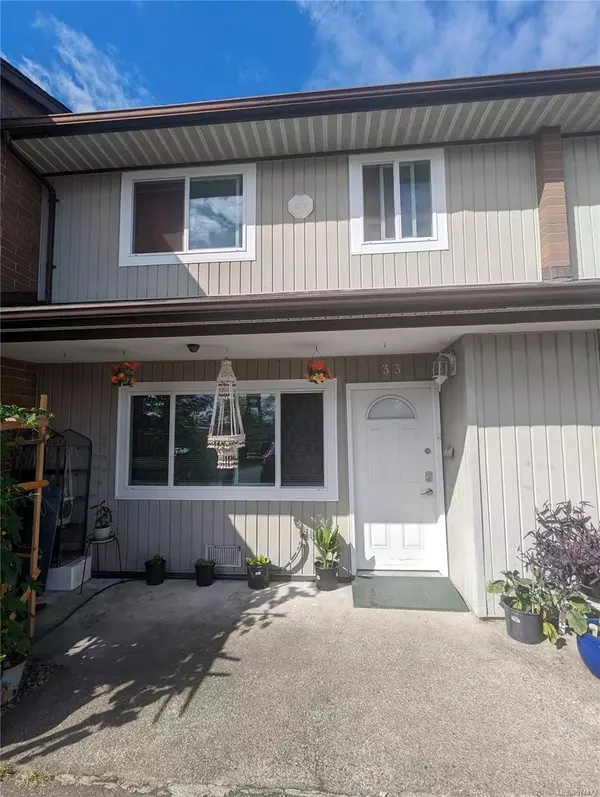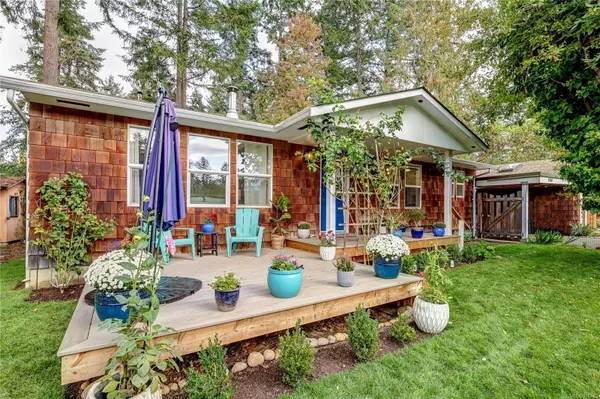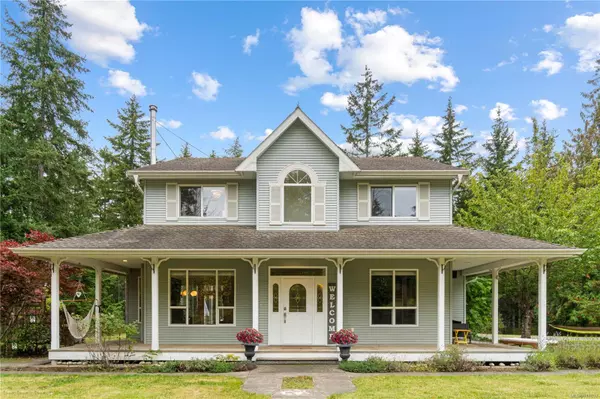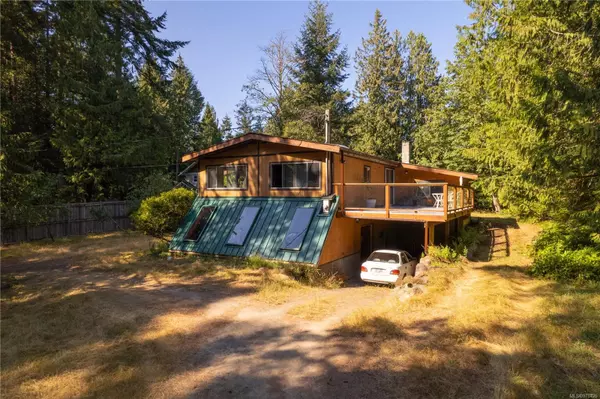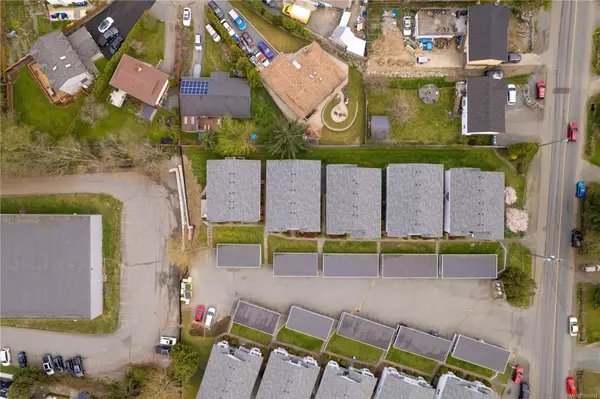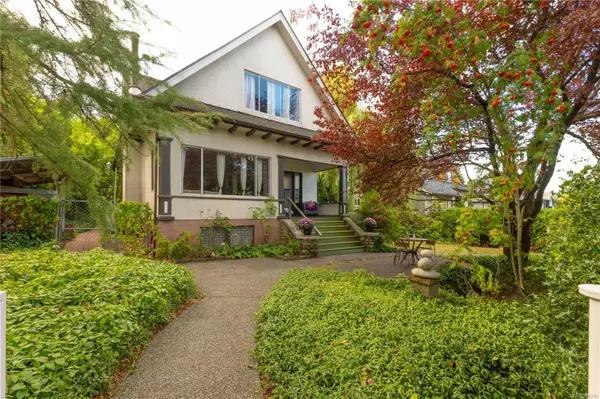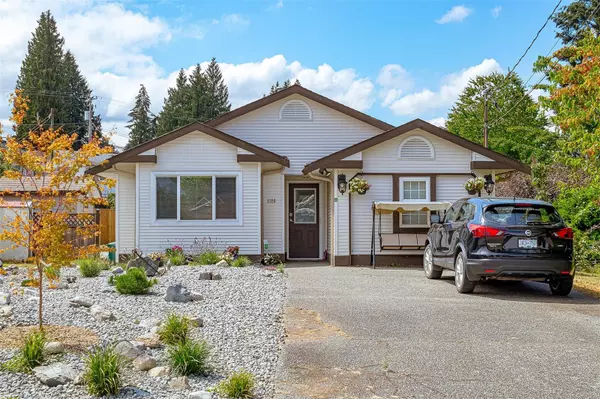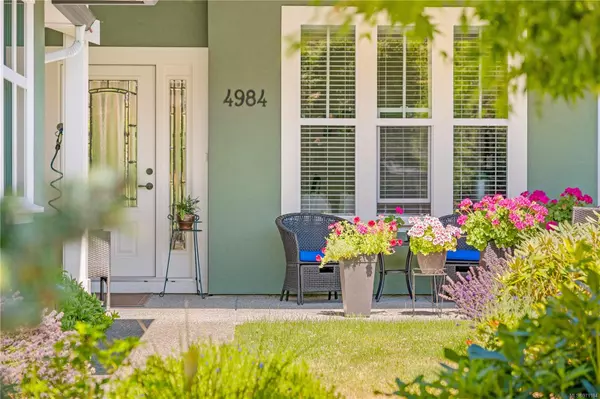$825,000
$839,900
1.8%For more information regarding the value of a property, please contact us for a free consultation.
133 McKeown Way Nanaimo, BC V9S 1A6
4 Beds
2 Baths
2,132 SqFt
Key Details
Sold Price $825,000
Property Type Single Family Home
Sub Type Single Family Detached
Listing Status Sold
Purchase Type For Sale
Square Footage 2,132 sqft
Price per Sqft $386
MLS Listing ID 949181
Style Ground Level Entry With Main Up
Bedrooms 4
Year Built 1961
Annual Tax Amount $4,231
Tax Year 2023
Lot Size 0.320 Acres
Property Description
Huge Value in this 2000+ sq ft family home w/1 bed suite located in the Chase River community of Nanaimo. Boasting 4 bedrooms and 2 bathrooms, this residence is perfect for families or those seeking extra space or an income helper. Set on a generous third-acre lot, this property backs onto serene parkland, ensuring peace and privacy. The jewel in the crown is a massive, quality-built 900+ sq ft shop (30x30) w/ 12 ft ceilings and a 10x16 automatic door - a dream for hobbyists or as additional storage space Location here is key, within walking distance to top-rated elementary schools and convenient shopping options. For travel, enjoy easy access to both Departure Bay Ferry and Duke Point Terminal, as well as the Helijet and Nanaimo Airport, all approximately 10 minutes away. This property offers the perfect blend of comfort, convenience, and quality, making it a must-see on your home search. All measurements are approximate and should be verified if important.
Location
Province BC
County Nanaimo, City Of
Area Na Chase River
Rooms
Other Rooms Workshop
Kitchen 2
Interior
Heating Baseboard
Cooling None
Flooring Hardwood, Mixed
Fireplaces Number 1
Fireplaces Type Wood Burning
Laundry In House
Exterior
Exterior Feature Balcony, Balcony/Patio, Fenced, Fencing: Partial
Garage Spaces 2.0
Utilities Available Cable To Lot, Electricity To Lot, Garbage, Phone Available, Recycling
Roof Type Membrane
Building
Lot Description Central Location, Easy Access, Family-Oriented Neighbourhood, Level, Marina Nearby, Near Golf Course, Recreation Nearby, Serviced, Shopping Nearby, Southern Exposure
Building Description Stucco & Siding,Vinyl Siding,Wood, Ground Level Entry With Main Up
Foundation Poured Concrete
Sewer Sewer Connected
Water Municipal
Structure Type Stucco & Siding,Vinyl Siding,Wood
Others
Acceptable Financing Purchaser To Finance
Listing Terms Purchaser To Finance
Pets Allowed Aquariums, Birds, Caged Mammals, Cats, Dogs
Read Less
Want to know what your home might be worth? Contact us for a FREE valuation!

Our team is ready to help you sell your home for the highest possible price ASAP
Bought with 460 Realty Inc. (NA)






