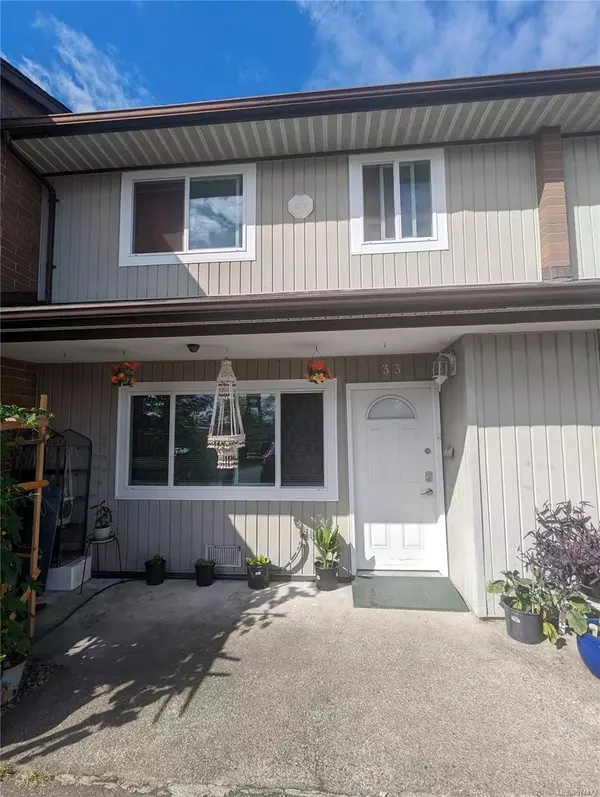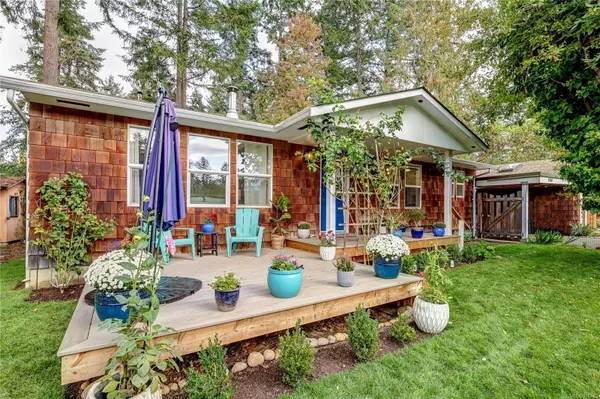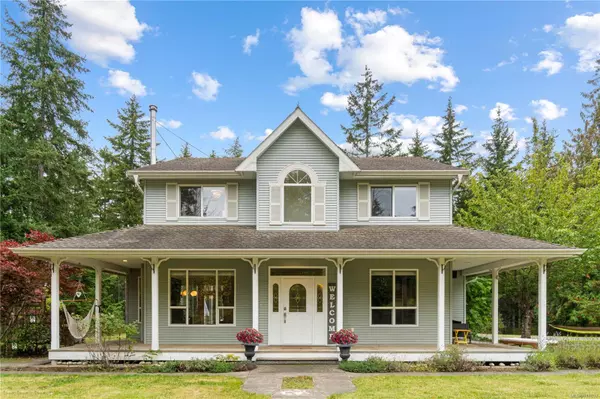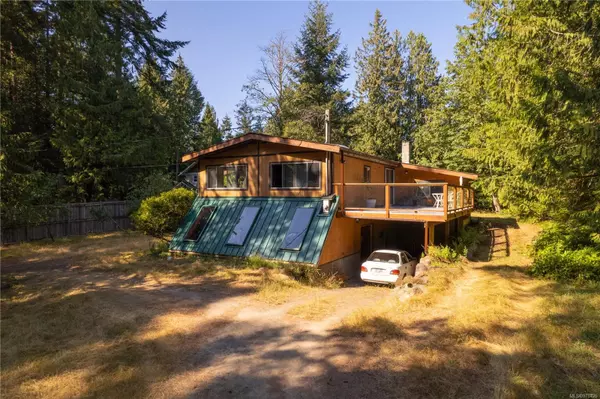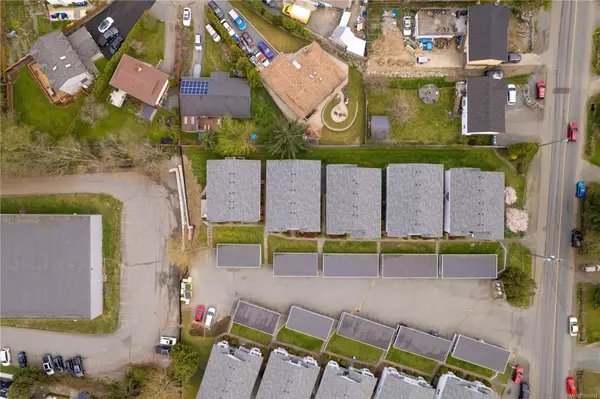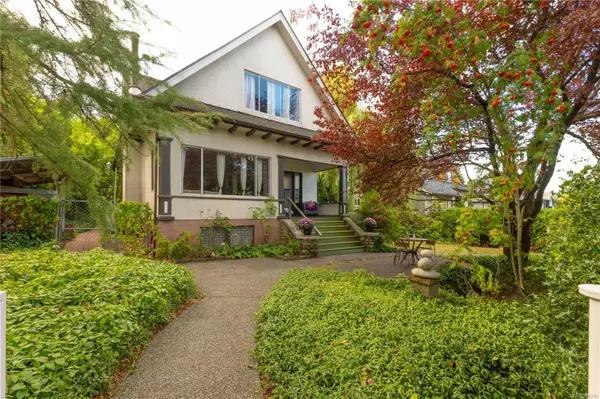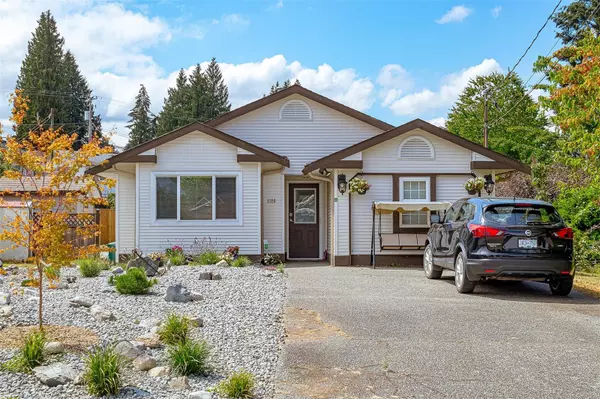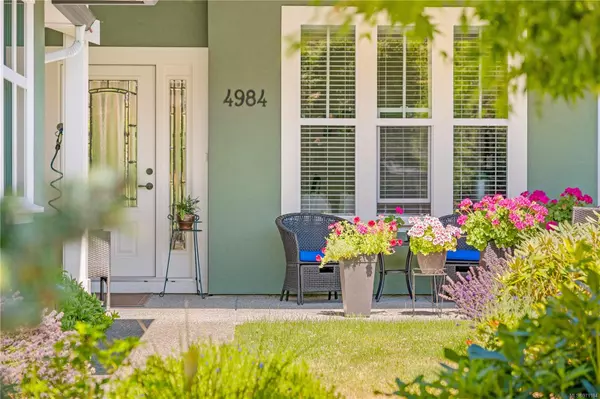$842,000
$849,900
0.9%For more information regarding the value of a property, please contact us for a free consultation.
2273 Kingsford Pl Nanaimo, BC V9X 1Y3
3 Beds
3 Baths
2,428 SqFt
Key Details
Sold Price $842,000
Property Type Single Family Home
Sub Type Single Family Detached
Listing Status Sold
Purchase Type For Sale
Square Footage 2,428 sqft
Price per Sqft $346
MLS Listing ID 971845
Style Ground Level Entry With Main Up
Bedrooms 3
Year Built 2007
Annual Tax Amount $4,991
Tax Year 2024
Lot Size 7,405 Sqft
Property Description
Welcome to this inviting 2428 sq ft custom-built family home in Chase River. Featuring 3 spacious bedrooms & 3 bathrooms, this home has everything a family needs. The ground level includes an oversized den with double French doors, ideal for a home office. A large family/rec room offers plenty of space for kids to hang out & a 4-piece bathroom & laundry room add convenience. The living room boasts a high vaulted ceiling, a cozy gas fireplace & double glass doors leading to a front balcony—great for relaxing and entertaining. The kitchen is both functional & stylish with wood cabinets, a chic backsplash, a separate pantry & access to the back patio & fully fenced, landscaped yard, perfect for hosting BBQs. The primary bedroom is a peaceful retreat with a large walk-in closet & 3-piece ensuite. Completing this level are 2 additional bedrooms & a 4-piece bathroom. Located near an elementary school & shopping, this home is ideally situated for family life. Book your private viewing today!
Location
Province BC
County Nanaimo, City Of
Area Na Chase River
Zoning R1
Rooms
Kitchen 1
Interior
Heating Baseboard, Electric, Natural Gas
Cooling None
Flooring Basement Slab, Hardwood, Linoleum, Tile, Vinyl
Fireplaces Number 1
Fireplaces Type Gas
Laundry In House
Exterior
Exterior Feature Balcony/Deck, Balcony/Patio, Fenced, Fencing: Full, Garden
Garage Spaces 2.0
Utilities Available Cable Available, Cable To Lot, Electricity Available, Electricity To Lot, Garbage, Natural Gas Available, Natural Gas To Lot, Phone Available, Phone To Lot, Recycling, Underground Utilities
View Y/N 1
View Mountain(s)
Roof Type Fibreglass Shingle
Building
Lot Description Corner, Cul-de-sac, Curb & Gutter, Family-Oriented Neighbourhood, Hillside, Landscaped, Near Golf Course, No Through Road, Quiet Area, Recreation Nearby, Rectangular Lot, Serviced, Shopping Nearby, Sidewalk, Sloping, Southern Exposure
Building Description Shingle-Wood,Vinyl Siding, Ground Level Entry With Main Up
Foundation Poured Concrete
Sewer Sewer Connected
Water Municipal
Structure Type Shingle-Wood,Vinyl Siding
Others
Acceptable Financing Must Be Paid Off
Listing Terms Must Be Paid Off
Pets Allowed Aquariums, Birds, Caged Mammals, Cats, Dogs
Read Less
Want to know what your home might be worth? Contact us for a FREE valuation!

Our team is ready to help you sell your home for the highest possible price ASAP
Bought with Royal LePage Parksville-Qualicum Beach Realty (PK)






