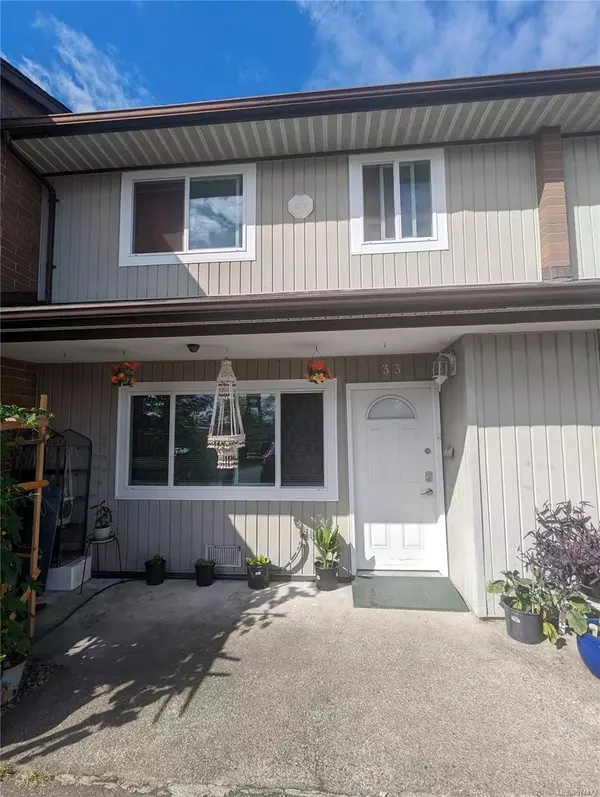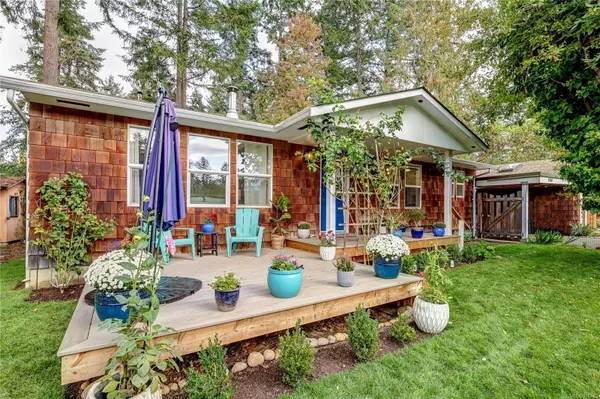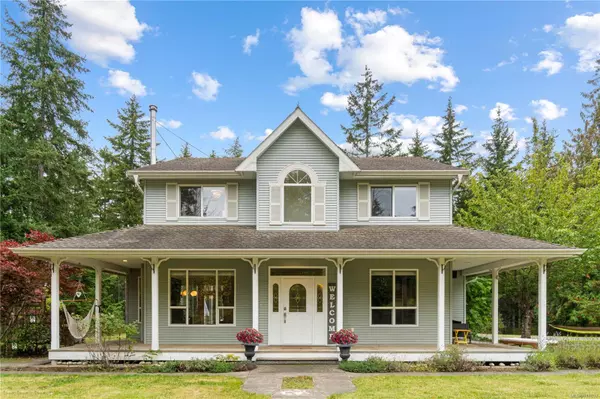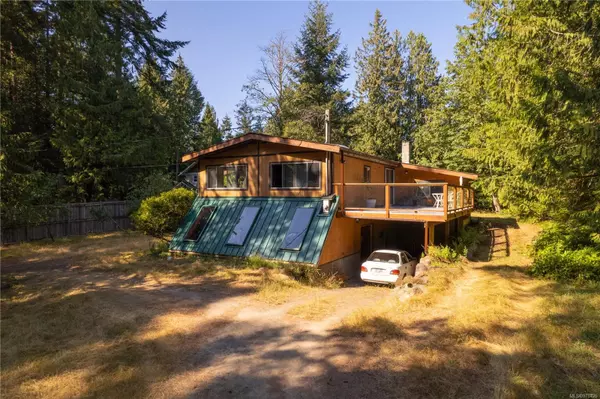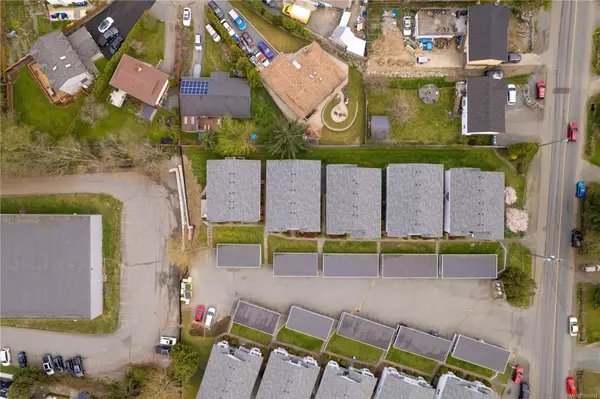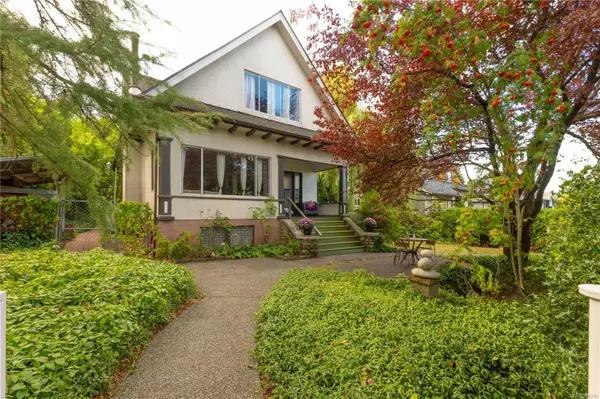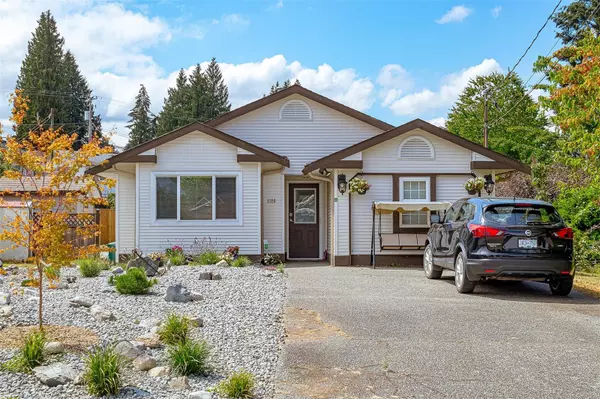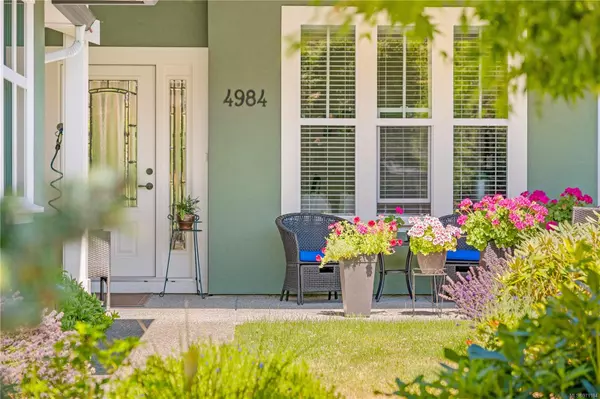$220,000
$229,000
3.9%For more information regarding the value of a property, please contact us for a free consultation.
181 Beachside Dr #903C Parksville, BC V9P 0B1
2 Beds
3 Baths
1,280 SqFt
Key Details
Sold Price $220,000
Property Type Condo
Sub Type Condo Apartment
Listing Status Sold
Purchase Type For Sale
Square Footage 1,280 sqft
Price per Sqft $171
Subdivision Beach Club Resort
MLS Listing ID 974324
Style Condo
Bedrooms 2
HOA Fees $615/mo
Year Built 2007
Annual Tax Amount $4,057
Tax Year 2023
Property Description
Sunsets like you have never seen before! This Penthouse suite at the 4-Star Beach Club Resort, offers a luxurious & flexible experience. The sophisticated 2-BD suite can be used entirely or split into a 1-BD suite & a studio, catering to various needs. Enjoy the grandeur of vaulted ceilings, a gourmet kitchen with granite countertops, spacious BDs, including a King primary BD with a spa-like ensuite. Two balconies provide stunning ocean and mountain views & outdoor relaxation. Guests benefit from direct access to the Boardwalk & Parksville Beach, along with exceptional amenities like a spa, pool, fitness centre, & a top-tier restaurant. Ownership is a ¼ share, in C rotation, which changes every Friday. You choose to stay or take advantage of rental revenue through professional on-site management. Located close to golf courses, marinas, & within walking distance of excellent shopping. The Penthouse Suite 903/904 combines luxury and convenience in an ideal location. Call today!
Location
Province BC
County Parksville, City Of
Area Pq Parksville
Zoning MWC1
Rooms
Kitchen 1
Interior
Heating Forced Air, Heat Pump
Cooling HVAC
Flooring Carpet, Cork, Tile
Fireplaces Number 1
Fireplaces Type Gas
Laundry In Unit
Exterior
Exterior Feature Balcony, Balcony/Deck, Security System, Sprinkler System, Swimming Pool, Wheelchair Access
Amenities Available Common Area, Elevator(s), Kayak Storage, Pool, Recreation Facilities, Spa/Hot Tub
Waterfront Description Ocean
View Y/N 1
View Ocean
Roof Type Metal
Building
Lot Description Central Location, Easy Access, Family-Oriented Neighbourhood, Level, No Through Road, Park Setting, Shopping Nearby, Walk on Waterfront
Building Description Concrete,Insulation: Ceiling,Insulation: Walls,Steel and Concrete,Stone,Wood, Condo
Story 9
Foundation Poured Concrete
Sewer Sewer Connected
Water Municipal
Structure Type Concrete,Insulation: Ceiling,Insulation: Walls,Steel and Concrete,Stone,Wood
Others
Pets Allowed None
Read Less
Want to know what your home might be worth? Contact us for a FREE valuation!

Our team is ready to help you sell your home for the highest possible price ASAP
Bought with RE/MAX Anchor Realty (QU)






