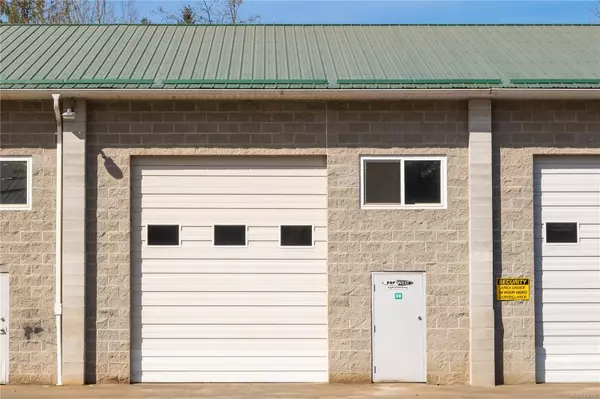$927,000
$929,900
0.3%For more information regarding the value of a property, please contact us for a free consultation.
240 Tahoe Ave Nanaimo, BC V9R 6S2
6 Beds
3 Baths
2,882 SqFt
Key Details
Sold Price $927,000
Property Type Single Family Home
Sub Type Single Family Detached
Listing Status Sold
Purchase Type For Sale
Square Footage 2,882 sqft
Price per Sqft $321
MLS Listing ID 994421
Style Main Level Entry with Lower Level(s)
Bedrooms 6
Year Built 1989
Annual Tax Amount $6,255
Tax Year 2024
Lot Size 6,969 Sqft
Property Sub-Type Single Family Detached
Property Description
Renovated main-level entry home with a self-contained in-law suite. Inside is a total of 6 Bedrooms, 3 Bathrooms and 2,882 sq.ft of living area. Located near Westwood Lake with easy access to VIU, downtown Nanaimo, and Woodgrove Centre. The bright main floor features an open layout with vaulted ceilings, skylights, and a remodeled kitchen with abundant cabinetry and island with eating bar. Step out to a spacious rear sundeck, perfect for summer BBQs, overlooking the fully fenced, level backyard. Separate laundry up and down adds extra convenience. Situated on a 7,146 sq.ft. private lot. Sharply priced, this home is a must-see for families or investors alike. Measurements are approx.
Location
Province BC
County Nanaimo, City Of
Area Na South Jingle Pot
Rooms
Kitchen 2
Interior
Heating Baseboard, Electric
Cooling None
Fireplaces Number 2
Fireplaces Type Gas
Laundry In House
Exterior
Exterior Feature Balcony/Patio, Fencing: Full, Garden, Low Maintenance Yard
Parking Features Garage Double
Garage Spaces 2.0
Roof Type Fibreglass Shingle
Building
Lot Description Central Location, Easy Access, Family-Oriented Neighbourhood, Landscaped, No Through Road, Quiet Area, Recreation Nearby, Serviced
Building Description Frame Wood,Insulation: Ceiling,Insulation: Walls, Main Level Entry with Lower Level(s)
Foundation Poured Concrete
Sewer Sewer Connected
Water Municipal
Structure Type Frame Wood,Insulation: Ceiling,Insulation: Walls
Others
Pets Allowed Aquariums, Birds, Caged Mammals, Cats, Dogs
Read Less
Want to know what your home might be worth? Contact us for a FREE valuation!

Our team is ready to help you sell your home for the highest possible price ASAP
Bought with RE/MAX of Nanaimo





























