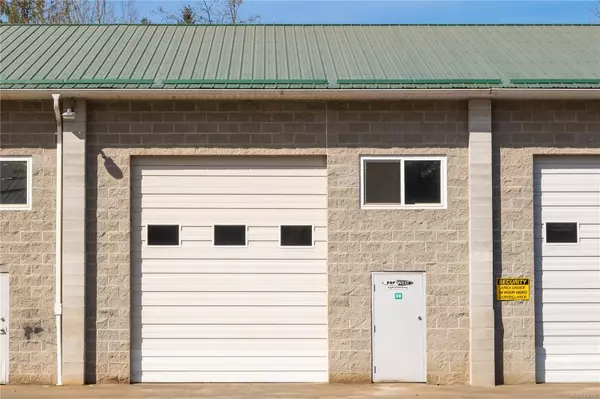$1,700,000
$1,988,000
14.5%For more information regarding the value of a property, please contact us for a free consultation.
2271 East Wellington Rd Nanaimo, BC V9R 6V8
3 Beds
3 Baths
1,418 SqFt
Key Details
Sold Price $1,700,000
Property Type Single Family Home
Sub Type Single Family Detached
Listing Status Sold
Purchase Type For Sale
Square Footage 1,418 sqft
Price per Sqft $1,198
MLS Listing ID 986088
Style Main Level Entry with Lower/Upper Lvl(s)
Bedrooms 3
Year Built 1901
Annual Tax Amount $572
Tax Year 2023
Lot Size 7.460 Acres
Property Sub-Type Single Family Detached
Property Description
Rare acreage within the City of Nanaimo (not ALR), blending rural charm with urban convenience. This unique 7.46-acre property features thriving lavender fields, a heritage orchard, and a well maintained historic farmhouse with Mount Benson views. The 3-bed + den home includes a ready-to-use separate living space, no renovations needed. Flexible AR2 zoning allows for two houses each with a suite on the existing lot. Development potential includes a 2.5-acre subdivision, where the new lot could accommodate two strata-titled homes. The flat, sunny property is serviced by city water + well, with two separate hydro services in place (planned for subdivision). This active lavender farm qualifies for farm tax benefits. Additional features include a productive garden and greenhouse. Ideally located for multi-generational living, farm business operations, or long-term investment in one of Nanaimo's most desirable locations.
*SEE DOCUMENTS FOR DISCLOSURE OF INTEREST IN TRADE , REQ WITH OFFER
Location
Province BC
County Nanaimo, City Of
Area Na South Jingle Pot
Zoning AR2
Rooms
Other Rooms Greenhouse, Storage Shed, Workshop
Kitchen 2
Interior
Heating Baseboard, Heat Pump
Cooling HVAC
Flooring Laminate, Tile
Equipment Sump Pump
Laundry In House
Exterior
Exterior Feature Balcony/Deck, Fenced, Garden
Parking Features Garage, Open, RV Access/Parking
Garage Spaces 1.0
Utilities Available Cable To Lot, Compost, Electricity To Lot, Garbage, Phone Available, Recycling
View Y/N 1
View Mountain(s)
Roof Type Asphalt Shingle
Building
Lot Description Acreage, Central Location, Easy Access, Family-Oriented Neighbourhood, Landscaped, Level, Rural Setting, Serviced, Southern Exposure
Building Description Concrete,Frame Wood,Insulation: Ceiling,Insulation: Walls,Wood, Main Level Entry with Lower/Upper Lvl(s)
Foundation Poured Concrete
Sewer Septic System
Water Municipal, Well: Shallow
Structure Type Concrete,Frame Wood,Insulation: Ceiling,Insulation: Walls,Wood
Others
Acceptable Financing Must Be Paid Off
Listing Terms Must Be Paid Off
Pets Allowed Aquariums, Birds, Caged Mammals, Cats, Dogs
Read Less
Want to know what your home might be worth? Contact us for a FREE valuation!

Our team is ready to help you sell your home for the highest possible price ASAP
Bought with eXp Realty (NA)





























