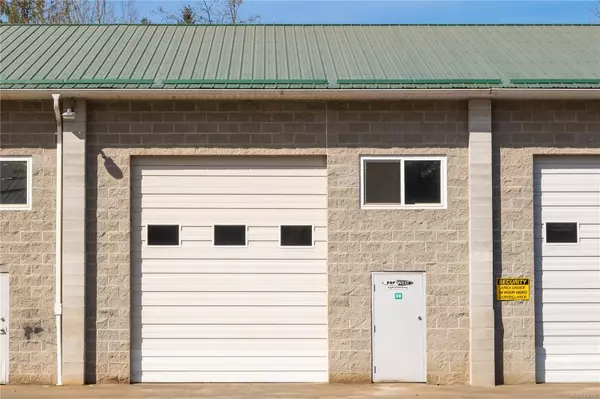$767,900
$767,900
For more information regarding the value of a property, please contact us for a free consultation.
3220 Glendale Pl #108 Langford, BC V9B 1Y2
3 Beds
3 Baths
1,220 SqFt
Key Details
Sold Price $767,900
Property Type Townhouse
Sub Type Row/Townhouse
Listing Status Sold
Purchase Type For Sale
Square Footage 1,220 sqft
Price per Sqft $629
Subdivision Willow + Glen
MLS Listing ID 978091
Style Ground Level Entry With Main Up
Bedrooms 3
HOA Fees $297/mo
Year Built 2024
Tax Year 2024
Lot Size 1,306 Sqft
Property Sub-Type Row/Townhouse
Property Description
Willow + Glen is a beautifully curated selection of nature inspired townhomes from the Abstract Townhome Collection. This thoughtfully designed 3 Bed, 2.5 Bath home offers 1,216 sq ft of bright open living space with 9' ceilings, expansive windows & natural colourways to instill a sense of serenity at home. A gourmet kitchen features sage lacquered cabinetry with quartz countertops, built-in storage solutions, Smart Samsung stainless-steel appliance package and a large island. Designed with a built-in desk, full height pantry & balcony off the kitchen. The primary bedroom offers a large walk-in closet, double sinks and luxury shower. Each home is uniquely yours and features two private outdoor spaces. Bodman Park at Willow + Glen nurtures community and connection with seating, playground and dedicated dog area. Other conveniences include in home cooling & two car garage. Located in the heart of Langford and minutes from Glen Lake, the Galloping Goose & shopping amenities. Price + GST.
Location
Province BC
County Capital Regional District
Area La Walfred
Rooms
Kitchen 1
Interior
Heating Baseboard, Electric, Heat Recovery
Cooling Wall Unit(s)
Flooring Carpet, Tile, Vinyl
Laundry In Unit
Exterior
Exterior Feature Balcony/Patio, Fenced, Garden
Parking Features Garage
Garage Spaces 1.0
Amenities Available Playground
Roof Type Fibreglass Shingle
Building
Lot Description Central Location, Family-Oriented Neighbourhood, Landscaped, Near Golf Course, Park Setting, Recreation Nearby, Shopping Nearby
Building Description Brick,Frame Wood, Ground Level Entry With Main Up
Story 3
Foundation Poured Concrete
Sewer Sewer To Lot
Water Municipal
Structure Type Brick,Frame Wood
Others
Pets Allowed Aquariums, Birds, Caged Mammals, Cats, Dogs, Number Limit
Read Less
Want to know what your home might be worth? Contact us for a FREE valuation!

Our team is ready to help you sell your home for the highest possible price ASAP
Bought with Royal LePage Coast Capital - Chatterton





























