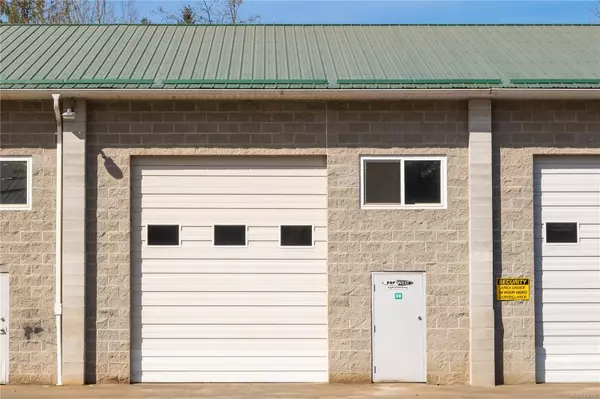$360,000
$375,000
4.0%For more information regarding the value of a property, please contact us for a free consultation.
2120 Henderson Lake Way Nanaimo, BC V9R 6X7
1 Bed
1 Bath
528 SqFt
Key Details
Sold Price $360,000
Property Type Manufactured Home
Sub Type Manufactured Home
Listing Status Sold
Purchase Type For Sale
Square Footage 528 sqft
Price per Sqft $681
Subdivision Resort On The Lake
MLS Listing ID 984817
Style Rancher
Bedrooms 1
HOA Fees $302/mo
Year Built 2013
Annual Tax Amount $2,328
Tax Year 2023
Lot Size 3,920 Sqft
Property Sub-Type Manufactured Home
Property Description
Beautiful home on one of the largest lots at Resort on the Lake, offering privacy, sunshine, and a spacious covered deck. This 1-bedroom, 1-bathroom home is easy to clean and maintain, featuring vaulted ceilings, a bright kitchen, mountain views, a coat closet, pantry/linen closet, and washer and dryer. The living room also features a fireplace and a sliding partition that can be used to separate the kitchen from the living room. The spacious bathroom includes a tub and shower. Outside you will find a shed with power. Resort amenities include an outdoor pool, hot tub, tennis court, clubhouse with kitchen, lake access, walking trails, and access to a fishing dock. Peaceful, tucked-away location yet close to hospital, bus, and parkway. No age restrictions, and 2 pets allowed. Strata fees even cover cable and wifi ! Total utilities are approx $600 per month including strata and property tax! A rare opportunity to own both your home and land affordably. All measurements and data approx.
Location
Province BC
County Nanaimo, City Of
Area Na South Jingle Pot
Rooms
Other Rooms Storage Shed
Kitchen 1
Interior
Heating Forced Air, Natural Gas
Cooling Central Air
Flooring Linoleum
Fireplaces Number 1
Fireplaces Type Electric
Laundry In House
Exterior
Exterior Feature Balcony/Deck
Parking Features Driveway, On Street
Utilities Available Cable To Lot, Electricity To Lot, Natural Gas To Lot, Recycling
Amenities Available Clubhouse, Fitness Centre, Playground, Pool: Outdoor, Recreation Facilities, Recreation Room, Shared BBQ, Spa/Hot Tub, Street Lighting, Tennis Court(s)
Waterfront Description Lake
View Y/N 1
View Mountain(s)
Roof Type Asphalt Shingle
Building
Lot Description Adult-Oriented Neighbourhood, Private, Quiet Area, Recreation Nearby, Serviced
Building Description Frame Wood,Insulation: Walls, Rancher
Foundation Block
Sewer Sewer Connected
Water Municipal
Structure Type Frame Wood,Insulation: Walls
Others
Pets Allowed Aquariums, Birds, Caged Mammals, Cats, Dogs, Number Limit
Read Less
Want to know what your home might be worth? Contact us for a FREE valuation!

Our team is ready to help you sell your home for the highest possible price ASAP
Bought with Oakwyn Realty Ltd.





























