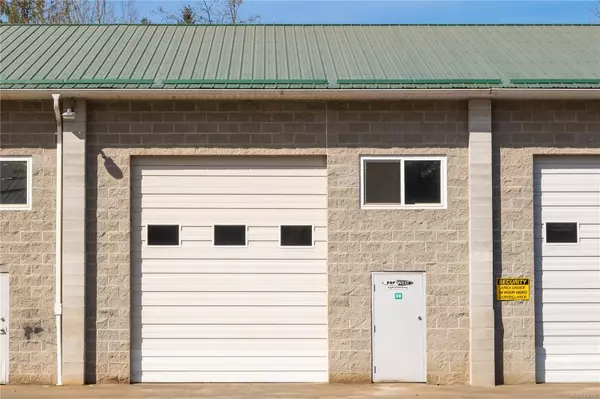$835,000
$849,900
1.8%For more information regarding the value of a property, please contact us for a free consultation.
5272 Somerset Dr Nanaimo, BC V9T 2K6
3 Beds
4 Baths
1,942 SqFt
Key Details
Sold Price $835,000
Property Type Single Family Home
Sub Type Single Family Detached
Listing Status Sold
Purchase Type For Sale
Square Footage 1,942 sqft
Price per Sqft $429
MLS Listing ID 999433
Style Split Entry
Bedrooms 3
Year Built 1968
Annual Tax Amount $5,004
Tax Year 2024
Lot Size 0.260 Acres
Property Sub-Type Single Family Detached
Property Description
Move-in ready and beautifully cared for home in desirable Pleasant Valley, set on a generous 0.26-acre lot with an oversized, level backyard. This 3-bedroom, 4-bathroom home has seen many thoughtful upgrades over the years, including hardwood flooring upstairs, updated kitchen cabinets, quartz countertops, and stainless steel appliances. The upper level features a cozy wood-burning fireplace and a newly renovated ensuite off the primary bedroom. Downstairs offers 2 bedrooms, 2 bathrooms, a spacious family room, and laundry area — ideal for extended family or guests. Enjoy outdoor living on the expansive deck with awning and well-looked after hot tub. The single-car garage includes extended storage plus a flex room. Plenty of room to park your RV, boat, or extra vehicle. Ideally located close to schools, shopping, and amenities, this home is ready to welcome its next chapter. Schedule your showing today!
Location
Province BC
County Nanaimo, City Of
Area Na Pleasant Valley
Zoning R1
Rooms
Other Rooms Storage Shed
Kitchen 1
Interior
Heating Forced Air, Heat Pump, Oil
Cooling Air Conditioning
Flooring Mixed
Fireplaces Number 1
Fireplaces Type Wood Burning
Laundry In House
Exterior
Exterior Feature Awning(s), Balcony/Deck, Fenced, Playground
Parking Features Driveway, Garage, On Street
Garage Spaces 1.0
Roof Type Fibreglass Shingle
Building
Lot Description Central Location, Easy Access, Family-Oriented Neighbourhood, Landscaped, Recreation Nearby, Shopping Nearby
Building Description Brick,Cement Fibre,Insulation All, Split Entry
Foundation Poured Concrete
Sewer Sewer Connected
Water Municipal
Structure Type Brick,Cement Fibre,Insulation All
Others
Acceptable Financing Must Be Paid Off
Listing Terms Must Be Paid Off
Pets Allowed Aquariums, Birds, Caged Mammals, Cats, Dogs
Read Less
Want to know what your home might be worth? Contact us for a FREE valuation!

Our team is ready to help you sell your home for the highest possible price ASAP
Bought with Stonehaus Realty Corp.





























