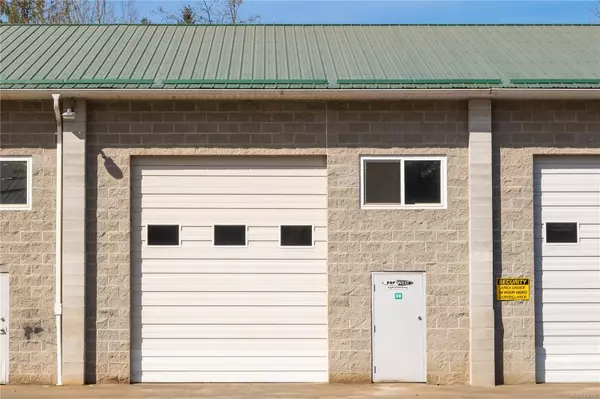$910,000
$919,900
1.1%For more information regarding the value of a property, please contact us for a free consultation.
1865 William Quinn Way Nanaimo, BC V9X 0B1
3 Beds
2 Baths
1,716 SqFt
Key Details
Sold Price $910,000
Property Type Single Family Home
Sub Type Single Family Detached
Listing Status Sold
Purchase Type For Sale
Square Footage 1,716 sqft
Price per Sqft $530
MLS Listing ID 1001200
Style Rancher
Bedrooms 3
Year Built 2018
Annual Tax Amount $3,981
Tax Year 2024
Lot Size 7,405 Sqft
Property Sub-Type Single Family Detached
Property Description
Welcome home to this bright, sunny, south-facing custom 3-bed, 2-bath rancher in the heart of Cedar! Thoughtfully designed, this home boasts imported Spanish tiles, a Caesarstone kitchen island, induction range (gas hook up available). The energy-efficient free-standing gas fireplace with a live edge mantle is cozy and inviting. Relax in the free-standing soaker tub after a day exploring park trails. Addl' features Incl a high efficiancy gas furnace, on demand tankless hot water. & 3 yrs remaining onbuilders warranty. Steps from cafes, pubs, restaurants, a grocery store, & Cedar Farmers Market. The fully fenced & gated backyard is a private oasis with two patios, outdoor shower, fish pond, & lush, drought-tolerant plantings with a drip system. Raised beds, grape arbors, raspberries, strawberries, and blueberries established. With abundant birdlife, breathtaking sunsets, and a welcoming community, this is more than a house—it's a lifestyle. Don't miss out on this one-of-a-kind gem!
Location
Province BC
County Nanaimo Regional District
Area Na Cedar
Zoning CD8
Rooms
Other Rooms Storage Shed
Kitchen 1
Interior
Heating Forced Air, Natural Gas
Cooling None
Flooring Mixed
Fireplaces Number 1
Fireplaces Type Gas, Living Room
Laundry In House
Exterior
Exterior Feature Balcony/Patio, Fencing: Full, Garden, Sprinkler System, Water Feature
Parking Features Attached, Driveway, Garage Double
Garage Spaces 2.0
Utilities Available Electricity To Lot, Phone To Lot, Underground Utilities
Roof Type Asphalt Shingle
Building
Lot Description Easy Access, Family-Oriented Neighbourhood, Irrigation Sprinkler(s), Landscaped, Park Setting, Quiet Area, Recreation Nearby, Rural Setting, Shopping Nearby, Southern Exposure
Building Description Frame Wood,Vinyl Siding,Wood,Other, Rancher
Foundation Poured Concrete
Sewer Sewer Connected
Water Municipal
Structure Type Frame Wood,Vinyl Siding,Wood,Other
Others
Acceptable Financing Must Be Paid Off
Listing Terms Must Be Paid Off
Pets Allowed Aquariums, Birds, Caged Mammals, Cats, Dogs
Read Less
Want to know what your home might be worth? Contact us for a FREE valuation!

Our team is ready to help you sell your home for the highest possible price ASAP
Bought with Royal LePage Nanaimo Realty (NanIsHwyN)





























