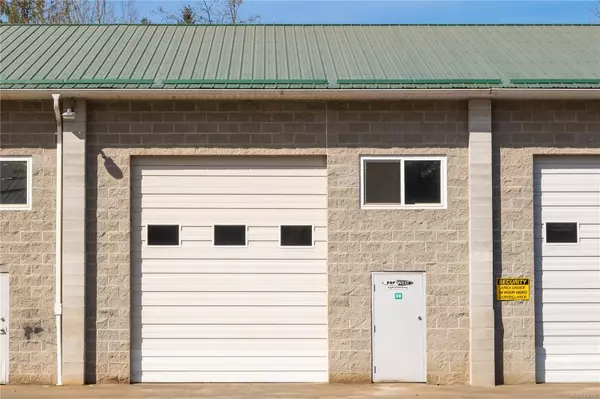$260,000
$279,900
7.1%For more information regarding the value of a property, please contact us for a free consultation.
1630 Crescent View Dr #15 Nanaimo, BC V9S 2N5
2 Beds
1 Bath
901 SqFt
Key Details
Sold Price $260,000
Property Type Condo
Sub Type Condo Apartment
Listing Status Sold
Purchase Type For Sale
Square Footage 901 sqft
Price per Sqft $288
Subdivision Mountain Vista
MLS Listing ID 996843
Style Condo
Bedrooms 2
HOA Fees $558/mo
Year Built 1982
Annual Tax Amount $1,621
Tax Year 2024
Property Sub-Type Condo Apartment
Property Description
Welcome to this bright 2-bedroom, 1-bath top-floor condo ideally located in the heart of Nanaimo. This south-facing unit is 901 sq.ft. and offers a spacious balcony with picturesque views of Mt. Benson and abundant natural light throughout.
Inside, you'll find an updated bathroom, in-unit washer/dryer combo, and generously sized bedrooms. The building also features shared laundry facilities, an assigned parking stall and storage lockers. With no age restrictions, pet-friendly policies, and rentals permitted, this condo is perfect for first-time buyers, downsizers, or investors. Centrally located, the home is just steps away from schools, shopping, Nanaimo Regional General Hospital, and major transit routes. Don't miss this opportunity to own a comfortable, well-maintained condo in a prime location.
Location
Province BC
County Nanaimo, City Of
Area Na Central Nanaimo
Rooms
Kitchen 1
Interior
Heating Baseboard
Cooling None
Laundry Common Area, In Unit
Exterior
Exterior Feature Balcony/Deck
Parking Features Guest, On Street, Other
Roof Type Asphalt Torch On
Building
Lot Description Central Location, Shopping Nearby
Building Description Frame Wood,Stucco, Condo
Story 4
Foundation Poured Concrete
Sewer Sewer Connected
Water Municipal
Structure Type Frame Wood,Stucco
Others
Pets Allowed Cats, Dogs
Read Less
Want to know what your home might be worth? Contact us for a FREE valuation!

Our team is ready to help you sell your home for the highest possible price ASAP
Bought with RE/MAX Mid-Island Realty





























