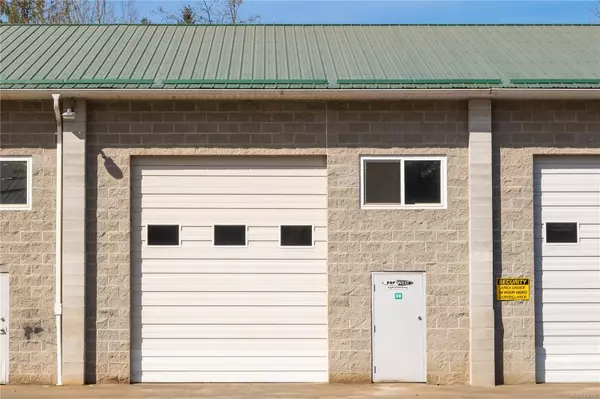$875,000
$899,900
2.8%For more information regarding the value of a property, please contact us for a free consultation.
1336 Thalia Pl Nanaimo, BC V9R 7E1
3 Beds
3 Baths
1,812 SqFt
Key Details
Sold Price $875,000
Property Type Single Family Home
Sub Type Single Family Detached
Listing Status Sold
Purchase Type For Sale
Square Footage 1,812 sqft
Price per Sqft $482
MLS Listing ID 996739
Style Main Level Entry with Upper Level(s)
Bedrooms 3
Year Built 2007
Annual Tax Amount $5,440
Tax Year 2024
Lot Size 7,840 Sqft
Property Sub-Type Single Family Detached
Property Description
This immaculate 3-bedroom plus den, 3-bathroom home in the highly sought-after College Heights neighborhood offers the perfect blend of modern features and natural surroundings. Nestled in a serene location, this property backs onto a peaceful forest, providing ample privacy and a tranquil atmosphere. Its prime location, just moments from Westwood Lake and VIU, is ideal for both outdoor enthusiasts and/or students. The main floor features a spacious primary bedroom, a den that offers a flexible space for work or relaxation, and an open concept living area with vaulted ceilings, ensuring a bright and spacious feel. Upstairs, two additional bedrooms offer plenty of space for family living. This home is truly a sanctuary that combines both comfort and nature. Don't miss out on this rare opportunity! All measurements and data are approximate; please verify if important.
Location
Province BC
County Nanaimo, City Of
Area Na University District
Rooms
Kitchen 1
Interior
Heating Forced Air, Heat Pump, Natural Gas
Cooling Air Conditioning, Central Air
Flooring Carpet, Hardwood, Mixed
Fireplaces Number 1
Fireplaces Type Gas
Laundry In House
Exterior
Exterior Feature Balcony, Balcony/Deck, Balcony/Patio, Fencing: Full, Garden
Parking Features Driveway, Garage, Garage Double, On Street
Garage Spaces 3.0
Utilities Available Cable To Lot, Compost, Electricity To Lot, Garbage, Natural Gas Available, Natural Gas To Lot, Phone To Lot, Recycling, Underground Utilities
Roof Type Asphalt Shingle
Building
Lot Description Easy Access, Park Setting, Private, In Wooded Area
Building Description Vinyl Siding, Main Level Entry with Upper Level(s)
Foundation Poured Concrete
Sewer Sewer Connected
Water Municipal
Structure Type Vinyl Siding
Others
Pets Allowed Aquariums, Birds, Caged Mammals, Cats, Dogs
Read Less
Want to know what your home might be worth? Contact us for a FREE valuation!

Our team is ready to help you sell your home for the highest possible price ASAP
Bought with Oakwyn Realty Ltd - N Vancouver





























