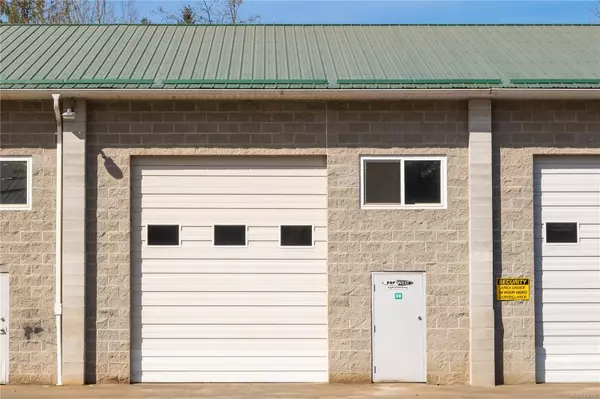$810,000
$815,000
0.6%For more information regarding the value of a property, please contact us for a free consultation.
419 Nottingham Dr Nanaimo, BC V9T 4T1
3 Beds
2 Baths
1,606 SqFt
Key Details
Sold Price $810,000
Property Type Single Family Home
Sub Type Single Family Detached
Listing Status Sold
Purchase Type For Sale
Square Footage 1,606 sqft
Price per Sqft $504
MLS Listing ID 1000603
Style Rancher
Bedrooms 3
Year Built 1991
Annual Tax Amount $5,196
Tax Year 2024
Lot Size 8,712 Sqft
Property Sub-Type Single Family Detached
Property Description
Welcome to one of Departure Bay's most coveted neighbourhoods, Sherwood Forest. This charming 3-bed, 2-bath rancher is nestled in a serene setting, close to the picturesque walking trails of Linley Valley & just a short drive to Departure Bay beach. Discover a meticulously maintained interior boasting a tastefully re-designed kitchen Reno in 2022 including new appliances. Cozy up beside the gas fireplace, installed in 2023, complete w/ a fresh tile surround. A heatpump w/ AC & newly insulated crawl space, ensures enhanced energy efficiency and comfort year round. The garage boasts upgraded electrical & additional storage space is provided by the new 9x11 shed, perfect for storing outdoor equipment & seasonal items. Step outside to the expansive wrap-around patio, ideal for entertaining or simply enjoying the beautifully landscaped yard including a full irrigation system - The perfect space to relax & soak in the natural beauty of this corner lot. This one is a must see! Data Approx.
Location
Province BC
County Nanaimo, City Of
Area Na Departure Bay
Zoning R1
Rooms
Kitchen 1
Interior
Heating Baseboard, Electric, Heat Pump, Natural Gas
Cooling Air Conditioning
Flooring Carpet, Laminate, Tile
Fireplaces Number 1
Fireplaces Type Gas
Equipment Central Vacuum, Electric Garage Door Opener
Laundry In House
Exterior
Exterior Feature Balcony/Patio, Fenced, Garden, Security System, Sprinkler System
Parking Features Additional, Garage Double, On Street
Garage Spaces 2.0
Utilities Available Natural Gas To Lot
Roof Type Asphalt Shingle
Building
Lot Description Corner, Irrigation Sprinkler(s), Landscaped
Building Description Frame Wood,Insulation All, Rancher
Foundation Poured Concrete
Sewer Sewer Connected
Water Municipal
Structure Type Frame Wood,Insulation All
Others
Pets Allowed Aquariums, Birds, Caged Mammals, Cats, Dogs
Read Less
Want to know what your home might be worth? Contact us for a FREE valuation!

Our team is ready to help you sell your home for the highest possible price ASAP
Bought with REMAX Professionals





























