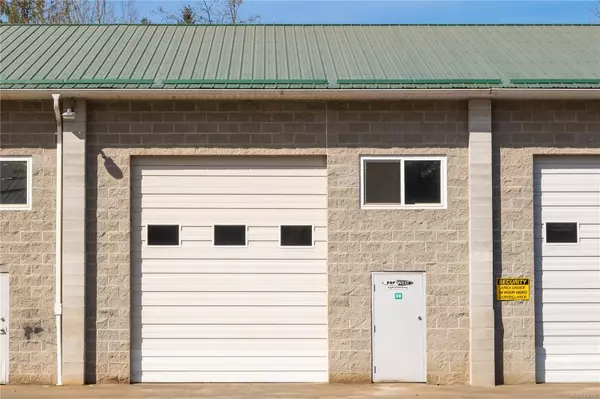$910,000
$899,900
1.1%For more information regarding the value of a property, please contact us for a free consultation.
95 Timber View Dr Nanaimo, BC V9R 6T2
3 Beds
2 Baths
1,786 SqFt
Key Details
Sold Price $910,000
Property Type Single Family Home
Sub Type Single Family Detached
Listing Status Sold
Purchase Type For Sale
Square Footage 1,786 sqft
Price per Sqft $509
MLS Listing ID 999242
Style Rancher
Bedrooms 3
Year Built 2008
Annual Tax Amount $5,453
Tax Year 2024
Lot Size 10,018 Sqft
Property Sub-Type Single Family Detached
Property Description
Don't miss this immaculate South Jingle Pot rancher on a quiet cul-de-sac, minutes from Westwood Lake! Set on a large pie-shaped lot, the sunny south-facing yard features gardens, fruit trees, blueberry bushes & stunning Mount Benson views. Enjoy summer nights on the oversized patio or relax in the private hot tub. Inside offers a spacious open layout, 2-year-old appliances, a new gas fireplace, and updated bathroom counters. The luxurious ensuite boasts a soaker tub & separate shower, plus a huge walk-in closet with access to the overheight crawlspace—perfect for storage. Second bedroom features warm cork flooring. RV parking included. A rare gem! Data is approximate; verify if integral.
Location
Province BC
County Nanaimo, City Of
Area Na South Jingle Pot
Zoning R5
Rooms
Kitchen 1
Interior
Heating Baseboard, Electric
Cooling None
Flooring Cork, Laminate, Tile
Fireplaces Number 1
Fireplaces Type Gas
Laundry In House
Exterior
Exterior Feature Balcony/Patio, Fencing: Full, Garden
Parking Features Garage Double, RV Access/Parking
Garage Spaces 2.0
Utilities Available Compost, Electricity To Lot, Garbage, Natural Gas To Lot, Recycling
View Y/N 1
View Mountain(s)
Roof Type Fibreglass Shingle
Building
Lot Description Cul-de-sac, Recreation Nearby, Southern Exposure
Building Description Frame Wood,Insulation All,Vinyl Siding, Rancher
Foundation Poured Concrete
Sewer Sewer Connected
Water Municipal
Structure Type Frame Wood,Insulation All,Vinyl Siding
Others
Acceptable Financing Must Be Paid Off
Listing Terms Must Be Paid Off
Pets Allowed Aquariums, Birds, Caged Mammals, Cats, Dogs
Read Less
Want to know what your home might be worth? Contact us for a FREE valuation!

Our team is ready to help you sell your home for the highest possible price ASAP
Bought with RE/MAX of Nanaimo





























