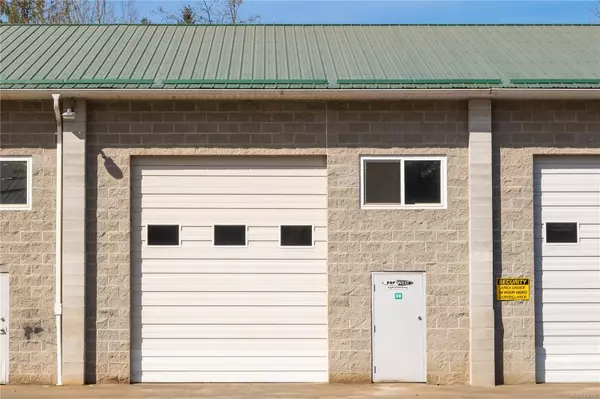$1,125,000
$1,130,000
0.4%For more information regarding the value of a property, please contact us for a free consultation.
6413 Lasalle Rd Nanaimo, BC V9V 1N6
5 Beds
3 Baths
2,819 SqFt
Key Details
Sold Price $1,125,000
Property Type Single Family Home
Sub Type Single Family Detached
Listing Status Sold
Purchase Type For Sale
Square Footage 2,819 sqft
Price per Sqft $399
MLS Listing ID 996148
Style Main Level Entry with Upper Level(s)
Bedrooms 5
Year Built 1994
Annual Tax Amount $6,409
Tax Year 2024
Lot Size 3,920 Sqft
Property Sub-Type Single Family Detached
Property Description
Enjoy ocean views in this stunning 5 bed, 3 bath home with a self-contained 2-bed suite, perfect for multi-generational living or mortgage helper! Take in the views from the comfort of your spacious upper-level living areas, with 2 living rooms ideal for entertaining or relaxing. The updated kitchen is an enertainer chef's dream with marble countertops, an island, stainless steel appliances, & elegant tile backsplash. The primary bedroom offers a luxurious escape with a 4-piece ensuite featuring a deep jacuzzi tub & separate shower. Outside east & west facing balconies, fully fenced, landscaped backyard- perfect for family fun or pets. The double garage, driveway, and RV parking ensure there's room for all your vehicles and toys. Recent upgrades include a new furnace & A/C. Located in a desirable North Nanaimo neighbourhood, this home offers style, space, and functionality inside and out. Don't miss this incredible opportunity to own a view home with income potential!
Location
Province BC
County Nanaimo, City Of
Area Na North Nanaimo
Zoning RS1
Rooms
Other Rooms Storage Shed
Kitchen 2
Interior
Heating Forced Air, Natural Gas
Cooling None
Flooring Mixed
Fireplaces Number 1
Fireplaces Type Gas, Living Room
Equipment Central Vacuum
Laundry In House
Exterior
Exterior Feature Balcony, Balcony/Deck, Balcony/Patio, Fencing: Full, Garden, Low Maintenance Yard
Parking Features Carport Double, Driveway, Garage Double, RV Access/Parking
Garage Spaces 2.0
View Y/N 1
View Mountain(s), Ocean
Roof Type Asphalt Shingle
Building
Lot Description Curb & Gutter, Easy Access, Family-Oriented Neighbourhood, Landscaped, Near Golf Course, Sidewalk, Southern Exposure
Building Description Insulation: Ceiling,Insulation: Walls,Stucco, Main Level Entry with Upper Level(s)
Foundation Poured Concrete
Sewer Sewer To Lot
Water Municipal
Structure Type Insulation: Ceiling,Insulation: Walls,Stucco
Others
Acceptable Financing Must Be Paid Off
Listing Terms Must Be Paid Off
Pets Allowed Aquariums, Birds, Caged Mammals, Cats, Dogs
Read Less
Want to know what your home might be worth? Contact us for a FREE valuation!

Our team is ready to help you sell your home for the highest possible price ASAP
Bought with eXp Realty (NA)





























