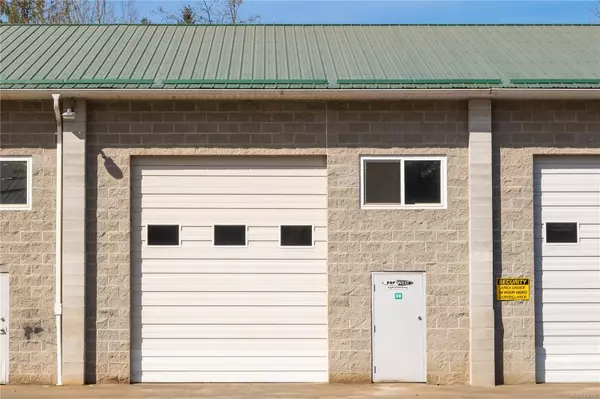$456,000
$459,900
0.8%For more information regarding the value of a property, please contact us for a free consultation.
310 Harewood Rd Nanaimo, BC V9R 2Z2
2 Beds
2 Baths
1,350 SqFt
Key Details
Sold Price $456,000
Property Type Single Family Home
Sub Type Single Family Detached
Listing Status Sold
Purchase Type For Sale
Square Footage 1,350 sqft
Price per Sqft $337
MLS Listing ID 997401
Style Rancher
Bedrooms 2
Year Built 1948
Annual Tax Amount $2,496
Tax Year 2024
Lot Size 3,049 Sqft
Property Sub-Type Single Family Detached
Property Description
Accepted Offer. No more showings requested by the seller. Charming and Affordable Rancher in the Heart of the University District. This exceptionally well-priced 2-bedroom, 2-bathroom rancher offers 1,350 sq ft of living space brimming with character and versatility. Thoughtfully updated, it features a newer roof, modernized kitchen and bathrooms, upgraded plumbing, electrical (125 & 60 amp panels), and windows. Original old-growth hardwood floors add warmth and charm to the living room. Flexible layout options include the potential to create two separate suites. Enjoy multiple sunny patios, ample storage, and flexible parking options at both the front and back. The fully fenced yard is perfect for pets, & there's even a large workshop for hobbies or projects. Located steps from shopping, restaurants, and within walking distance to Vancouver Island University, NDSS High School, and the Nanaimo Aquatic and Ice Centres. Minutes from Colliery Dam Park.
Location
Province BC
County Nanaimo, City Of
Area Na South Nanaimo
Zoning R1
Rooms
Kitchen 1
Interior
Heating Baseboard
Cooling Other
Flooring Mixed
Fireplaces Number 2
Fireplaces Type Other
Laundry In House
Exterior
Parking Features Driveway, Open
Roof Type Asphalt Shingle
Building
Lot Description Central Location, Easy Access, Family-Oriented Neighbourhood, Landscaped, Recreation Nearby, Serviced, Shopping Nearby
Building Description Insulation All, Rancher
Foundation Poured Concrete
Sewer Sewer Connected
Water Municipal
Structure Type Insulation All
Others
Pets Allowed Aquariums, Birds, Caged Mammals, Cats, Dogs
Read Less
Want to know what your home might be worth? Contact us for a FREE valuation!

Our team is ready to help you sell your home for the highest possible price ASAP
Bought with RE/MAX Island Properties





























