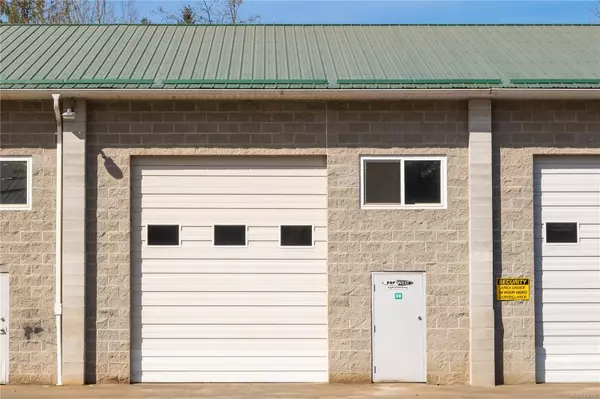$535,000
$549,900
2.7%For more information regarding the value of a property, please contact us for a free consultation.
781 Chelsea St Nanaimo, BC V9S 1Y2
5 Beds
2 Baths
2,208 SqFt
Key Details
Sold Price $535,000
Property Type Single Family Home
Sub Type Single Family Detached
Listing Status Sold
Purchase Type For Sale
Square Footage 2,208 sqft
Price per Sqft $242
MLS Listing ID 1003269
Style Split Entry
Bedrooms 5
Year Built 1952
Annual Tax Amount $4,189
Tax Year 2024
Lot Size 6,969 Sqft
Property Sub-Type Single Family Detached
Property Description
Welcome to 781 Chelsea St, a charming two storey home located in Central Nanaimo with a functional layout and a detached single-car garage. The main level features an updated open-concept kitchen and living area, providing a spacious and practical gathering space. A large sunroom and deck extend off the kitchen, adding versatility to the home. A 4 piece bath and an office/den space complete this level of the home. The lower level includes a second living space and 2 additional bedrooms, a 3 piece bathroom, and a laundry/storage room. The lower level is also plumbed and wired for a secondary suite and has a separate basement entrance. The rear yard is fenced, has a children's playhouse and a 25'x16' detached garage that could be used as a shop. This versatile home in Central Nanaimo truly has it all.
Location
Province BC
County Nanaimo, City Of
Area Na Central Nanaimo
Zoning R1
Rooms
Other Rooms Workshop
Kitchen 1
Interior
Heating Forced Air, Natural Gas
Cooling None
Fireplaces Number 1
Fireplaces Type Electric
Equipment Central Vacuum
Laundry In House
Exterior
Parking Features Driveway, Garage, RV Access/Parking
Garage Spaces 1.0
Roof Type Asphalt Shingle
Building
Lot Description Central Location, Family-Oriented Neighbourhood, Landscaped, Recreation Nearby, Shopping Nearby, Southern Exposure
Building Description Frame Wood,Insulation All,Insulation: Ceiling,Insulation: Walls,Stucco & Siding, Split Entry
Foundation Poured Concrete
Sewer Sewer Connected
Water Municipal
Structure Type Frame Wood,Insulation All,Insulation: Ceiling,Insulation: Walls,Stucco & Siding
Others
Pets Allowed Aquariums, Birds, Caged Mammals, Cats, Dogs
Read Less
Want to know what your home might be worth? Contact us for a FREE valuation!

Our team is ready to help you sell your home for the highest possible price ASAP
Bought with eXp Realty (NA)





























