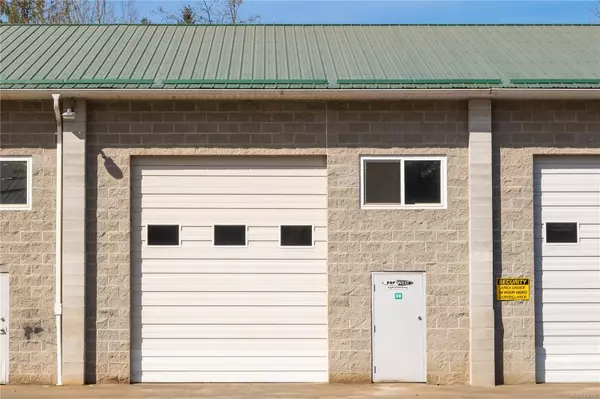$1,625,000
$1,625,000
For more information regarding the value of a property, please contact us for a free consultation.
4832 Fillinger Cres Nanaimo, BC V9V 1K1
4 Beds
3 Baths
3,804 SqFt
Key Details
Sold Price $1,625,000
Property Type Single Family Home
Sub Type Single Family Detached
Listing Status Sold
Purchase Type For Sale
Square Footage 3,804 sqft
Price per Sqft $427
MLS Listing ID 997102
Style Main Level Entry with Lower Level(s)
Bedrooms 4
Year Built 2000
Annual Tax Amount $8,622
Tax Year 2024
Lot Size 10,018 Sqft
Property Sub-Type Single Family Detached
Property Description
Ocean views, main-level walk-out, overlooks Georgia Strait/Coastal Mountain Range. Custom-design, massive wall of windows in main living area. Open-concept w/ 15ft vaulted ceiling, quality finishes, hardwood floors, gas fireplace w/ B/I cabinetry, big sundeck. Chef's kitchen; sit-up granite peninsula/countertops, double wall oven, ample cabinetry, lrg pantry. Primary suite w/ 9ft ceilings, glass door to deck. Ensuite w/ separate shower & tub, dual vanities. Lower level w/ incredible flexibility, 9ft ceilings, additional bdrm, den (potential bdrm(s)), cheater-ensuite full bathroom, bonus family room w/ a wet bar, & 2nd gas fireplace. Additional features include: covered concrete patio, heat pump system, level front yard w/ lowscape, alarm & surveillance system. Surrounded by marine parks, scenic walking/biking trails, beaches, close to all levels of schools, coffee shops, shopping, & amenities of North Nanaimo. (All measurements and data should be verified if deemed important.)
Location
Province BC
County Nanaimo, City Of
Area Na Hammond Bay
Rooms
Kitchen 1
Interior
Heating Forced Air, Heat Pump, Natural Gas
Cooling HVAC
Flooring Carpet, Hardwood, Tile
Fireplaces Number 2
Fireplaces Type Gas
Laundry In House
Exterior
Exterior Feature Balcony/Deck, Balcony/Patio, Low Maintenance Yard, Security System, Wheelchair Access
Parking Features Driveway, Garage Double
Garage Spaces 2.0
View Y/N 1
View Mountain(s), Ocean
Roof Type Asphalt Shingle
Building
Lot Description Easy Access, Level, Marina Nearby, Near Golf Course, Recreation Nearby, Shopping Nearby
Building Description Cement Fibre,Frame Wood,Insulation: Ceiling,Insulation: Walls, Main Level Entry with Lower Level(s)
Foundation Poured Concrete
Sewer Sewer Connected
Water Municipal
Structure Type Cement Fibre,Frame Wood,Insulation: Ceiling,Insulation: Walls
Others
Pets Allowed Aquariums, Birds, Caged Mammals, Cats, Dogs
Read Less
Want to know what your home might be worth? Contact us for a FREE valuation!

Our team is ready to help you sell your home for the highest possible price ASAP
Bought with RE/MAX of Nanaimo





























