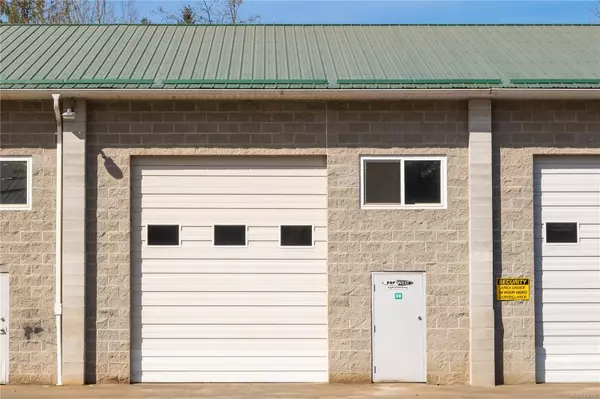$899,000
$899,000
For more information regarding the value of a property, please contact us for a free consultation.
5276 Catalina Dr Nanaimo, BC V9V 1H1
5 Beds
3 Baths
2,664 SqFt
Key Details
Sold Price $899,000
Property Type Single Family Home
Sub Type Single Family Detached
Listing Status Sold
Purchase Type For Sale
Square Footage 2,664 sqft
Price per Sqft $337
MLS Listing ID 1003635
Style Main Level Entry with Upper Level(s)
Bedrooms 5
Year Built 1990
Annual Tax Amount $6,335
Tax Year 2025
Lot Size 6,969 Sqft
Property Sub-Type Single Family Detached
Property Description
Just steps from Westdale Park & minutes to Nanaimo's beautiful beaches, this well-cared-for North End home offers ocean views & a flexible layout ideal for family living. The bright & airy upper level features 3 spacious bedrooms, an updated main bath& a peaceful primary suite complete with a skylit ensuite, jetted tub & garden views. The kitchen is both functional & inviting, with ample cabinetry, generous counter space, a breakfast bar & a built-in window seat—perfect for sipping morning coffee. From both the kitchen and living room, step out onto the large front deck to take in the panoramic ocean view. Downstairs, you'll find two additional bedrooms, a second living room with another fireplace, a full bathroom, spacious rec room, laundry & access to the double garage. Updates include a natural gas furnace, on-demand hot water, & a combination of copper & PEX plumbing. This home is ideally located near schools, shopping, bus routes & every North Nanaimo convenience.
Location
Province BC
County Nanaimo, City Of
Area Na Hammond Bay
Rooms
Kitchen 1
Interior
Heating Baseboard, Forced Air, Natural Gas
Cooling None
Flooring Mixed
Fireplaces Number 2
Fireplaces Type Electric, Gas
Equipment Central Vacuum
Laundry In Unit
Exterior
Exterior Feature Balcony/Deck, Fenced, Low Maintenance Yard
Parking Features Garage Double
Garage Spaces 2.0
View Y/N 1
View Ocean
Roof Type Fibreglass Shingle
Building
Lot Description Cul-de-sac, Family-Oriented Neighbourhood, No Through Road, Recreation Nearby, Shopping Nearby
Building Description Brick,Vinyl Siding, Main Level Entry with Upper Level(s)
Foundation Slab
Sewer Sewer Connected
Water Municipal
Structure Type Brick,Vinyl Siding
Others
Pets Allowed Aquariums, Birds, Caged Mammals, Cats, Dogs
Read Less
Want to know what your home might be worth? Contact us for a FREE valuation!

Our team is ready to help you sell your home for the highest possible price ASAP
Bought with Royal LePage Parksville-Qualicum Beach Realty (PK)





























