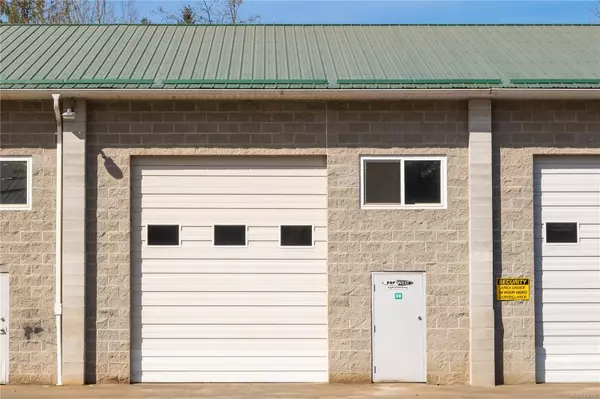$829,750
$839,000
1.1%For more information regarding the value of a property, please contact us for a free consultation.
220 3rd Ave Ladysmith, BC V9G 2E0
3 Beds
3 Baths
2,223 SqFt
Key Details
Sold Price $829,750
Property Type Single Family Home
Sub Type Single Family Detached
Listing Status Sold
Purchase Type For Sale
Square Footage 2,223 sqft
Price per Sqft $373
MLS Listing ID 1002161
Style Main Level Entry with Upper Level(s)
Bedrooms 3
Year Built 1970
Annual Tax Amount $4,453
Tax Year 2024
Lot Size 7,405 Sqft
Property Sub-Type Single Family Detached
Property Description
Old Town Ladysmith Ocean View Home – Renovated & Move-In Ready!
Beautifully updated 3 bed, 2.5 bath home with sweeping views of Ladysmith Harbour and Coastal mountains. Located in Old Town on a large 60x120 lot, this 2-storey character home features an open-concept, upgrades include cork flooring in the renovated kitchen. Bonus studio/family room offers flexible living space, cozy wood stove, 2 Valor gas fireplaces, and an efficient 2-head heat pump provide year-round comfort. Enjoy front and back decks, a grape arbour, and fully landscaped yard with apple & plum trees, flowering shrubs, and a rainwater collection system. All this and a detached wired garage, greenhouse, 2 garden sheds, and ample storage in the 4' crawlspace. Walk to shops, schools, Transfer Beach & trails. . A rare gem with sweeping views, updates, and location!
Location
Province BC
County Ladysmith, Town Of
Area Du Ladysmith
Rooms
Kitchen 1
Interior
Heating Baseboard, Electric, Heat Pump, Natural Gas, Wood
Cooling Air Conditioning
Fireplaces Number 3
Fireplaces Type Gas, Wood Stove
Laundry In House
Exterior
Parking Features Driveway, Garage
Garage Spaces 1.0
View Y/N 1
View Ocean
Roof Type Asphalt Shingle
Building
Lot Description Easy Access, Family-Oriented Neighbourhood, Level, Marina Nearby, Quiet Area, Recreation Nearby
Building Description Frame Wood, Main Level Entry with Upper Level(s)
Foundation Poured Concrete
Sewer Sewer Connected
Water Municipal
Structure Type Frame Wood
Others
Pets Allowed Aquariums, Birds, Caged Mammals, Cats, Dogs
Read Less
Want to know what your home might be worth? Contact us for a FREE valuation!

Our team is ready to help you sell your home for the highest possible price ASAP
Bought with Keller Williams Ocean Realty VanCentral





























