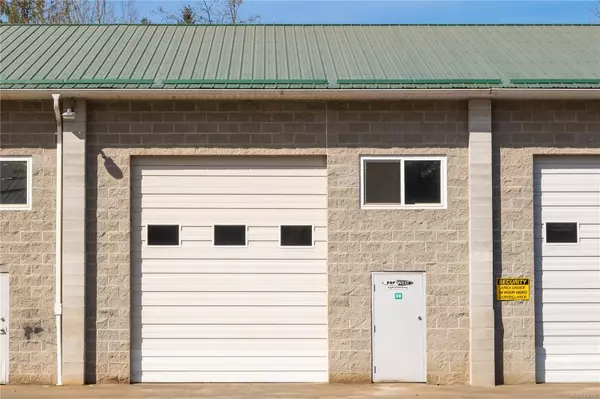$1,293,000
$1,349,000
4.2%For more information regarding the value of a property, please contact us for a free consultation.
1524 Yale St Oak Bay, BC V8R 5N4
2 Beds
4 Baths
2,012 SqFt
Key Details
Sold Price $1,293,000
Property Type Townhouse
Sub Type Row/Townhouse
Listing Status Sold
Purchase Type For Sale
Square Footage 2,012 sqft
Price per Sqft $642
Subdivision Chancery Mews
MLS Listing ID 1000665
Style Main Level Entry with Lower/Upper Lvl(s)
Bedrooms 2
HOA Fees $650/mo
Year Built 2003
Annual Tax Amount $5,915
Tax Year 2024
Lot Size 2,178 Sqft
Property Sub-Type Row/Townhouse
Property Description
Exceptional Oak Bay Townhome. Located on a quiet no-thru street, this well maintained townhome is one of only five in sought-after Chancery Mews. Comfort & convenience is offered on three, well-appointed levels. The open-concept main floor features 9-foot ceilings, maple floors, gas fireplace & dedicated dining area. The kitchen is a chef's delight, showcasing rich cherry cabinetry, granite countertops, a gas range & island with eating bar for casual meals. Upstairs, the spacious primary bedroom retreat has French doors overlooking the patio plus walk-through closet & 3-pc ensuite. The second bedroom has a 4-pc guest bathroom. Upper-level laundry. The lower level has an inviting family room with gas stove, 2-pc powder room & access to the private, fenced west-facing patio. An oversized single-car garage has space for a workshop. Steps to the Village of Oak Bay. A rare opportunity to live in a prime location, blending tranquil living with unbeatable walkability.
Location
Province BC
County Capital Regional District
Area Ob North Oak Bay
Rooms
Kitchen 1
Interior
Heating Baseboard, Electric, Natural Gas
Cooling None
Flooring Hardwood
Fireplaces Number 2
Fireplaces Type Family Room, Gas, Living Room, Primary Bedroom
Equipment Central Vacuum, Electric Garage Door Opener
Laundry In Unit
Exterior
Exterior Feature Balcony/Patio, Fencing: Full, Sprinkler System
Parking Features Attached, Driveway, Garage
Garage Spaces 1.0
Roof Type Asphalt Torch On,Fibreglass Shingle
Building
Lot Description Central Location, Cleared, Level, Private, Rectangular Lot, Serviced
Building Description Cement Fibre,Frame Wood,Insulation: Ceiling,Insulation: Walls,Wood, Main Level Entry with Lower/Upper Lvl(s)
Story 3
Foundation Poured Concrete
Sewer Sewer Connected
Water Municipal
Structure Type Cement Fibre,Frame Wood,Insulation: Ceiling,Insulation: Walls,Wood
Others
Pets Allowed Aquariums, Cats, Dogs, Number Limit
Read Less
Want to know what your home might be worth? Contact us for a FREE valuation!

Our team is ready to help you sell your home for the highest possible price ASAP
Bought with Royal LePage Coast Capital - Oak Bay





























