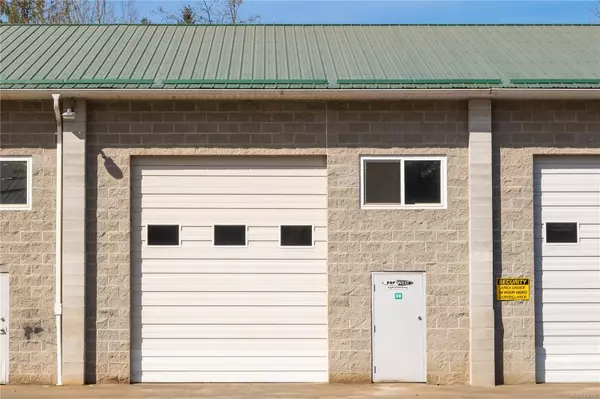$1,317,500
$1,350,000
2.4%For more information regarding the value of a property, please contact us for a free consultation.
4028 Gulfview Dr Nanaimo, BC V9T 6B4
8 Beds
5 Baths
3,935 SqFt
Key Details
Sold Price $1,317,500
Property Type Single Family Home
Sub Type Single Family Detached
Listing Status Sold
Purchase Type For Sale
Square Footage 3,935 sqft
Price per Sqft $334
MLS Listing ID 993275
Style Main Level Entry with Lower Level(s)
Bedrooms 8
Year Built 2011
Annual Tax Amount $8,211
Tax Year 2024
Lot Size 7,840 Sqft
Property Sub-Type Single Family Detached
Property Description
Exquisite ocean view residence situated in the highly sought-after Hammond Bay area of Nanaimo BC. This exceptional 3935 square foot home, constructed in 2011, features a South facing entrance that welcomes you into a family-oriented neighbourhood. With 8 bedrooms & 6 bathrooms, this meticulously designed home offers a spacious floor plan, vaulted ceilings, and a chef-inspired kitchen with a skylight, wall built-in oven, & stand-alone stove oven. The main floor includes 3 bedrooms & 2 bathrooms, including a luxurious primary suite with a walk-in closet. Downstairs, find a recreation room, theatre room, and 3 additional bedrooms & 2 bathrooms. The property also features an oversized double garage and a ground level basement suite with 2 bedrooms, 1 bathroom, separate entry, and private driveway. Perfect for discerning buyers seeking luxury & comfort. This home is perfect for multi generational families or investors alike. Don't wait make this one of a kind home your forever home.
Location
Province BC
County Nanaimo, City Of
Area Na Hammond Bay
Zoning R1
Rooms
Kitchen 2
Interior
Heating Baseboard, Electric, Forced Air, Heat Pump, Natural Gas
Cooling Air Conditioning
Flooring Hardwood, Laminate, Tile
Fireplaces Number 1
Fireplaces Type Gas, Living Room
Equipment Central Vacuum
Laundry In House
Exterior
Exterior Feature Balcony, Balcony/Deck, Fenced, Fencing: Partial, Low Maintenance Yard, Sprinkler System
Parking Features Attached, Driveway, Garage Double, On Street
Garage Spaces 2.0
View Y/N 1
View Ocean
Roof Type Fibreglass Shingle
Building
Lot Description Central Location, Easy Access, Family-Oriented Neighbourhood, Irrigation Sprinkler(s), Landscaped, Near Golf Course, Quiet Area, Recreation Nearby, Serviced, Shopping Nearby, Sidewalk, Southern Exposure
Building Description Cement Fibre,Concrete,Frame Wood,Glass,Insulation All,Shingle-Other,Stone,Wood, Main Level Entry with Lower Level(s)
Foundation Poured Concrete
Sewer Sewer Connected
Water Municipal
Structure Type Cement Fibre,Concrete,Frame Wood,Glass,Insulation All,Shingle-Other,Stone,Wood
Others
Pets Allowed Aquariums, Birds, Caged Mammals, Cats, Dogs
Read Less
Want to know what your home might be worth? Contact us for a FREE valuation!

Our team is ready to help you sell your home for the highest possible price ASAP
Bought with eXp Realty (NA)





























