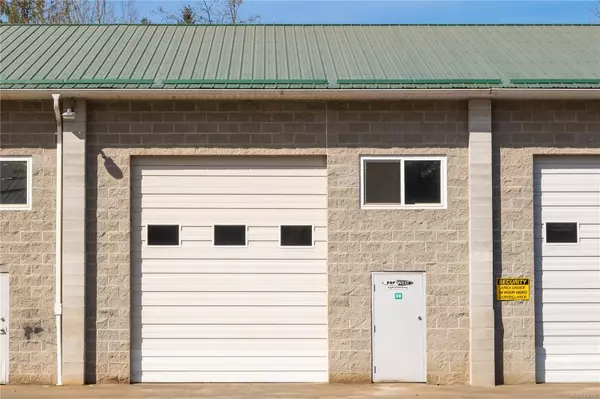$1,719,000
$1,739,000
1.2%For more information regarding the value of a property, please contact us for a free consultation.
125 Whitefish Pl Nanaimo, BC V9T 0N2
8 Beds
5 Baths
3,928 SqFt
Key Details
Sold Price $1,719,000
Property Type Single Family Home
Sub Type Single Family Detached
Listing Status Sold
Purchase Type For Sale
Square Footage 3,928 sqft
Price per Sqft $437
MLS Listing ID 993710
Style Ground Level Entry With Main Up
Bedrooms 8
Year Built 2025
Annual Tax Amount $3,233
Tax Year 2024
Lot Size 10,454 Sqft
Property Sub-Type Single Family Detached
Property Description
Welcome to this stunning new constructionh ome in a quiet North Nanaimo cul-de-sac, offering stunning west-facing views of the Winchelsea Islands, Georgia Channel, and Sunshine Coast. Backing onto a city park, this 3,927 SF. residence features 8 bedrooms and 5 bathrooms across three levels. The top floor showcases an open-concept living/dining area with large windows and a wraparound deck to soak in the ocean views. A modern kitchen includes quartz island and premium KitchenAid appliances. The primary suite offers a walk-in closet, freestanding tub, double sinks, and shower. 2 additional bedrooms share a 5-piece bath. Main floor laundry adds convenience. Ground level has 9' ceilings, a den/bedroom ideal for home office, guest bedroom, and a 2-bed legal suite with in-suite laundry. Lower level includes a media room, bedroom, and space ideal for B&B or extended family. Engineered laminate and tile flooring throughout, plus an oversized 21x20 garage. Under construction. GST is applied.
Location
Province BC
County Nanaimo, City Of
Area Na North Nanaimo
Zoning R10
Rooms
Kitchen 2
Interior
Heating Baseboard, Forced Air, Heat Pump, Natural Gas
Cooling Air Conditioning
Flooring Laminate, Mixed, Tile
Fireplaces Number 1
Fireplaces Type Gas, Living Room
Laundry In House, In Unit
Exterior
Exterior Feature Balcony/Deck
Parking Features Driveway, Garage Double
Garage Spaces 2.0
Utilities Available Cable To Lot, Compost, Electricity To Lot, Garbage, Natural Gas To Lot, Phone To Lot
View Y/N 1
View Mountain(s), Ocean
Roof Type Fibreglass Shingle
Building
Lot Description Corner
Building Description Cement Fibre,Frame Wood,Insulation: Ceiling,Insulation: Walls, Ground Level Entry With Main Up
Foundation Poured Concrete
Sewer Sewer Connected
Water Municipal
Structure Type Cement Fibre,Frame Wood,Insulation: Ceiling,Insulation: Walls
Others
Pets Allowed Aquariums, Birds, Caged Mammals, Cats, Dogs
Read Less
Want to know what your home might be worth? Contact us for a FREE valuation!

Our team is ready to help you sell your home for the highest possible price ASAP
Bought with Royal LePage Nanaimo Realty (NanIsHwyN)





























