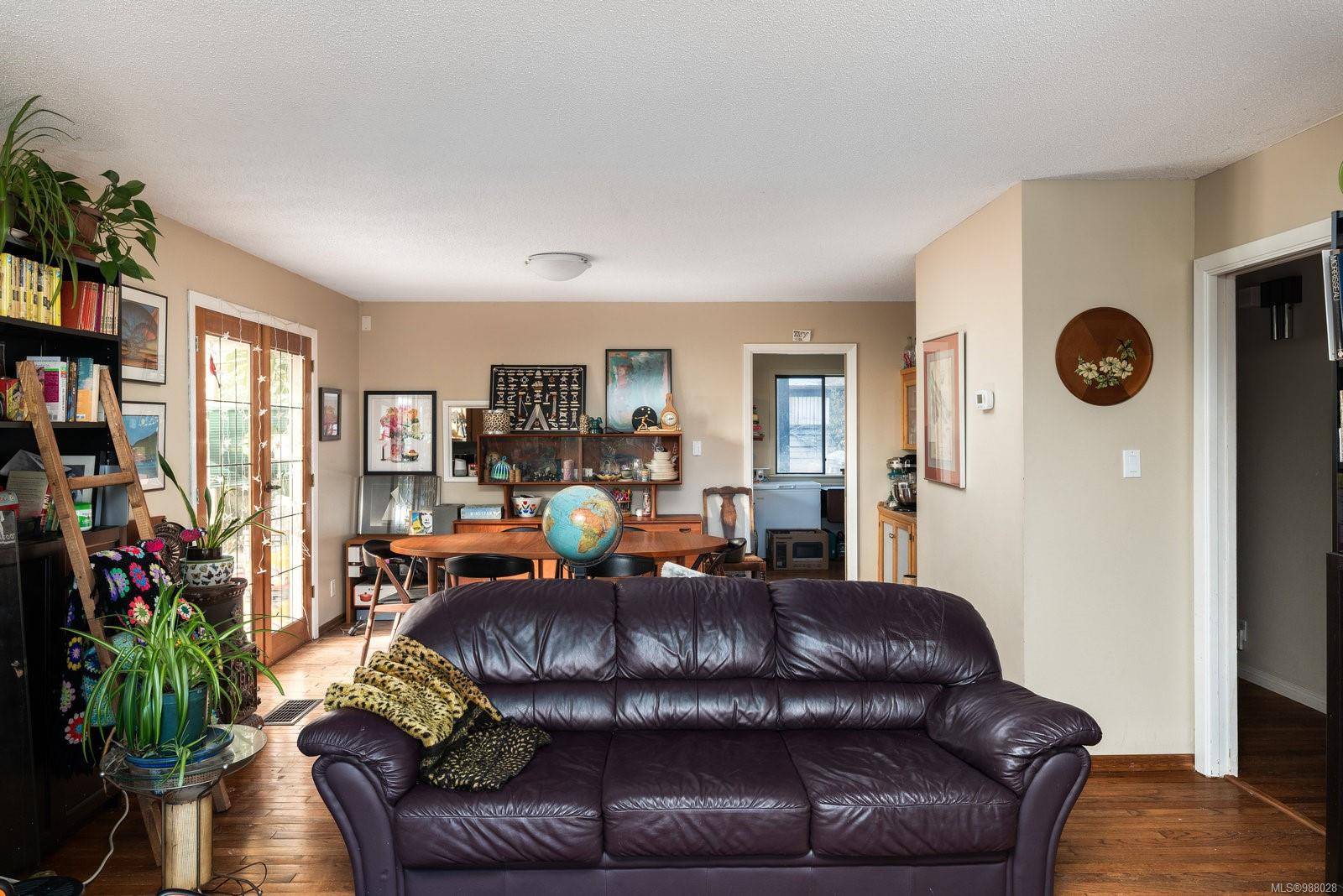GET MORE INFORMATION
$ 1,015,000
$ 999,900 1.5%
3954 Bow Rd Saanich, BC V8N 3B1
4 Beds
2 Baths
2,377 SqFt
UPDATED:
Key Details
Sold Price $1,015,000
Property Type Single Family Home
Sub Type Single Family Detached
Listing Status Sold
Purchase Type For Sale
Square Footage 2,377 sqft
Price per Sqft $427
MLS Listing ID 988028
Style Ground Level Entry With Main Up
Bedrooms 4
Year Built 1977
Annual Tax Amount $5,184
Tax Year 2024
Lot Size 6,534 Sqft
Property Sub-Type Single Family Detached
Property Description
Location
Province BC
County Capital Regional District
Area Se Mt Doug
Rooms
Other Rooms Workshop
Kitchen 2
Interior
Heating Baseboard, Electric
Cooling None
Flooring Hardwood, Laminate, Linoleum, Mixed
Fireplaces Number 2
Fireplaces Type Family Room, Living Room
Laundry In House
Exterior
Parking Features Detached, Driveway, Garage
Garage Spaces 1.0
Roof Type Asphalt Shingle
Building
Lot Description Central Location, Corner, Easy Access, Near Golf Course, Quiet Area, Recreation Nearby
Building Description Stucco,Wood, Ground Level Entry With Main Up
Foundation Poured Concrete
Sewer Sewer Connected
Water Municipal
Structure Type Stucco,Wood
Others
Acceptable Financing Purchaser To Finance
Listing Terms Purchaser To Finance
Pets Allowed Aquariums, Birds, Caged Mammals, Cats, Dogs
Bought with Royal LePage Coast Capital - Chatterton
Get More Information
- Nanaimo Ocean Views HOT
- Nanaimo Ocean View Condos
- Nanaimo Mountain Views
- Nanaimo Waterfront Homes
- Nanaimo Income Properties
- Nanaimo Homes Under $550,000
- Nanaimo Homes Under $650,000 HOT
- Nanaimo Homes Under $750,000 HOT
- Nanaimo Foreclosures
- Nanaimo Price Reductions HOT
- Nanaimo Sales HOT
- Nanaimo Open Houses





