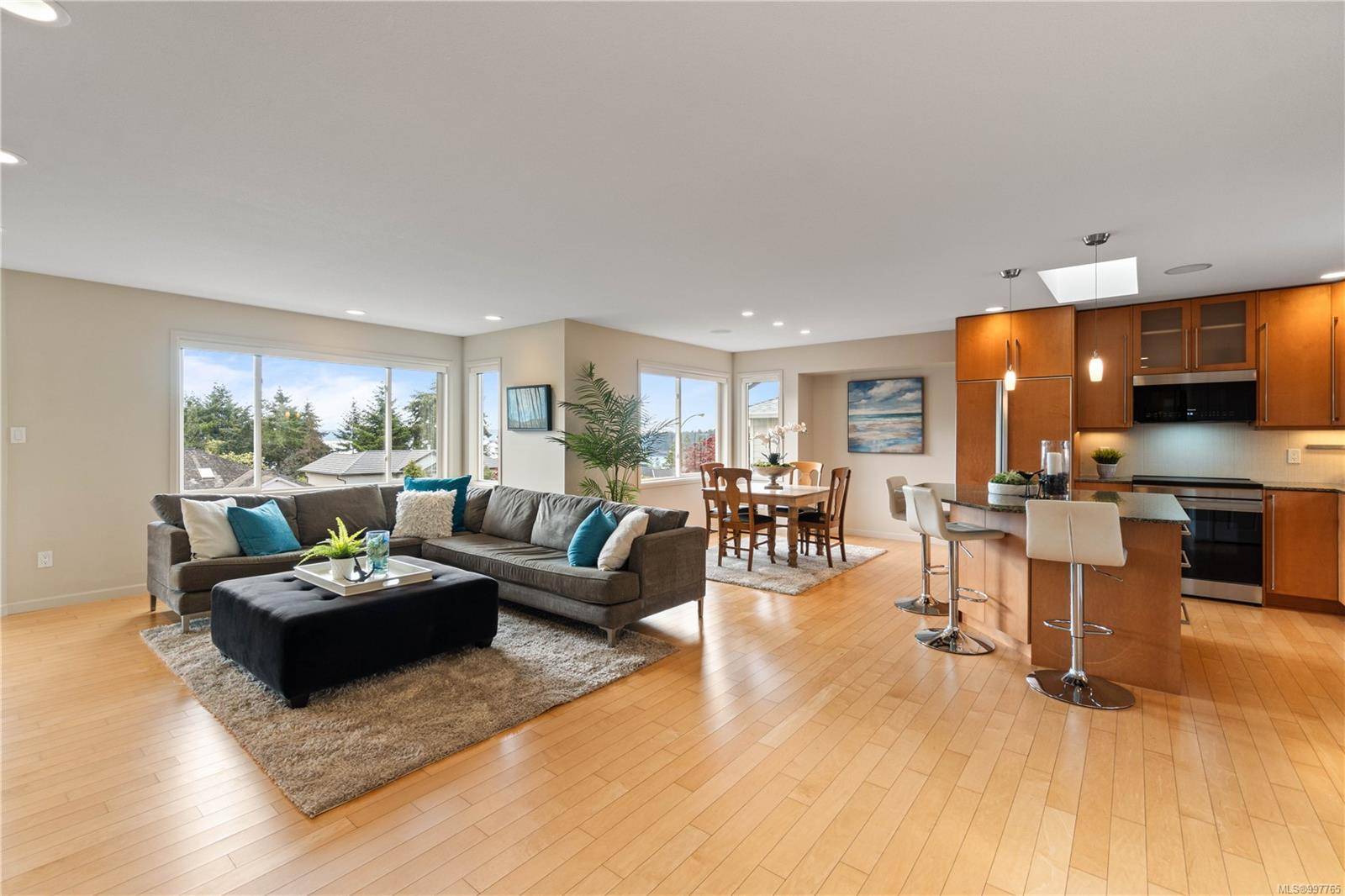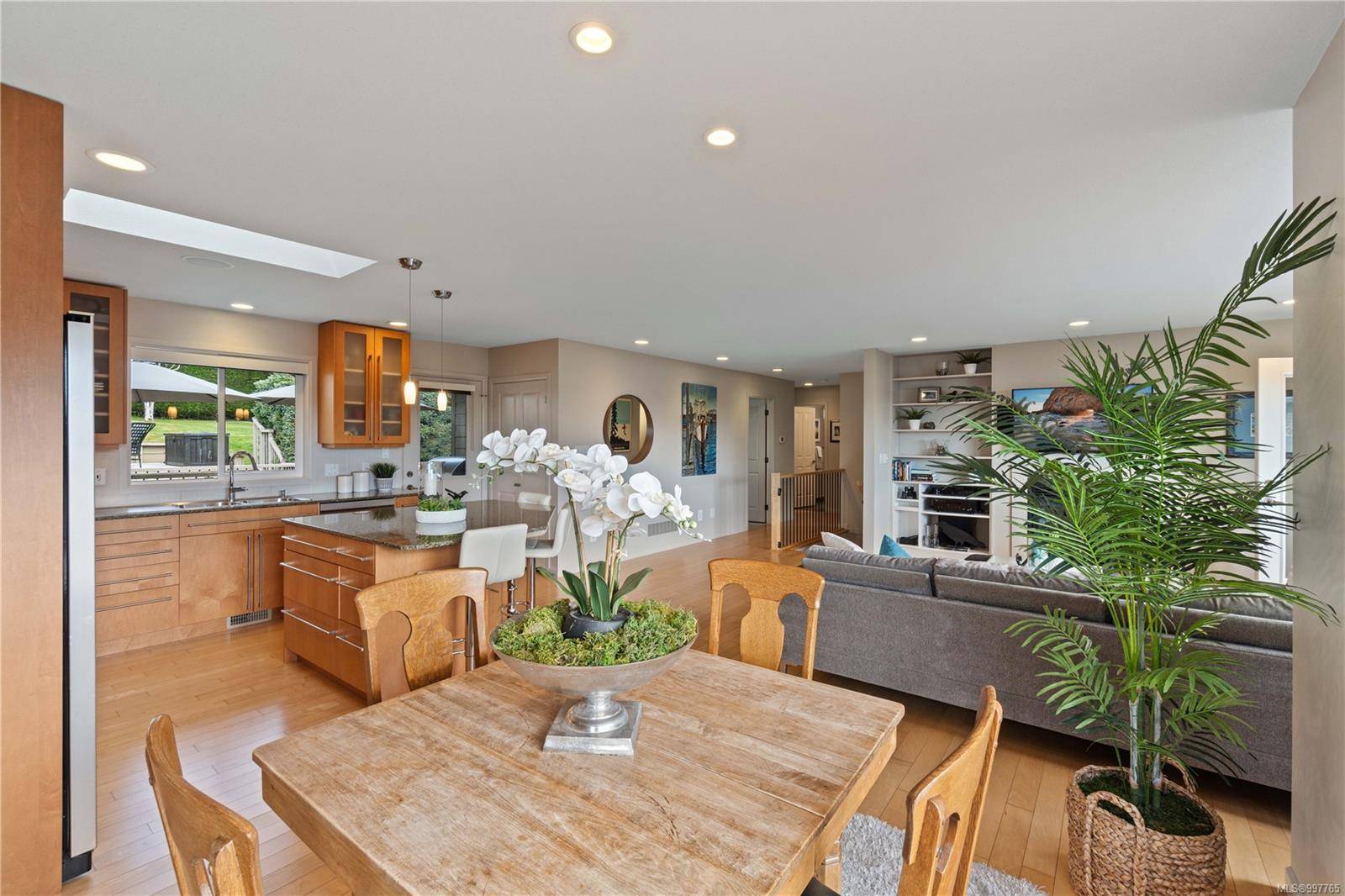GET MORE INFORMATION
$ 1,210,000
$ 1,149,000 5.3%
3298 Shearwater Dr Nanaimo, BC V9T 6A1
4 Beds
3 Baths
2,603 SqFt
UPDATED:
Key Details
Sold Price $1,210,000
Property Type Single Family Home
Sub Type Single Family Detached
Listing Status Sold
Purchase Type For Sale
Square Footage 2,603 sqft
Price per Sqft $464
MLS Listing ID 997765
Style Ground Level Entry With Main Up
Bedrooms 4
Year Built 2005
Annual Tax Amount $6,845
Tax Year 2024
Lot Size 9,583 Sqft
Property Sub-Type Single Family Detached
Property Description
Location
Province BC
County Nanaimo, City Of
Area Na Hammond Bay
Zoning RS1
Rooms
Kitchen 1
Interior
Heating Forced Air, Heat Pump, Natural Gas
Cooling HVAC
Flooring Basement Slab, Hardwood, Tile, Wood
Fireplaces Number 1
Fireplaces Type Gas, Living Room
Equipment Central Vacuum, Electric Garage Door Opener
Laundry In House
Exterior
Exterior Feature Balcony/Deck, Balcony/Patio, Fenced, Low Maintenance Yard, Sprinkler System
Parking Features Garage Double, RV Access/Parking
Garage Spaces 2.0
Utilities Available Cable Available, Electricity To Lot, Natural Gas To Lot, Underground Utilities
View Y/N 1
View Ocean
Roof Type Fibreglass Shingle
Building
Lot Description Curb & Gutter, Easy Access, Quiet Area
Building Description Cement Fibre,Insulation: Ceiling,Insulation: Walls, Ground Level Entry With Main Up
Foundation Poured Concrete
Sewer Sewer Connected
Water Municipal
Structure Type Cement Fibre,Insulation: Ceiling,Insulation: Walls
Others
Pets Allowed Aquariums, Birds, Caged Mammals, Cats, Dogs
Bought with Oakwyn Realty Ltd. (NA)
Get More Information
- Nanaimo Ocean Views HOT
- Nanaimo Ocean View Condos
- Nanaimo Mountain Views
- Nanaimo Waterfront Homes
- Nanaimo Income Properties
- Nanaimo Homes Under $550,000
- Nanaimo Homes Under $650,000 HOT
- Nanaimo Homes Under $750,000 HOT
- Nanaimo Foreclosures
- Nanaimo Price Reductions HOT
- Nanaimo Sales HOT
- Nanaimo Open Houses





