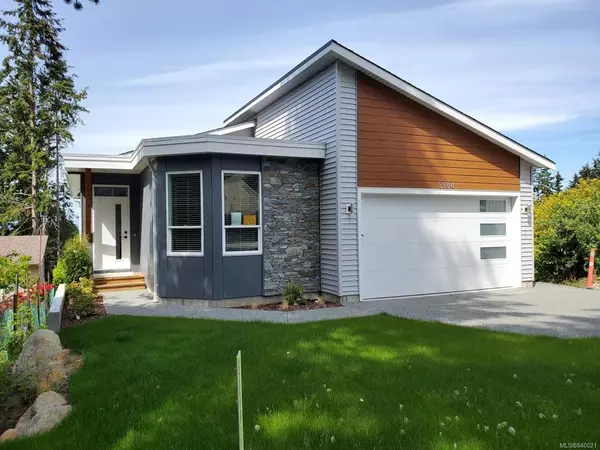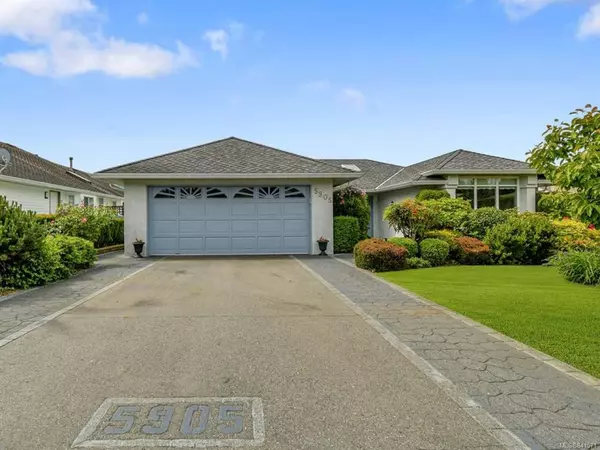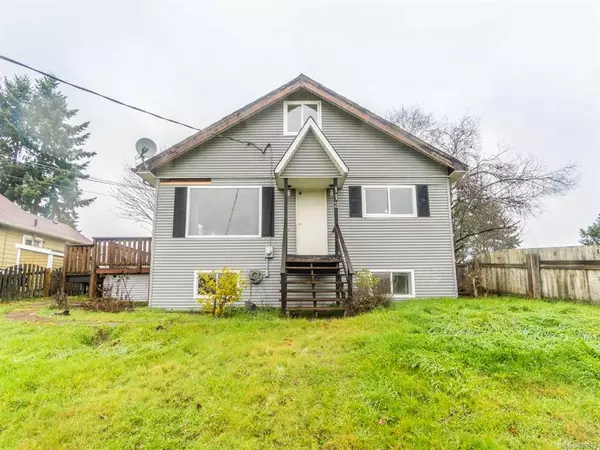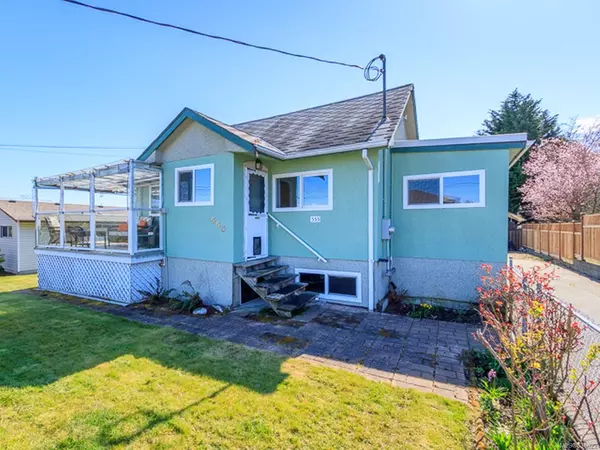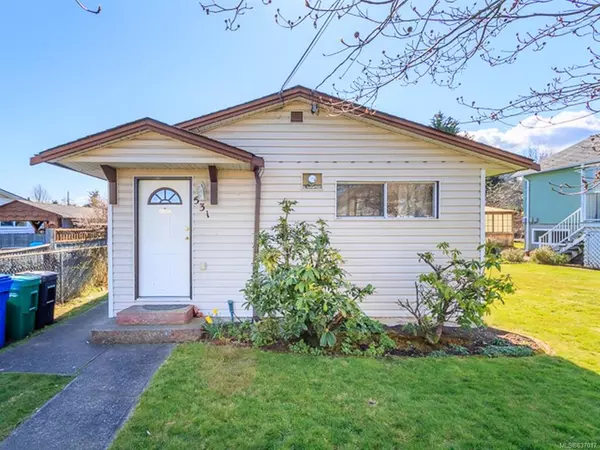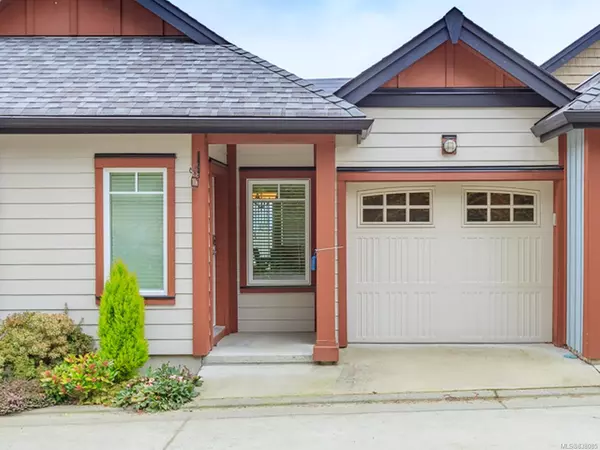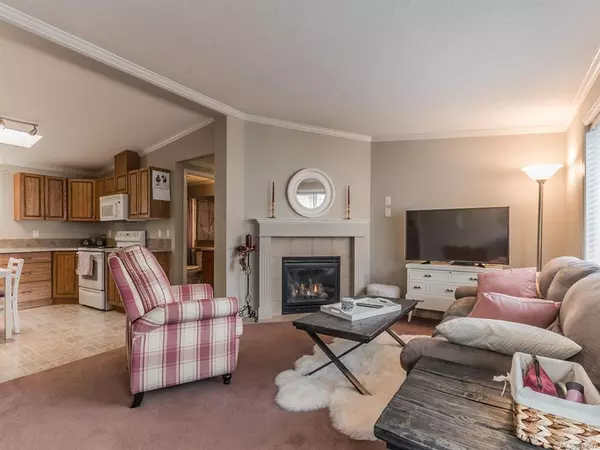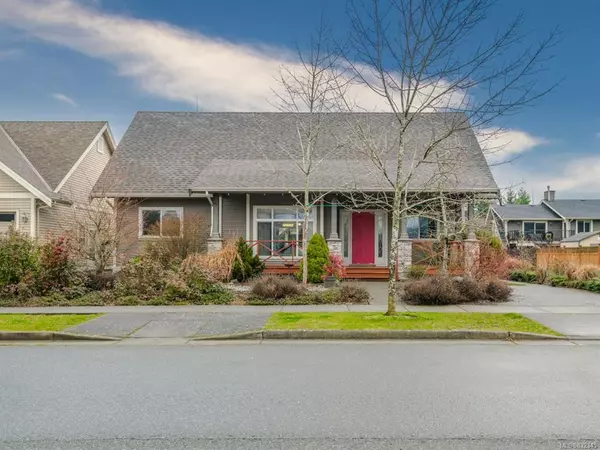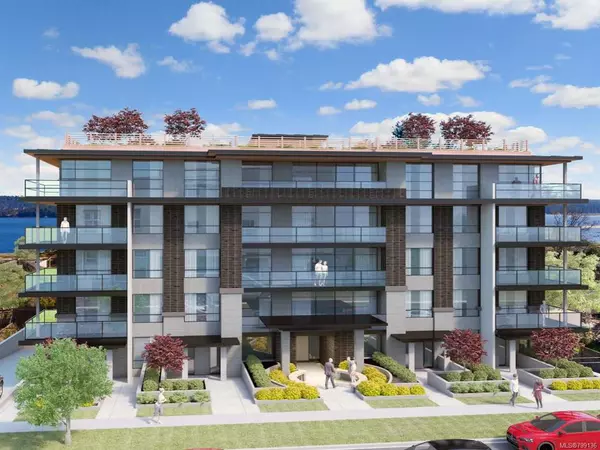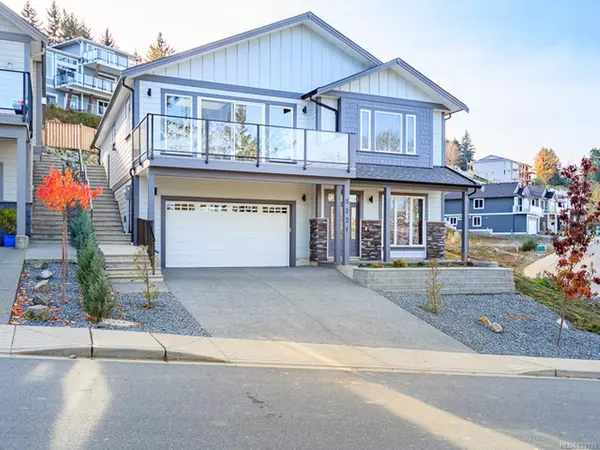$1,590,000
$1,650,000
3.6%For more information regarding the value of a property, please contact us for a free consultation.
3607 Ranch Point Rd Nanaimo, BC V9R 6X2
6 Beds
4 Baths
3,322 SqFt
Key Details
Sold Price $1,590,000
Property Type Single Family Home
Sub Type Single Family Detached
Listing Status Sold
Purchase Type For Sale
Square Footage 3,322 sqft
Price per Sqft $478
MLS Listing ID 911184
Style Rancher
Bedrooms 6
Year Built 1978
Annual Tax Amount $4,025
Tax Year 2021
Lot Size 1.880 Acres
Property Description
Spectacular North Jinglepot Acreage. This phenomenal 1.88 acre property features a sprawling rancher, spacious 3 car garage, 2 bedroom guest house, in ground swimming pool, pool house with plumbing, hot tub and so much more. The main home boasts 2500+ square feet, with 4 generous bedrooms and 3 beautiful bathrooms, gleaming hardwood floors and oversized windows. The gourmet kitchen features skylights, top quality stainless appliances, inset lighting and large island. Adjacent to the kitchen is the dining room, with it's double french doors leading out to the generous partially covered patio, perfect for entertaining. The primary suite has a stunning ensuite with a seamless glass shower and quartz countertops. Outside there is an inground swimming pool and hot tub with a deck surround, as well as a pool house and spacious decks. Additionally, there is a beautiful 2 bedroom guest house with vaulted ceilings and wrap around deck. All of this on a landscaped acreage in a coveted location.
Location
Province BC
County Nanaimo Regional District
Area Na North Jingle Pot
Zoning RU1
Rooms
Other Rooms Guest Accommodations, Storage Shed
Kitchen 2
Interior
Heating Electric, Heat Pump
Cooling Air Conditioning
Flooring Tile, Wood
Fireplaces Number 2
Fireplaces Type Pellet Stove, Wood Burning
Equipment Central Vacuum
Laundry In House
Exterior
Exterior Feature Swimming Pool
Garage Spaces 3.0
View Y/N 1
View Mountain(s)
Roof Type Asphalt Shingle
Building
Lot Description Landscaped, Private, Recreation Nearby, Rural Setting
Building Description Insulation: Ceiling,Insulation: Walls,Vinyl Siding,Wood, Rancher
Foundation Slab
Sewer Septic System
Water Well: Shallow
Structure Type Insulation: Ceiling,Insulation: Walls,Vinyl Siding,Wood
Others
Pets Description Aquariums, Birds, Caged Mammals, Cats, Dogs
Read Less
Want to know what your home might be worth? Contact us for a FREE valuation!

Our team is ready to help you sell your home for the highest possible price ASAP
Bought with SUTTON GROUP - WEST COAST REALTY
236 Sold Properties










