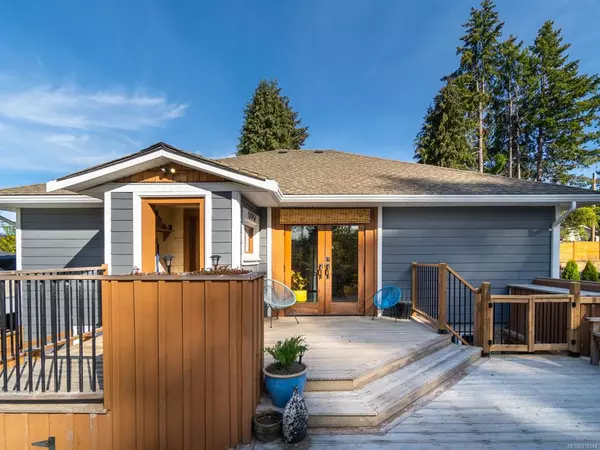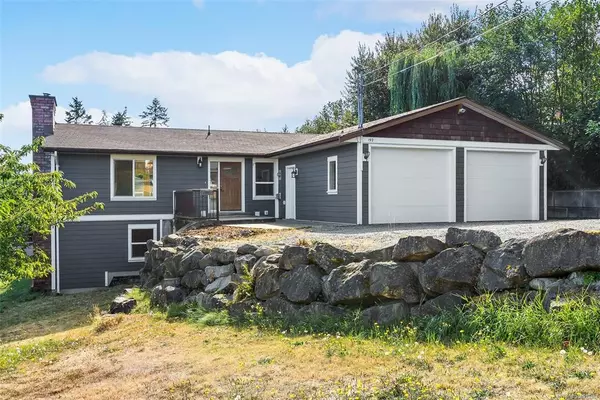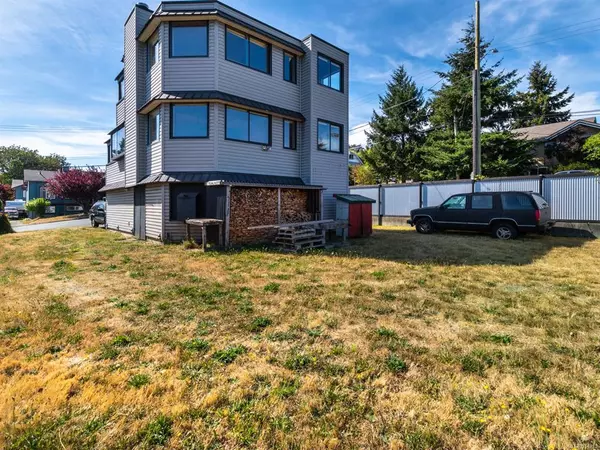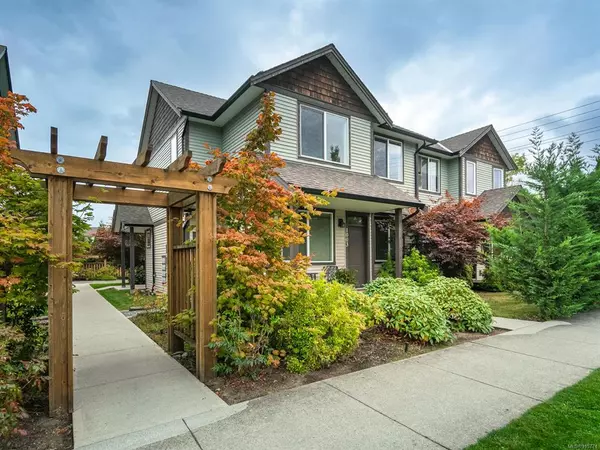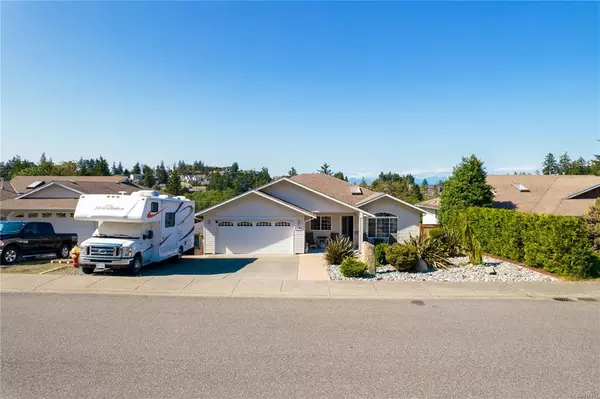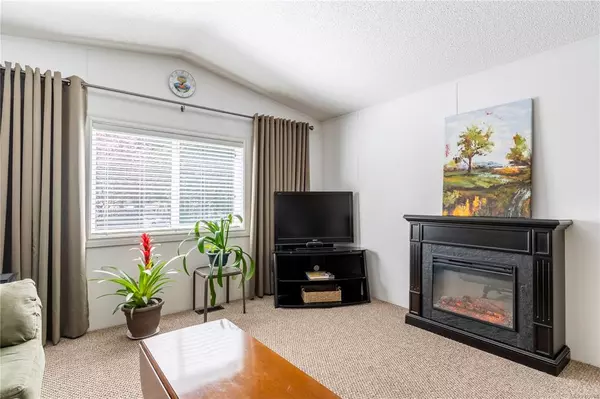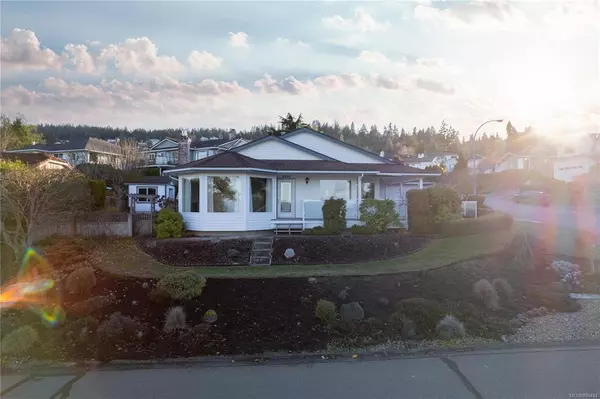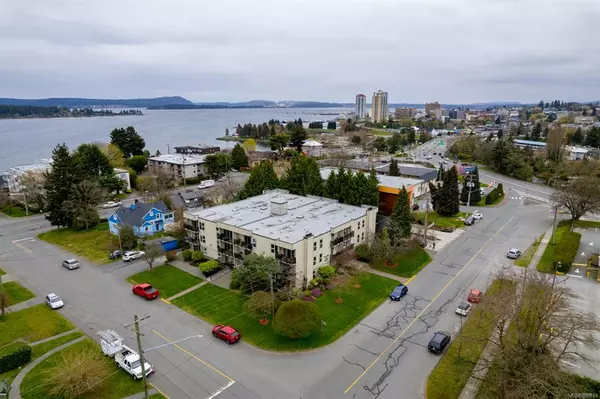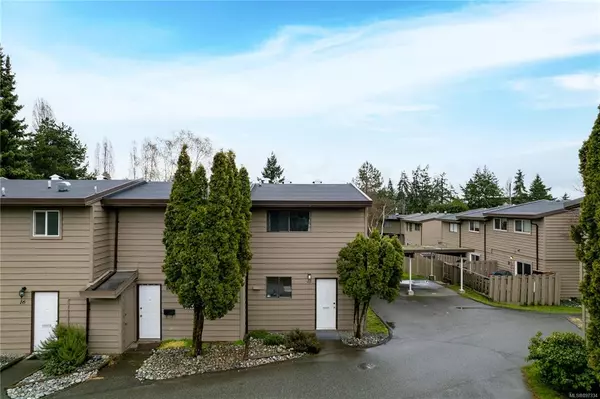$787,000
$799,000
1.5%For more information regarding the value of a property, please contact us for a free consultation.
1754 Country Hills Dr Nanaimo, BC V9X 1X5
5 Beds
3 Baths
2,846 SqFt
Key Details
Sold Price $787,000
Property Type Single Family Home
Sub Type Single Family Detached
Listing Status Sold
Purchase Type For Sale
Square Footage 2,846 sqft
Price per Sqft $276
Subdivision Country Hills Estates
MLS Listing ID 918785
Style Main Level Entry with Lower Level(s)
Bedrooms 5
Year Built 2005
Annual Tax Amount $4,650
Tax Year 2022
Lot Size 7,840 Sqft
Property Description
Situated in the desirable Country Hills subdivision, this 5 bed, 3 bath, 2846 SF home is perfect for a growing family & those that love to entertain. The layout is functional & spacious, w a generous great room at the heart of the home. The kitchen features some updated appliances, incl an induction range, a walk-in pantry & an island for additional seating. Wood cabinetry, hardwood floors & solid wood doors lend the main floor a custom, craftsman feel. Downstairs, you will find the ultimate rec space - a huge family room w a wet bar & walkout access to a covered patio and backyard, a cozy media room (wired for audio) perfect for movie nights, 2 additional bedrooms, a full bath & storage area. The backyard is home to a hot tub w deck surround, water feature, outdoor firepit & mature cherry and apple trees, While the current set up is ideal for a family looking for room to spread out, this home also lends itself to be suited with just a few modifications. All meas approx pls verify.
Location
Province BC
County Nanaimo, City Of
Area Na Chase River
Rooms
Other Rooms Storage Shed
Kitchen 1
Interior
Heating Forced Air, Natural Gas
Cooling None
Flooring Carpet, Hardwood, Mixed, Wood
Fireplaces Number 1
Fireplaces Type Gas
Laundry In House
Exterior
Exterior Feature Balcony/Patio, Fencing: Partial
Garage Spaces 2.0
Roof Type Asphalt Shingle
Building
Lot Description Family-Oriented Neighbourhood, Park Setting, Shopping Nearby, Southern Exposure
Building Description Frame Wood,Insulation: Ceiling,Insulation: Walls,Vinyl Siding, Main Level Entry with Lower Level(s)
Foundation Slab
Sewer Sewer Connected
Water Municipal
Structure Type Frame Wood,Insulation: Ceiling,Insulation: Walls,Vinyl Siding
Others
Pets Description Aquariums, Birds, Caged Mammals, Cats, Dogs
Read Less
Want to know what your home might be worth? Contact us for a FREE valuation!

Our team is ready to help you sell your home for the highest possible price ASAP
Bought with RE/MAX of Nanaimo
236 Sold Properties







