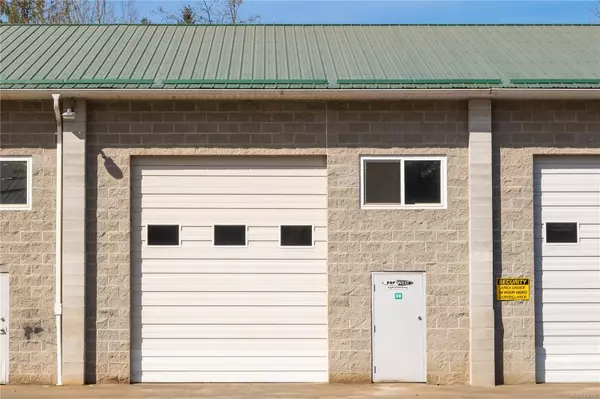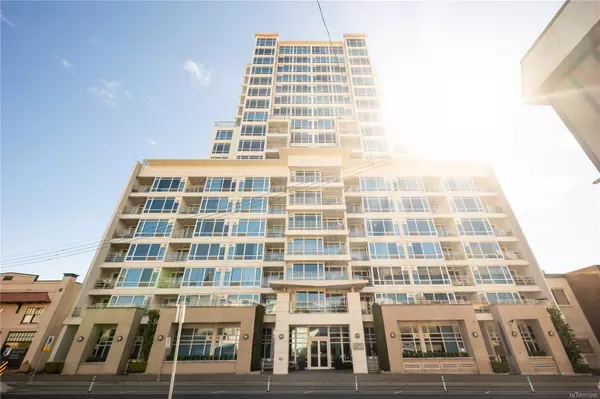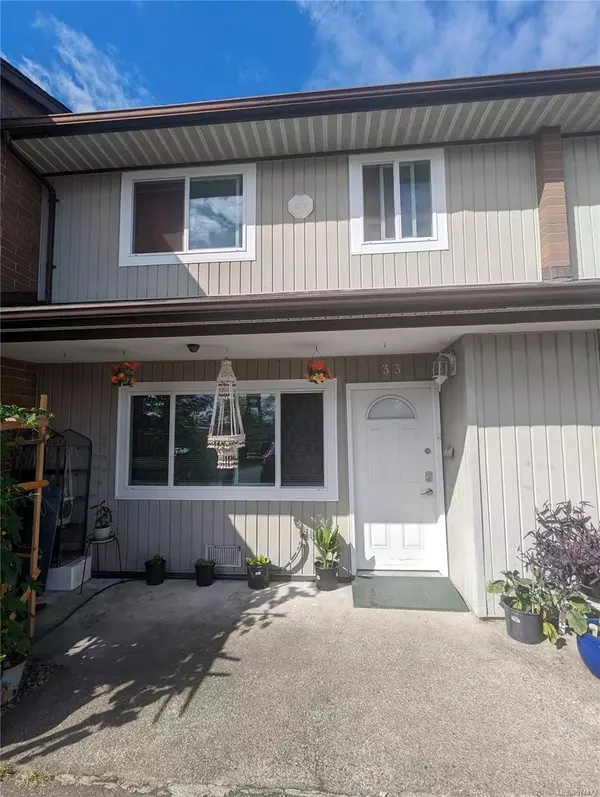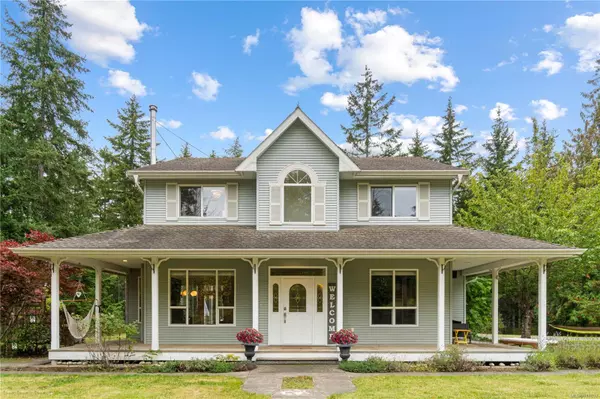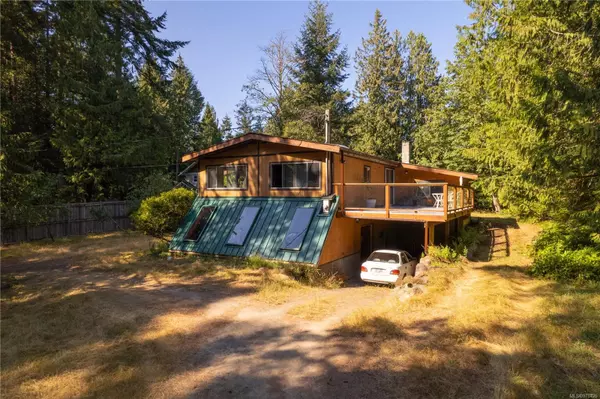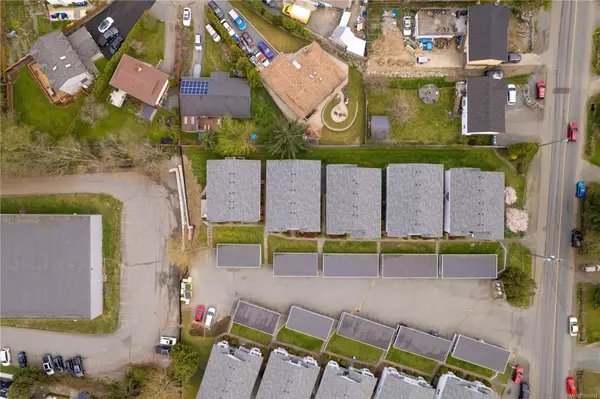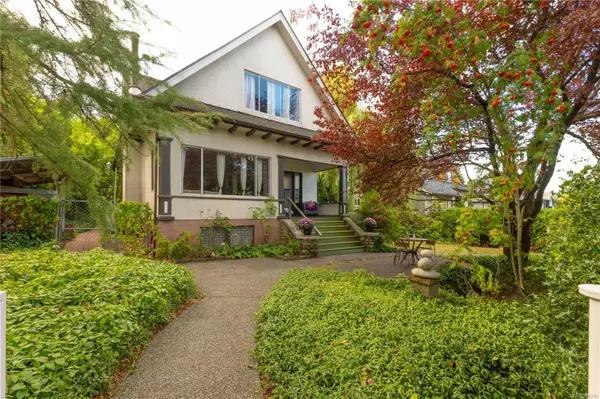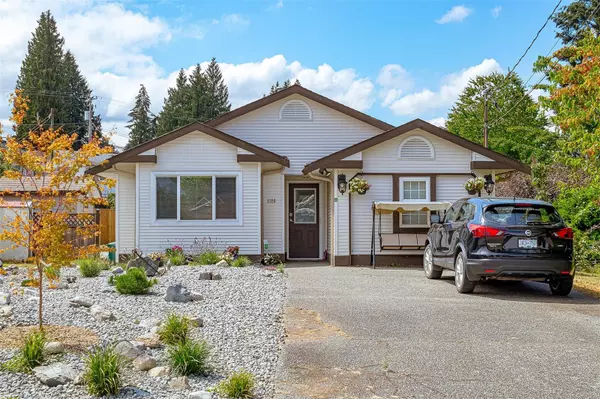$410,000
$419,000
2.1%For more information regarding the value of a property, please contact us for a free consultation.
4701 Uplands Dr #402 Nanaimo, BC V9T 5Y2
2 Beds
1 Bath
883 SqFt
Key Details
Sold Price $410,000
Property Type Condo
Sub Type Condo Apartment
Listing Status Sold
Purchase Type For Sale
Square Footage 883 sqft
Price per Sqft $464
MLS Listing ID 914062
Style Condo
Bedrooms 2
HOA Fees $296/mo
Year Built 1991
Annual Tax Amount $2,151
Tax Year 2022
Property Sub-Type Condo Apartment
Property Description
Don't miss this fabulous top floor condo in a great location! This 2 bed 1 bath home is situated on the quiet back corner of the building & is accessible by foot or bus to all the amenities that North Nanaimo has to offer. Entering in you'll see the galley kitchen to your left, with its clean bright tiled backsplash & updated countertops. A handy pass through expands the feeling of space, with the dining area adjacent. From the living room, doors open onto the wrap around deck which is delightfully private, sunny & bright. The main bedroom has a double closet leading to the 4 piece bath, flowing through to the hallway where you'll find a great storage/laundry room for those extra items, or as pantry storage. The second bedroom completes this home- both bedrooms have views of the grounds. A forced air furnace keeps this home cosy & the living room has an electric fireplace. 1 small dog or cat is allowed with size restriction.
Location
Province BC
County Nanaimo, City Of
Area Na Uplands
Zoning R8
Rooms
Kitchen 1
Interior
Heating Electric, Forced Air
Cooling None
Flooring Carpet, Linoleum
Laundry In Unit
Exterior
Exterior Feature Balcony/Deck
Parking Features Open
Amenities Available Bike Storage, Elevator(s)
Roof Type Asphalt Shingle
Building
Lot Description Central Location, Recreation Nearby, Shopping Nearby, Sidewalk
Building Description Cement Fibre,Frame Wood, Condo
Story 4
Foundation Poured Concrete
Sewer Sewer Connected
Water Municipal
Structure Type Cement Fibre,Frame Wood
Others
Pets Allowed Aquariums, Birds, Caged Mammals, Cats, Dogs, Number Limit, Size Limit
Read Less
Want to know what your home might be worth? Contact us for a FREE valuation!

Our team is ready to help you sell your home for the highest possible price ASAP
Bought with Royal LePage Nanaimo Realty (NanIsHwyN)
279 Sold Properties















