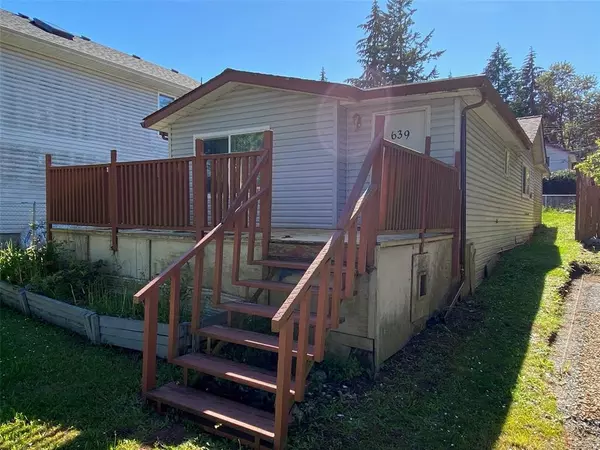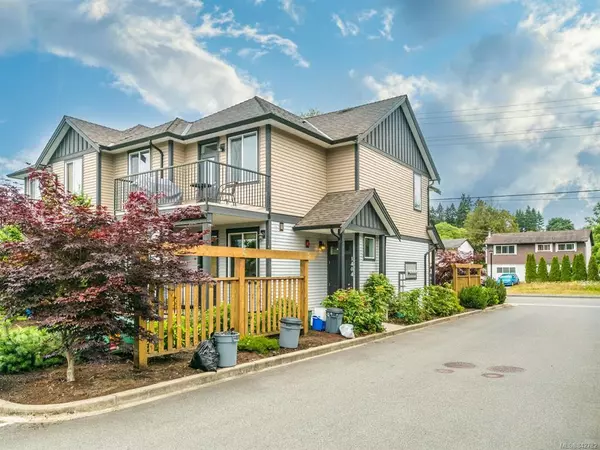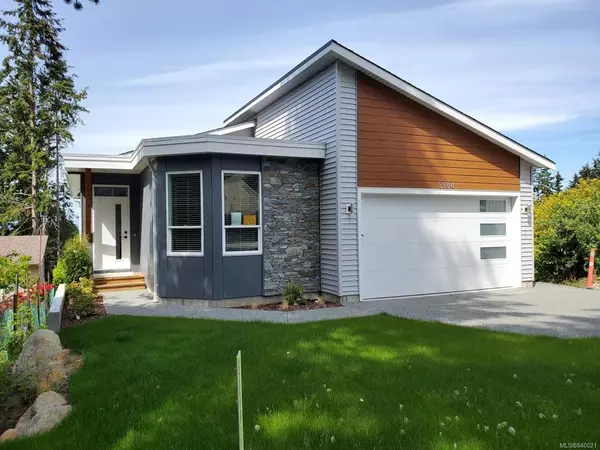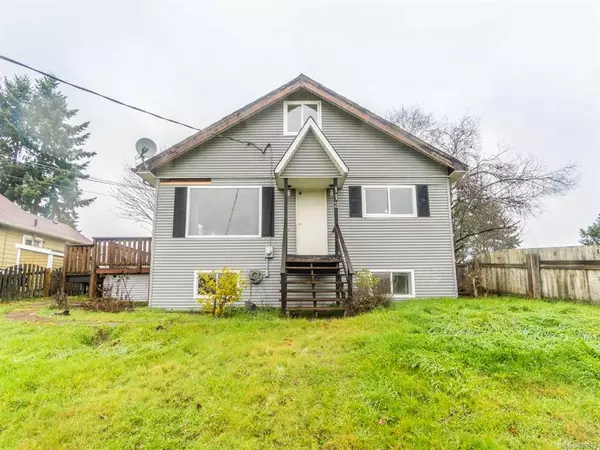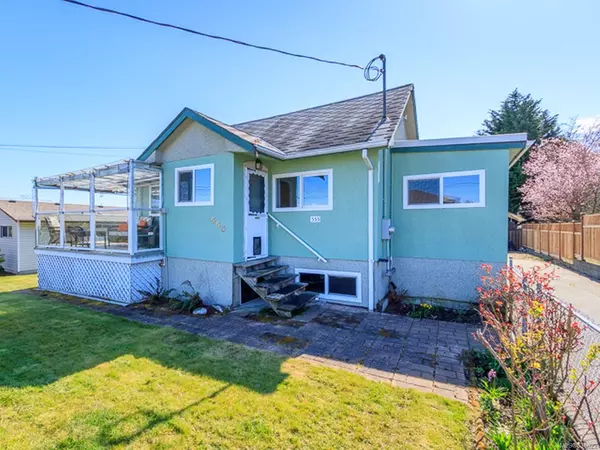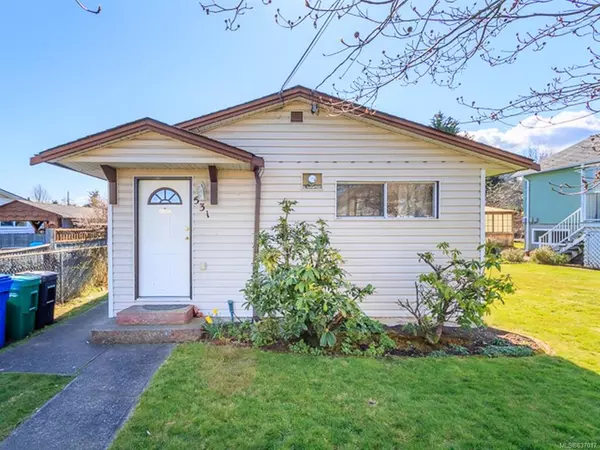$567,000
$569,900
0.5%For more information regarding the value of a property, please contact us for a free consultation.
2060 Cathers Dr Nanaimo, BC V9R 6R9
6 Beds
3 Baths
2,700 SqFt
Key Details
Sold Price $567,000
Property Type Single Family Home
Sub Type Single Family Detached
Listing Status Sold
Purchase Type For Sale
Square Footage 2,700 sqft
Price per Sqft $210
MLS Listing ID 835472
Style Main Level Entry with Lower Level(s)
Bedrooms 6
Full Baths 3
Year Built 1988
Annual Tax Amount $3,604
Tax Year 2019
Lot Size 6,534 Sqft
Property Sub-Type Single Family Detached
Property Description
Comfortable family home on a low-maintenance 0.15-acre lot in a desirable South Jingle Pot neighbourhood close to lakes, the highway & all amenities. Well-appointed for families with younger or older children, the 6 beds, 3 baths, & 2,700 sqft of living space ensures there is plenty of room for everyone. The main level boasts formal living/dining space while an eating nook is conveniently located in the kitchen & provides access to the deck. The master, with walk-in closet & 3-pce ensuite, 2 further beds, & a 4-pce family bath keep young ones close by, while the laundry & access to the garage complete this floor. The lower level offers a spacious family room, with access to the covered deck & backyard, 3 beds, & a 3-pce bath ideal for older kids or overnight guests, as well as plenty of storage. If you're looking for a comfortable family home with a great layout & at an attractive price, this property will not disappoint! Verify all data & measurements if important.
Location
Province BC
County Nanaimo, City Of
Area Na South Jingle Pot
Zoning R1
Rooms
Kitchen 1
Interior
Heating Baseboard, Electric
Flooring Mixed
Fireplaces Number 2
Fireplaces Type Gas
Exterior
Parking Features Garage
Garage Spaces 2.0
Building
Lot Description Cul-de-sac, Family-Oriented Neighbourhood, Quiet Area, Recreation Nearby, Shopping Nearby
Building Description Frame,Vinyl Siding, Main Level Entry with Lower Level(s)
Foundation Yes
Sewer Sewer To Lot
Water Municipal
Structure Type Frame,Vinyl Siding
Read Less
Want to know what your home might be worth? Contact us for a FREE valuation!

Our team is ready to help you sell your home for the highest possible price ASAP
Bought with RE/MAX Of Nanaimo







