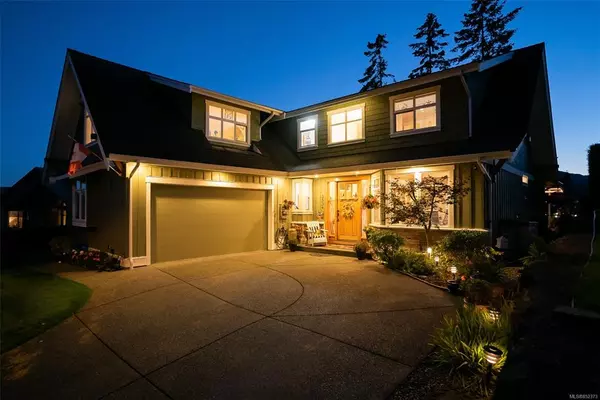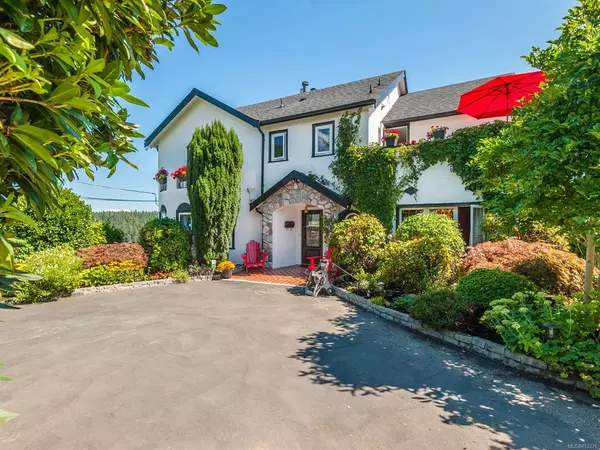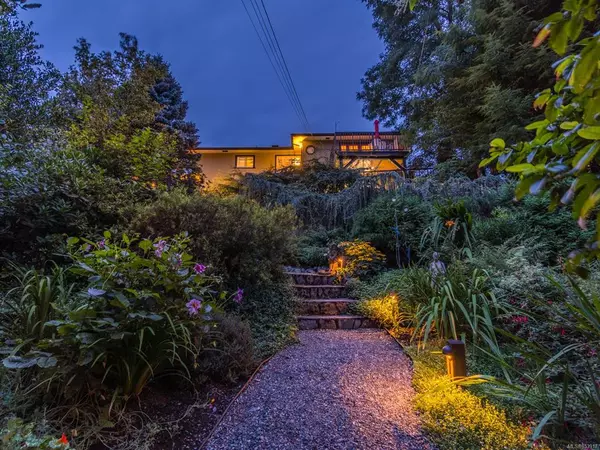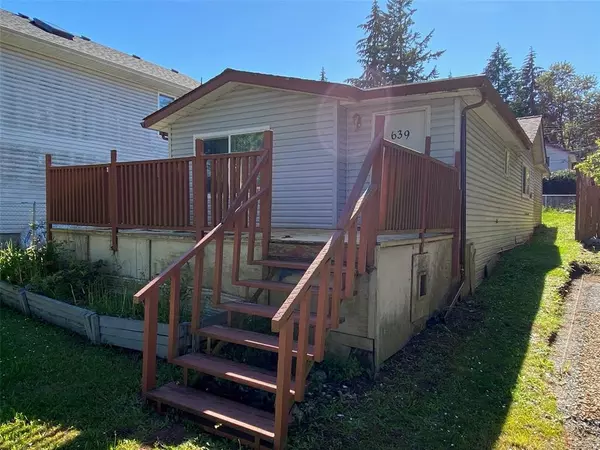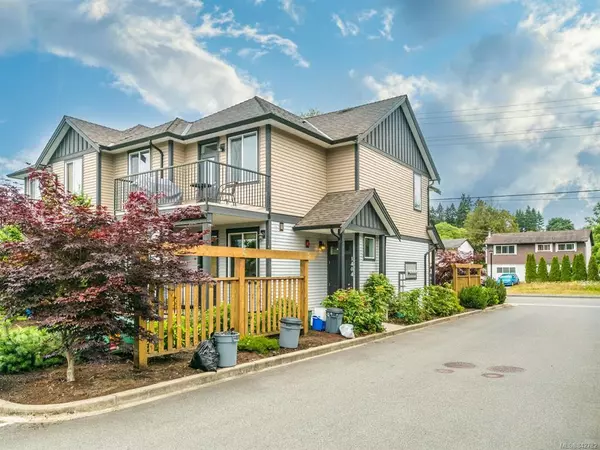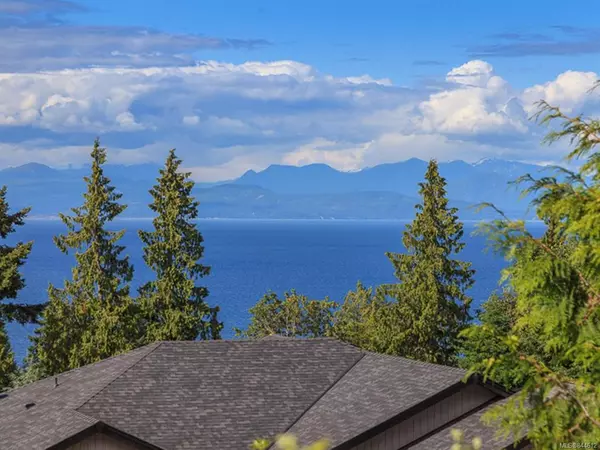$633,000
$655,000
3.4%For more information regarding the value of a property, please contact us for a free consultation.
200 Prince John Way Nanaimo, BC V9S 4R5
5 Beds
4 Baths
2,698 SqFt
Key Details
Sold Price $633,000
Property Type Single Family Home
Sub Type Single Family Detached
Listing Status Sold
Purchase Type For Sale
Square Footage 2,698 sqft
Price per Sqft $234
MLS Listing ID 837158
Style Main Level Entry with Lower Level(s)
Bedrooms 5
Full Baths 4
Year Built 1979
Lot Size 0.280 Acres
Property Description
Bring your Family: Robin, Maid Marion and your Merry Men to Sherwood Forest! 2698 SQ feet of beautiful home. 4 beds 3 bathrooms and an unauthorized 1 bed 1 bath suite with its own laundry. the 561 sf balcony (and the patio below) look upon Departure Bay all day long...serenely sip a morning coffee or evening beverage and watch the Ferries and boats come and go., be mesmerized and let time slip away. Eat Healthy, your new home has an apple tree, two cherry trees and a fig tree to make those delicious pies your neighbors will envy. Have more then a few vehicles? not only does your new home have a double garage, there is extra parking as well. This is an awesome home in an awesome neighborhood and surely will not last...come on down, take a look, fall in love and make us an offer.
Location
Province BC
County Nanaimo, City Of
Area Na Departure Bay
Zoning RS1
Rooms
Kitchen 2
Interior
Heating Baseboard, Electric
Flooring Mixed
Fireplaces Number 1
Fireplaces Type Wood Stove
Exterior
Exterior Feature Garden
Garage Spaces 2.0
Utilities Available Natural Gas To Lot
View Y/N 1
View Ocean
Roof Type Metal
Building
Lot Description Family-Oriented Neighbourhood, Hillside, No Through Road, Southern Exposure, Shopping Nearby
Building Description Cement Fibre,Frame,Insulation: Ceiling,Insulation: Walls, Main Level Entry with Lower Level(s)
Foundation Yes
Sewer Sewer To Lot
Water Municipal
Structure Type Cement Fibre,Frame,Insulation: Ceiling,Insulation: Walls
Others
Pets Description Yes
Read Less
Want to know what your home might be worth? Contact us for a FREE valuation!

Our team is ready to help you sell your home for the highest possible price ASAP
Bought with RE/MAX of Nanaimo
236 Sold Properties









