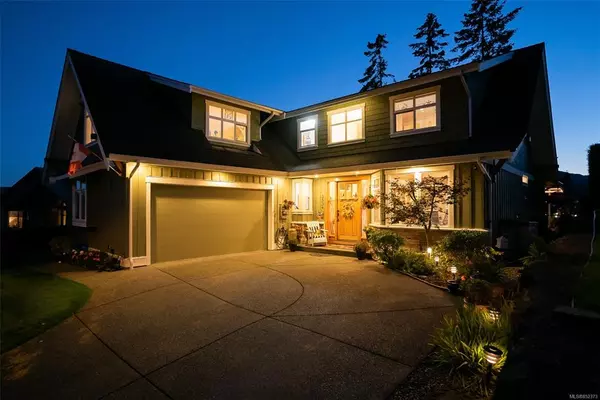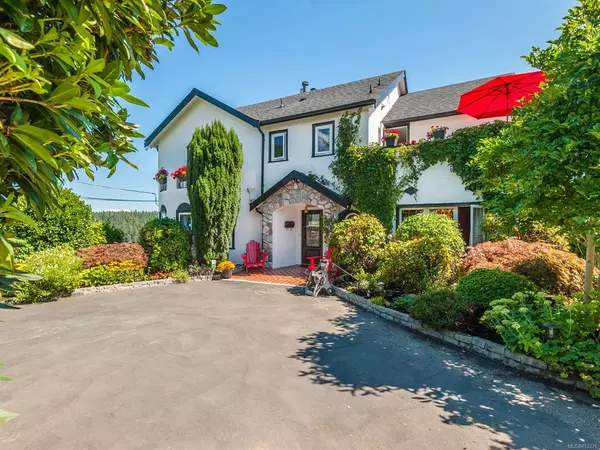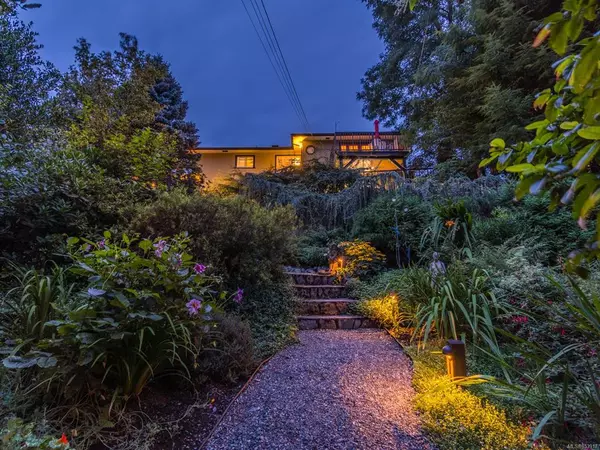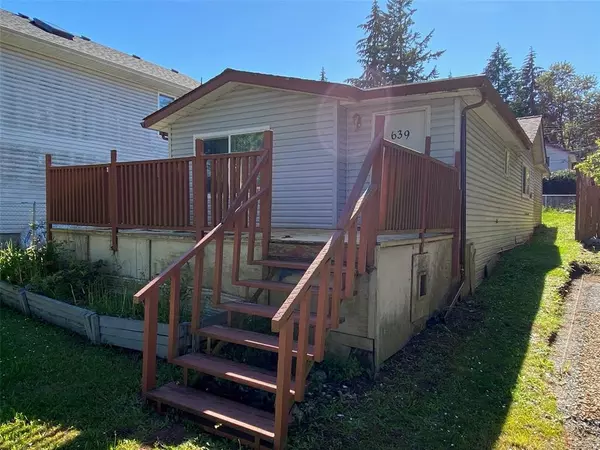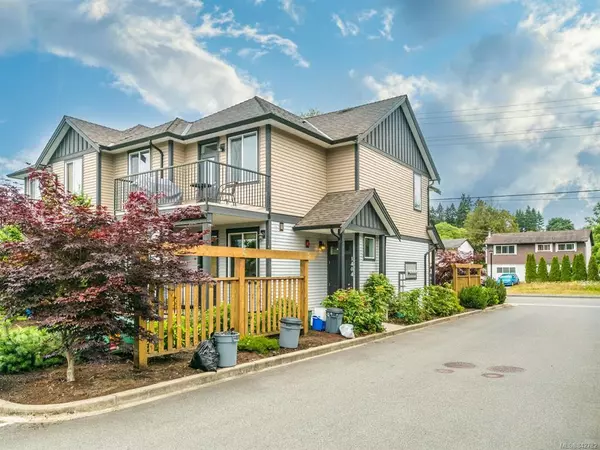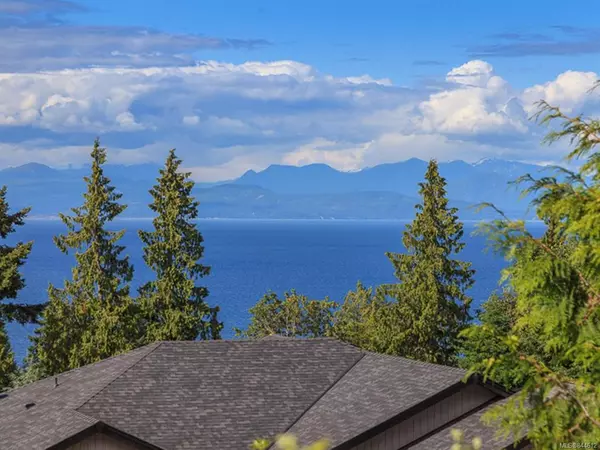$535,000
$544,900
1.8%For more information regarding the value of a property, please contact us for a free consultation.
4081 Departure Bay Rd Nanaimo, BC V9T 1C6
5 Beds
2 Baths
2,274 SqFt
Key Details
Sold Price $535,000
Property Type Single Family Home
Sub Type Single Family Detached
Listing Status Sold
Purchase Type For Sale
Square Footage 2,274 sqft
Price per Sqft $235
MLS Listing ID 839264
Style Split Level
Bedrooms 5
Full Baths 2
Year Built 1969
Annual Tax Amount $2,803
Tax Year 2019
Lot Size 10,454 Sqft
Property Description
Not often do you find a home that has been totally renovated, vacant and basically all you need to do is move-in. This split level home has all new flooring & paint throughout which gives it a very bright & clean feeling from the moment you enter. The kitchen has been totally renovated with white shaker cabinets, black hardware, new lighting fixtures and newer stainless steel appliances. This open concept to the dining and great room feature a gas fireplace and access to a huge deck with stairs to the back yard.Three additional bedrooms and a large renovated 5 piece bath complete this level. The lower level is great for your family to spread out with not only a large family room but also a games room/ rec room attached large enough for a pool table and complete with a wet bar.Two more additional bedrooms, bathroom and a large laundry room complete this level. The large lot can accommodate a carriage suite. Additional features are newer roof, windows & RV parking.
Location
Province BC
County Nanaimo, City Of
Area Na Departure Bay
Zoning R1
Rooms
Kitchen 1
Interior
Heating Forced Air, Natural Gas
Flooring Basement Slab, Carpet, Tile
Fireplaces Number 2
Fireplaces Type Gas, Wood Burning
Exterior
Exterior Feature Fencing: Full, Garden
Garage Spaces 1.0
Utilities Available Electricity To Lot, Natural Gas To Lot
Roof Type Asphalt Shingle
Building
Lot Description Level, Central Location, Easy Access, Family-Oriented Neighbourhood, Recreation Nearby, Shopping Nearby
Building Description Frame,Insulation: Ceiling,Insulation: Walls,Wood, Split Level
Foundation Yes
Sewer Sewer To Lot
Water Municipal
Structure Type Frame,Insulation: Ceiling,Insulation: Walls,Wood
Others
Acceptable Financing Must Be Paid Off
Listing Terms Must Be Paid Off
Pets Description Yes
Read Less
Want to know what your home might be worth? Contact us for a FREE valuation!

Our team is ready to help you sell your home for the highest possible price ASAP
Bought with RE/MAX of Nanaimo
236 Sold Properties









