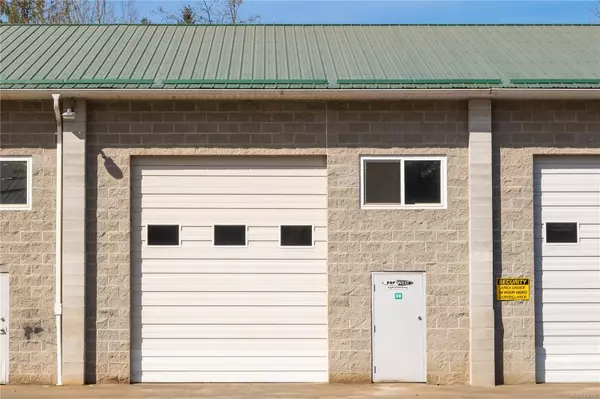$682,000
$699,900
2.6%For more information regarding the value of a property, please contact us for a free consultation.
2241 Leighton Rd Nanaimo, BC V9R 7C1
4 Beds
3 Baths
2,706 SqFt
Key Details
Sold Price $682,000
Property Type Single Family Home
Sub Type Single Family Detached
Listing Status Sold
Purchase Type For Sale
Square Footage 2,706 sqft
Price per Sqft $252
MLS Listing ID 825797
Style Ground Level Entry With Main Up
Bedrooms 4
Full Baths 3
Year Built 2004
Annual Tax Amount $4,881
Tax Year 2019
Lot Size 7,405 Sqft
Property Sub-Type Single Family Detached
Property Description
Well appointed family home in desirable South Jingle Pot location. 1683 sqft. main level has hardwood floors throughout. Expansive living/dining area opens to covered deck with views to mainland mountains & ocean. Kitchen has ample storage & designed so no one misses out on family gatherings. The casual eating area looks out to large deck, great for bbqs. Master suite has mtn/ocean views, 5pc ensuite with soaker tub/separate shower, & large walk in closet. 2nd bed, 4pc bath & laundry round out this floor. 1023 sqft downstairs has a welcoming entrance, office/den with built in cabinets, good size family room opening to back yard, 4pc bath & 2 more bedrooms. Oversized garage (911qft) has been set up as a cabinet making shop, completely outfitted with dust collection system, updated wiring, & utility room with sink. Location is fantastic. Walk to Westwood Lake for that morning swim/walk around the lake. Only minutes drive to Parkway & out. Close to VIU & Nanaimo District schools.
Location
Province BC
County Nanaimo, City Of
Area Na South Jingle Pot
Zoning R1
Rooms
Kitchen 1
Interior
Heating Forced Air, Natural Gas
Flooring Basement Slab, Laminate, Tile, Wood
Fireplaces Number 1
Fireplaces Type Gas
Exterior
Parking Features Garage
Garage Spaces 2.0
View Y/N 1
View Mountain(s), Ocean
Roof Type Asphalt Shingle
Building
Lot Description Level, Central Location, Recreation Nearby, Southern Exposure, Shopping Nearby
Building Description Cement Fibre,Frame,Insulation: Ceiling,Insulation: Walls, Ground Level Entry With Main Up
Foundation Yes
Sewer Sewer To Lot
Water Municipal
Structure Type Cement Fibre,Frame,Insulation: Ceiling,Insulation: Walls
Read Less
Want to know what your home might be worth? Contact us for a FREE valuation!

Our team is ready to help you sell your home for the highest possible price ASAP
Bought with Century 21 Harbour Realty Ltd.

























