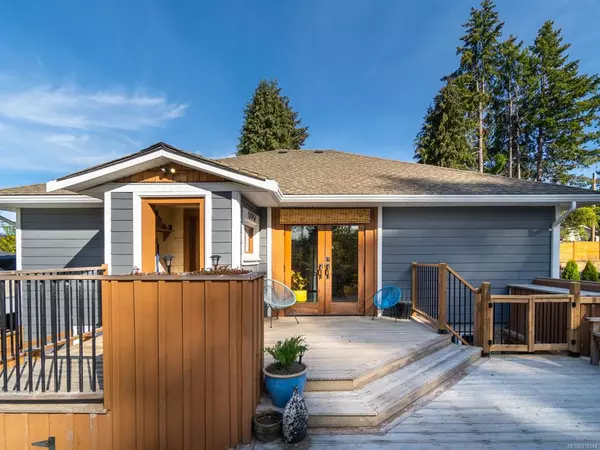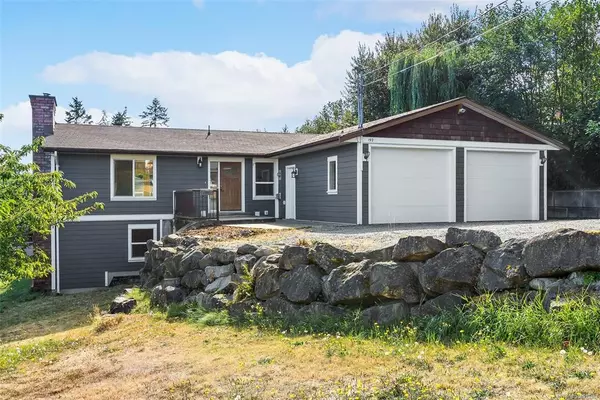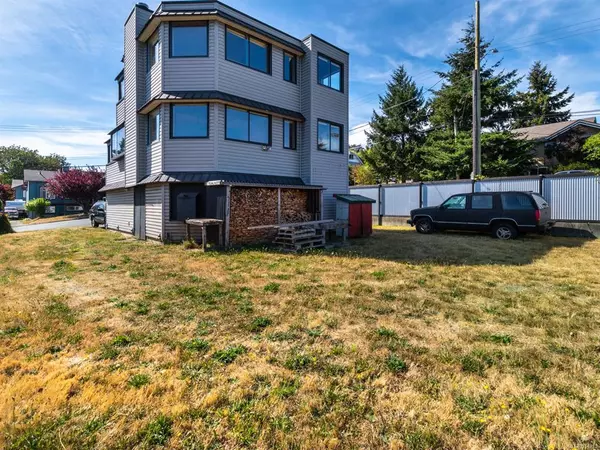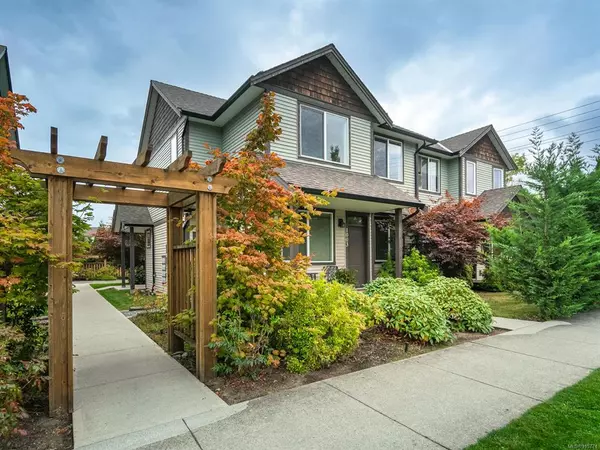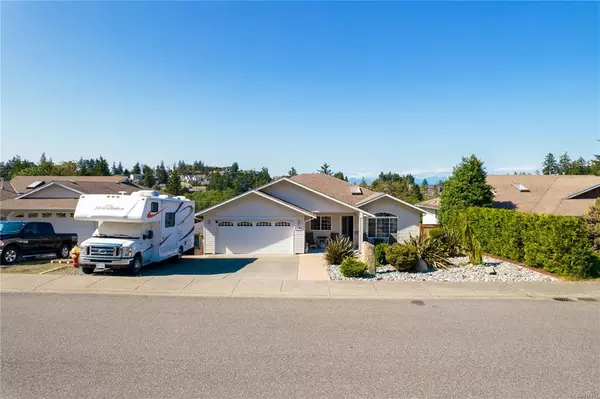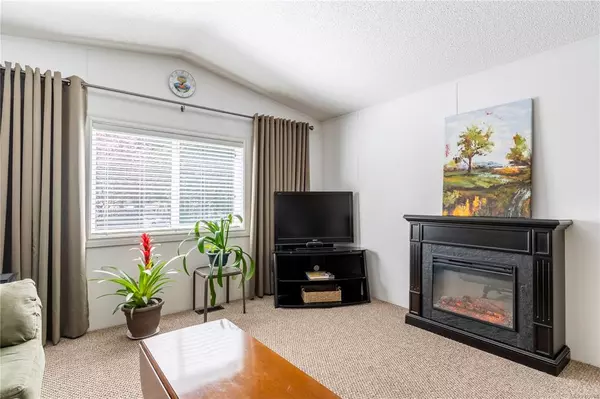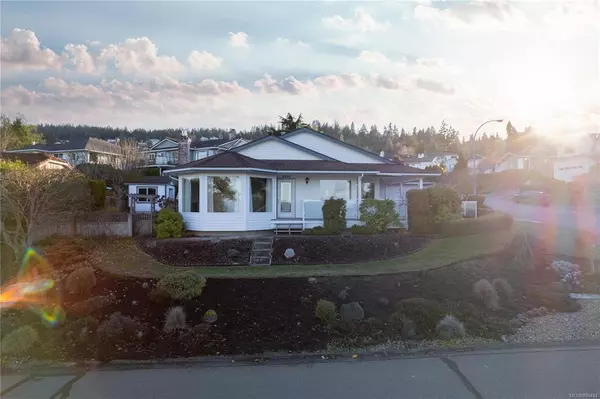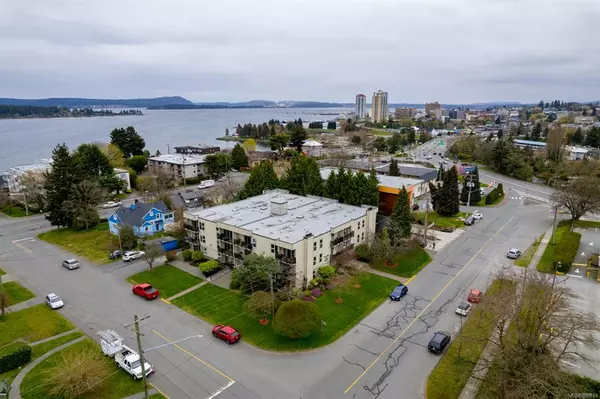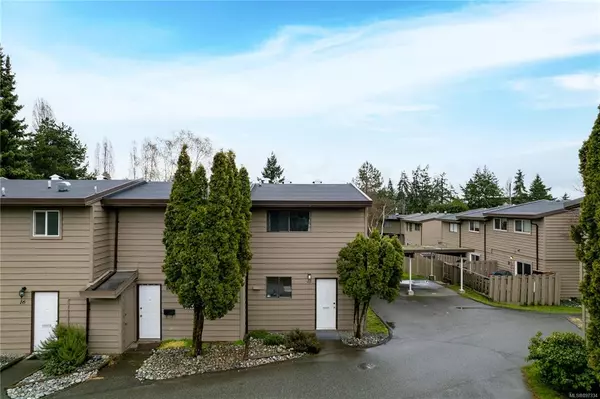$425,000
$429,900
1.1%For more information regarding the value of a property, please contact us for a free consultation.
1146 Timberwood Dr Nanaimo, BC V9R 0H2
3 Beds
3 Baths
1,407 SqFt
Key Details
Sold Price $425,000
Property Type Single Family Home
Sub Type Single Family Detached
Listing Status Sold
Purchase Type For Sale
Square Footage 1,407 sqft
Price per Sqft $302
MLS Listing ID 836638
Style Main Level Entry with Upper Level(s)
Bedrooms 3
Full Baths 2
Half Baths 1
HOA Fees $216/mo
Year Built 2017
Annual Tax Amount $3,156
Tax Year 2019
Property Description
This affordable near new 3 bed and 2 1/2-bathroom character style home is beautiful and in immaculate condition. No GST. It is located in a quiet South Nanaimo area of newer homes. Driving up to the home you will notice the great curb appeal and parking for two cars-- one in a deep single garage and one in front of the garage. Entering the home from the covered porch, you will find a spacious main floor area which includes a living room with natural gas FP, a gorgeous kitchen and dining area. The main floor is perfect for entertaining. The kitchen includes SS appliances, an island, and a walk-in pantry. Nearby is the laundry/storage/utility room, the 2-piece powder room as well as the entrance to the garage. Additional storage is in the crawl space. The backyard is fenced with grass, shrubs and a lovely patio area. The upstairs has a spacious master bedroom with walk in closet and en-suite with tub/shower. There are two other bedrooms which can share a third 4-piece bathroom.
Location
Province BC
County Nanaimo, City Of
Area Na South Nanaimo
Zoning R-10
Rooms
Kitchen 1
Interior
Heating Baseboard, Electric
Flooring Mixed
Fireplaces Number 1
Fireplaces Type Gas
Equipment Central Vacuum Roughed-In
Exterior
Exterior Feature Fencing: Full, Garden, Sprinkler System
Garage Spaces 1.0
Utilities Available Underground Utilities
View Y/N 1
View Mountain(s)
Roof Type Asphalt Shingle
Building
Lot Description Curb & Gutter, Level, Landscaped, Near Golf Course, Sidewalk, Central Location, No Through Road, Quiet Area, Recreation Nearby, Southern Exposure, Shopping Nearby
Building Description Frame,Insulation: Ceiling,Insulation: Walls,Vinyl Siding, Main Level Entry with Upper Level(s)
Foundation Yes
Sewer Sewer To Lot
Water Municipal
Structure Type Frame,Insulation: Ceiling,Insulation: Walls,Vinyl Siding
Others
Pets Description Yes
Read Less
Want to know what your home might be worth? Contact us for a FREE valuation!

Our team is ready to help you sell your home for the highest possible price ASAP
Bought with Royal LePage Nanaimo Realty (NanIsHwyN)
236 Sold Properties







