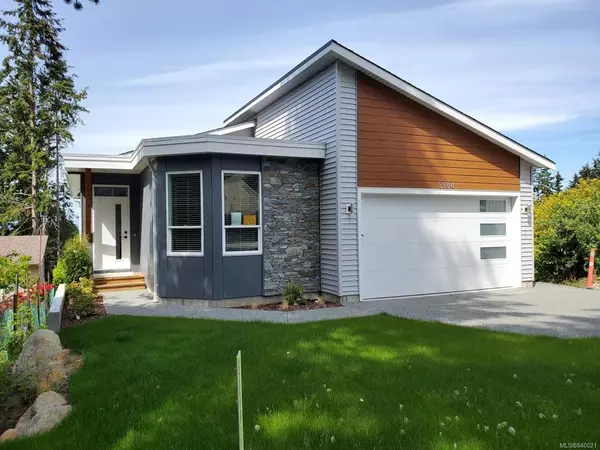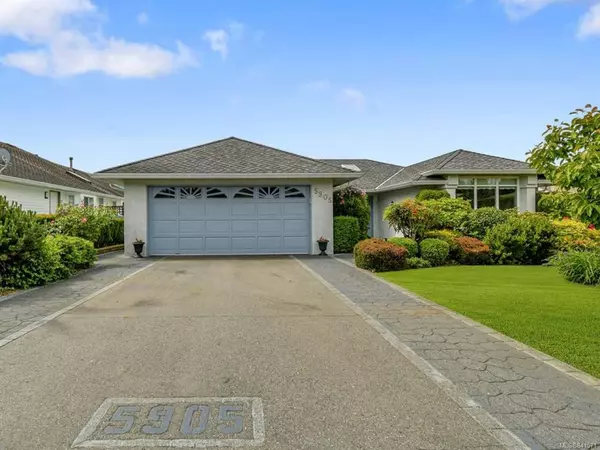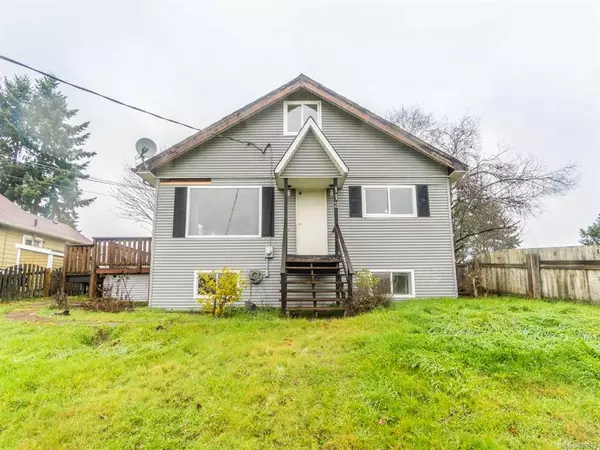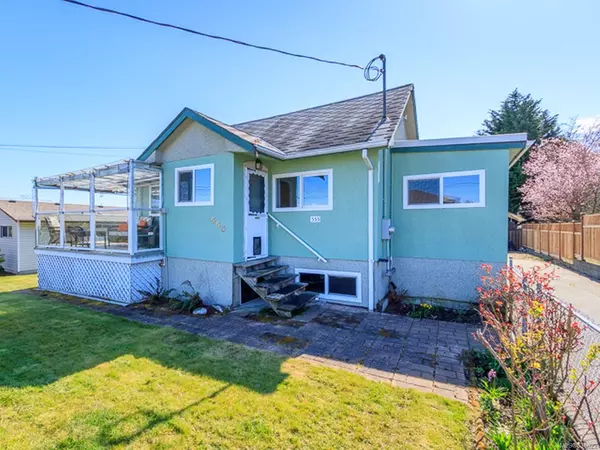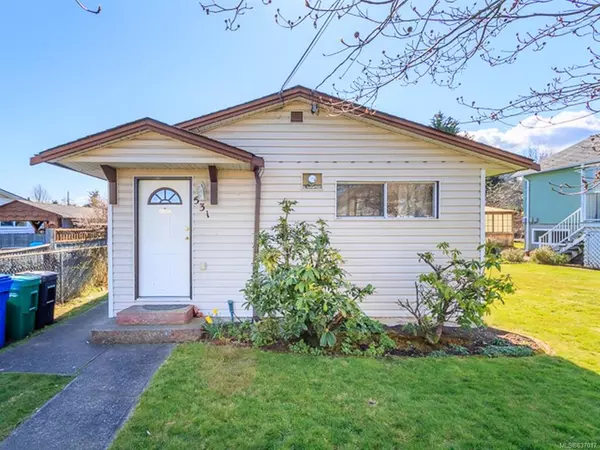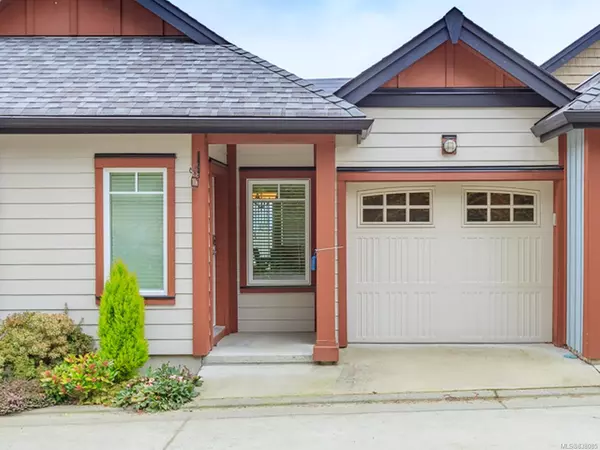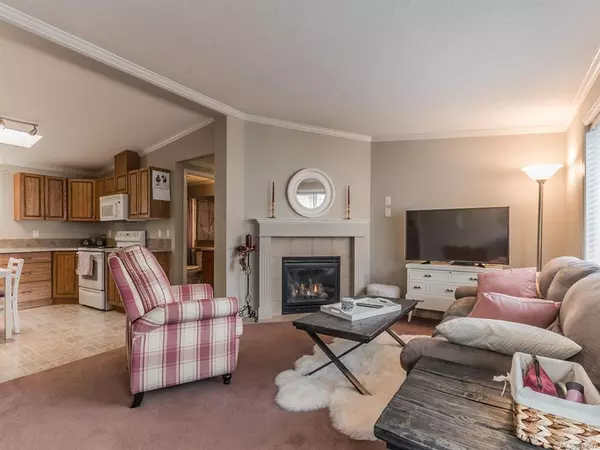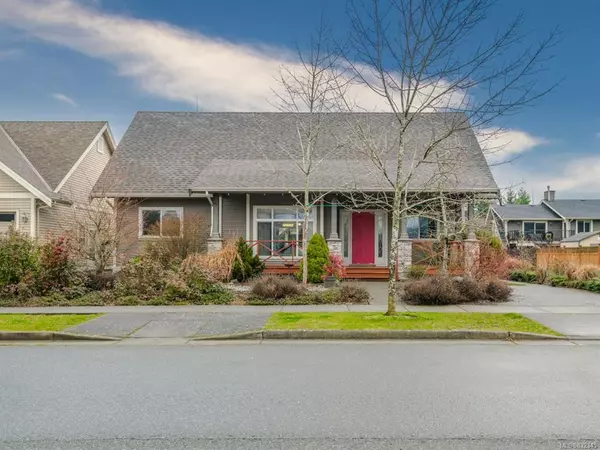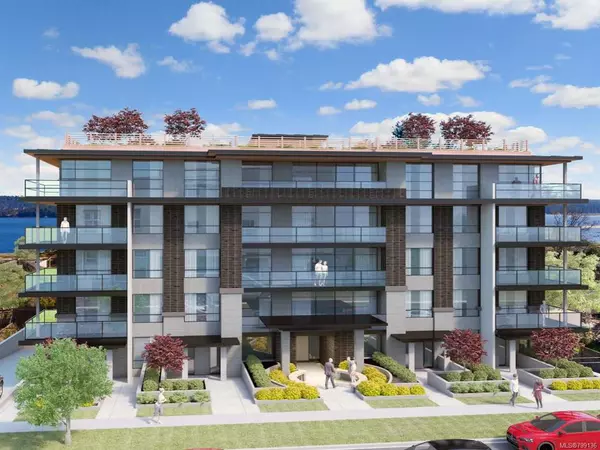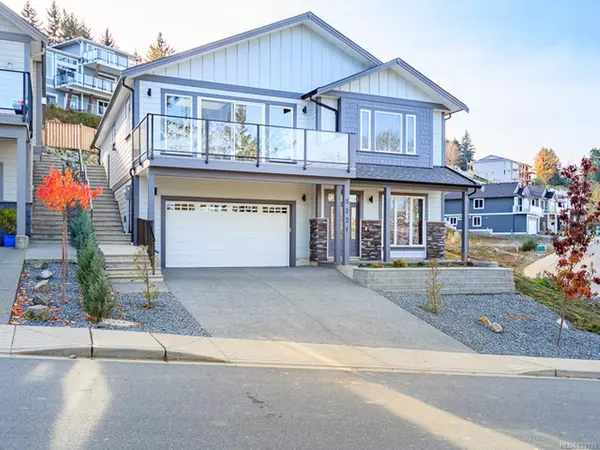$770,000
$779,900
1.3%For more information regarding the value of a property, please contact us for a free consultation.
5351 Kenwill Dr Nanaimo, BC V9T 5Z9
4 Beds
4 Baths
3,447 SqFt
Key Details
Sold Price $770,000
Property Type Single Family Home
Sub Type Single Family Detached
Listing Status Sold
Purchase Type For Sale
Square Footage 3,447 sqft
Price per Sqft $223
Subdivision Rutherford Ridg
MLS Listing ID 837956
Style Ground Level Entry With Main Up
Bedrooms 4
Full Baths 3
Half Baths 1
Year Built 1994
Annual Tax Amount $5,784
Tax Year 2019
Lot Size 6,534 Sqft
Property Description
This 3,477sqft North Nanaimo home has street level entry with the main living space upstairs to capitalize on the gorgeous ocean & mountain views. When you walk in through the French doors you are welcomed into a beautiful 18' high foyer w/ a staircase going upstairs where you will find the main living space; a large kitchen perfect for entertaining, master bedroom w/ ensuite complete with a soaker tub, and 2 additional bedrooms. This home boasts features like a see-thru FP, large picture window w/ amazing ocean/mtn views, deck accessible from the master bedroom. On the lower level you have a fully contained unauthorized one bedroom suite, the perfect mortgage helper. Perfectly situated on a quiet, family-oriented road and backs right onto a private green space (Kenwill Park) w/ gate access from a fully fenced backyard.
Location
Province BC
County Nanaimo, City Of
Area Na North Nanaimo
Zoning RS1
Rooms
Kitchen 1
Interior
Heating Forced Air, Natural Gas
Flooring Mixed
Fireplaces Number 3
Fireplaces Type Gas
Equipment Central Vacuum
Exterior
Exterior Feature Fencing: Full, Low Maintenance Yard, Sprinkler System
Garage Spaces 2.0
Utilities Available Underground Utilities
View Y/N 1
View Ocean
Roof Type Asphalt Shingle
Building
Lot Description Landscaped, Sidewalk, Central Location, Easy Access, Family-Oriented Neighbourhood, Quiet Area, Recreation Nearby, Shopping Nearby
Building Description Frame,Insulation: Ceiling,Insulation: Walls,Stucco, Ground Level Entry With Main Up
Foundation Yes
Sewer Sewer To Lot
Water Municipal
Structure Type Frame,Insulation: Ceiling,Insulation: Walls,Stucco
Read Less
Want to know what your home might be worth? Contact us for a FREE valuation!

Our team is ready to help you sell your home for the highest possible price ASAP
Bought with eXp Realty
236 Sold Properties










