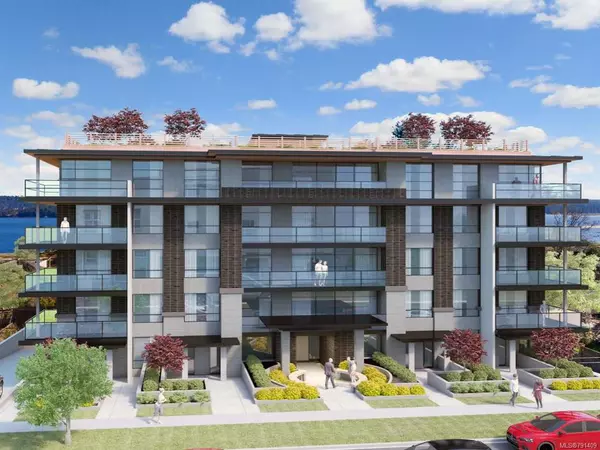$617,000
$629,900
2.0%For more information regarding the value of a property, please contact us for a free consultation.
5055 Bullrush Pl Nanaimo, BC V9T 6K7
5 Beds
3 Baths
2,343 SqFt
Key Details
Sold Price $617,000
Property Type Single Family Home
Sub Type Single Family Detached
Listing Status Sold
Purchase Type For Sale
Square Footage 2,343 sqft
Price per Sqft $263
MLS Listing ID 838272
Style Ground Level Entry With Main Up
Bedrooms 5
Full Baths 3
Year Built 1997
Annual Tax Amount $4,149
Tax Year 2019
Lot Size 7,840 Sqft
Property Description
Set in a quiet cul-de-sac this 5 bedroom home is versatile in it's functionality and welcomes an array of living options. A 2 bedroom suite on the ground floor is easily accessible and allows access to the main home if desired. This suite was recently rented for $1,350. There is a large den on the same level working as a office or 4th bed to the main home. Upstairs on the main level you have 1,300 sqft of living space plus a large deck with stairs to your well-sized backyard. An updated kitchen, 2 living spaces and 3 bedrooms including a large master with a 4 piece ensuite make the living space extremely practical. The tastefully done updates from the kitchen, hardwood flooring and natural gas fireplace create a very comfortable space. Close to parks, great schools and many shopping amenities this home and it's great location present a wonderful opportunity for the new owner.
Location
Province BC
County Nanaimo, City Of
Area Na Uplands
Zoning R1
Rooms
Kitchen 2
Interior
Heating Forced Air, Natural Gas
Flooring Carpet, Tile, Wood
Fireplaces Number 1
Fireplaces Type Gas
Equipment Central Vacuum
Exterior
Exterior Feature Fencing: Full, Garden
Garage Spaces 2.0
Utilities Available Electricity To Lot, Natural Gas To Lot, Underground Utilities
Roof Type Asphalt Shingle
Building
Lot Description Cul-de-sac, Curb & Gutter, Landscaped, Near Golf Course, Private, Sidewalk, Adult-Oriented Neighbourhood, Central Location, Easy Access, Family-Oriented Neighbourhood, No Through Road, Quiet Area, Recreation Nearby, Southern Exposure, Shopping Nearby
Building Description Frame,Insulation: Ceiling,Insulation: Walls,Vinyl Siding, Ground Level Entry With Main Up
Foundation Yes
Sewer Sewer To Lot
Water Municipal
Structure Type Frame,Insulation: Ceiling,Insulation: Walls,Vinyl Siding
Others
Pets Description Yes
Read Less
Want to know what your home might be worth? Contact us for a FREE valuation!

Our team is ready to help you sell your home for the highest possible price ASAP
Bought with Royal LePage Parksville-Qualicum Beach Realty (PK)
236 Sold Properties
























