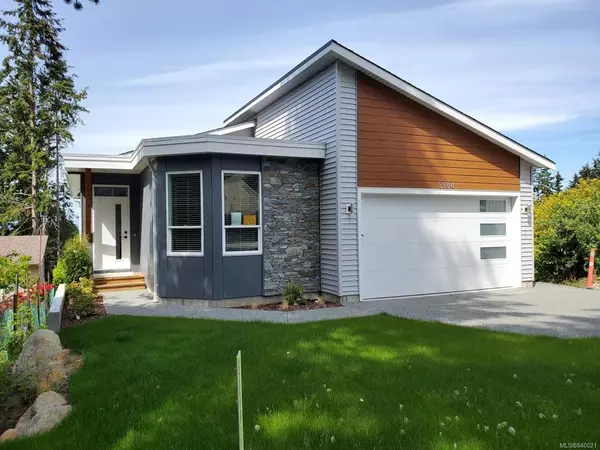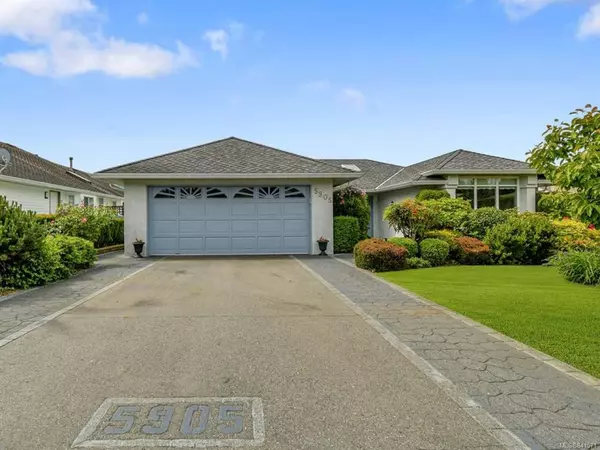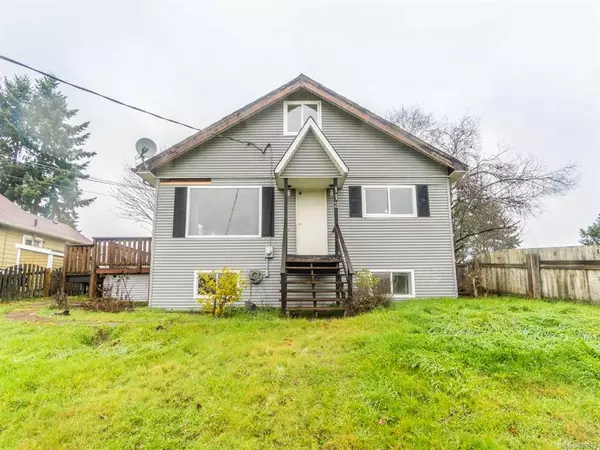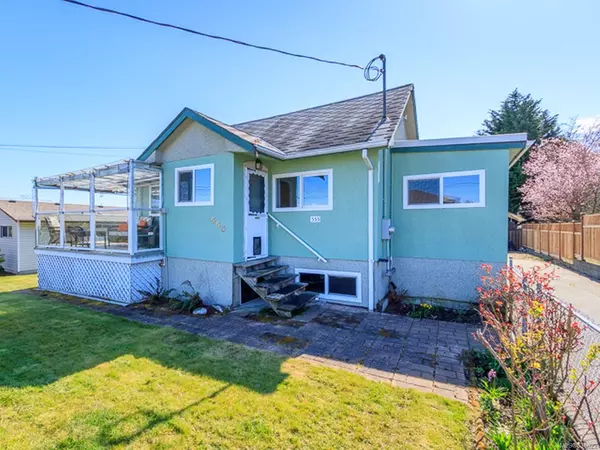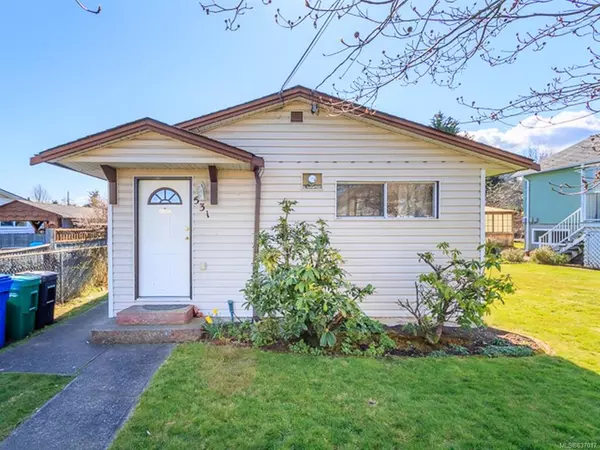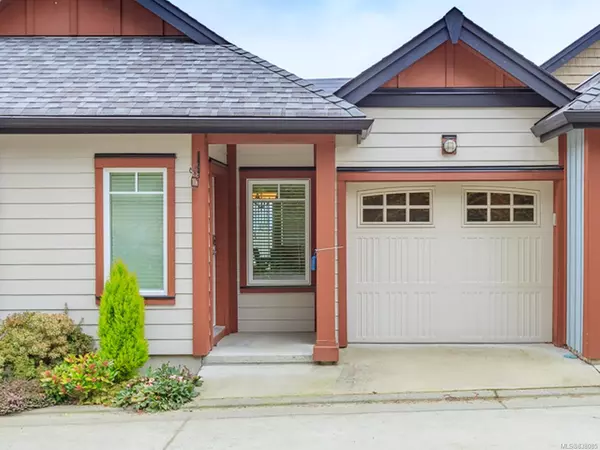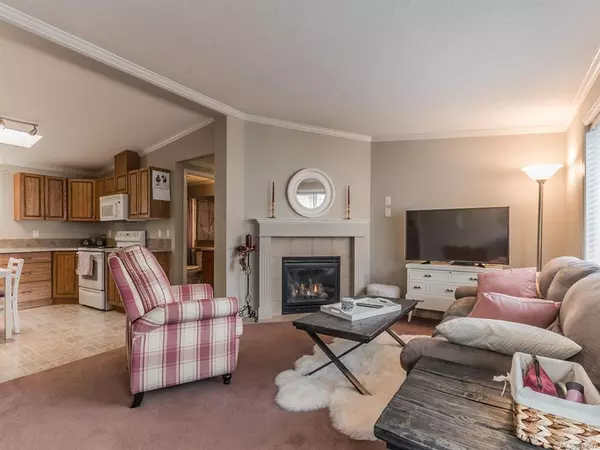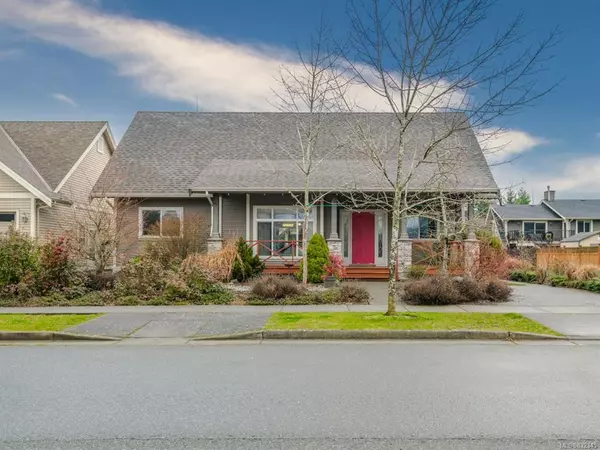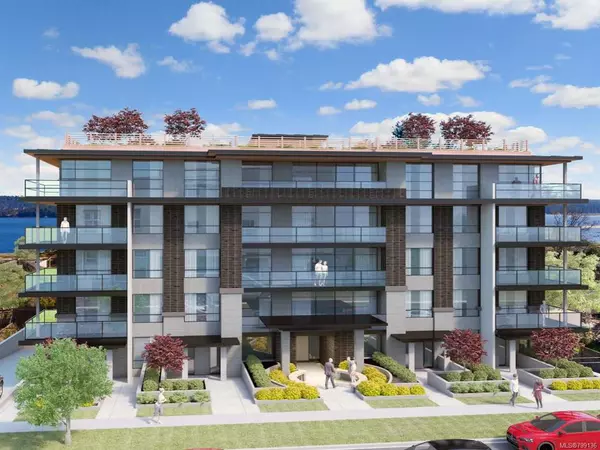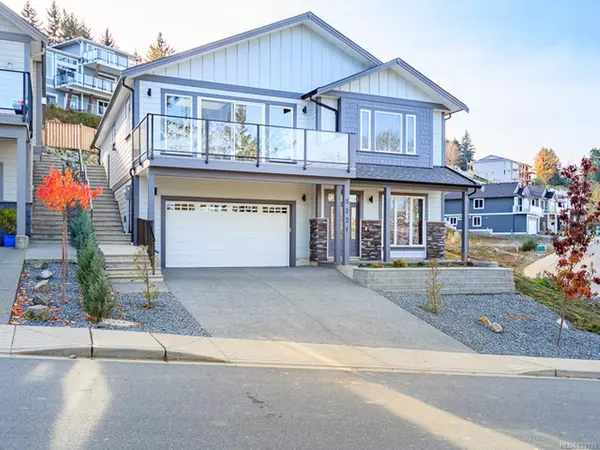$739,000
$747,900
1.2%For more information regarding the value of a property, please contact us for a free consultation.
5626 Boulder Pl Nanaimo, BC V9T 6P4
4 Beds
4 Baths
2,485 SqFt
Key Details
Sold Price $739,000
Property Type Single Family Home
Sub Type Single Family Detached
Listing Status Sold
Purchase Type For Sale
Square Footage 2,485 sqft
Price per Sqft $297
MLS Listing ID 839107
Style Main Level Entry with Lower Level(s)
Bedrooms 4
Full Baths 3
Half Baths 1
Year Built 2004
Annual Tax Amount $4,646
Tax Year 2019
Lot Size 9,583 Sqft
Property Description
Walk from your front door to the expansive trails in Linley Valley. Situated in a quiet cul-de-sac, this 2485 sf home features oversized windows flooding the main living space with lots of natural light. The natural tones of this house create a very cozy and warm ambiance. The kitchen offers ample cabinet and counter space along with a large walk in pantry. Access to the covered back patio off the dining area makes summer time entertaining a breeze. 3 generous-sized bedrooms on the main floor include a master suite with 5 ensuite with double sinks. Downstairs offers a family room, 4th bedroom and a full bath. The backyard, with thoughtfully designed landscaping, with hot tub under the pergola and room to BBQ. Enjoy a fire and a glass of wine while taking in the ocean views on the patio. Additional features throughout this beautiful property include a heat pump, extra large garage & natural gas fireplaces on both floors. Measurements approximate, buyer to verify if important.
Location
Province BC
County Nanaimo, City Of
Area Na North Nanaimo
Zoning R1
Rooms
Kitchen 1
Interior
Heating Forced Air, Natural Gas
Flooring Mixed
Fireplaces Number 2
Fireplaces Type Gas
Equipment Central Vacuum
Exterior
Exterior Feature Fencing: Full, Garden
Garage Spaces 2.0
Utilities Available Underground Utilities
View Y/N 1
View Mountain(s), Ocean
Roof Type Asphalt Shingle
Building
Lot Description Cul-de-sac, Landscaped, Private, Sidewalk, Family-Oriented Neighbourhood, Park Setting, Quiet Area, Recreation Nearby, Shopping Nearby
Building Description Frame,Stone,Vinyl Siding, Main Level Entry with Lower Level(s)
Foundation Yes
Sewer Sewer To Lot
Water Municipal
Structure Type Frame,Stone,Vinyl Siding
Read Less
Want to know what your home might be worth? Contact us for a FREE valuation!

Our team is ready to help you sell your home for the highest possible price ASAP
Bought with RE/MAX of Nanaimo
236 Sold Properties










