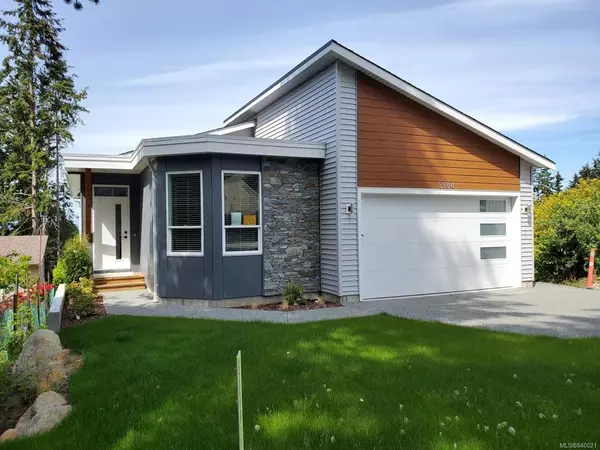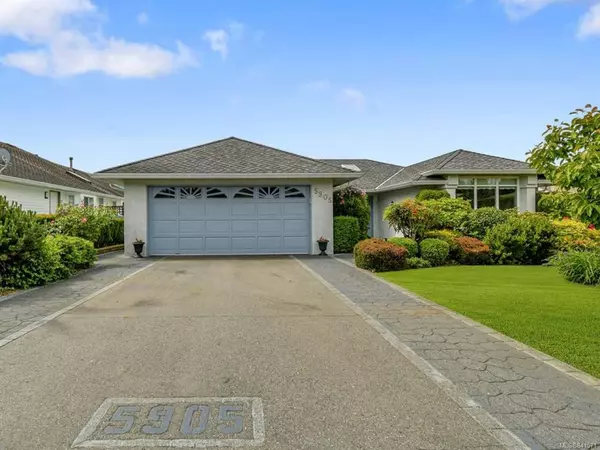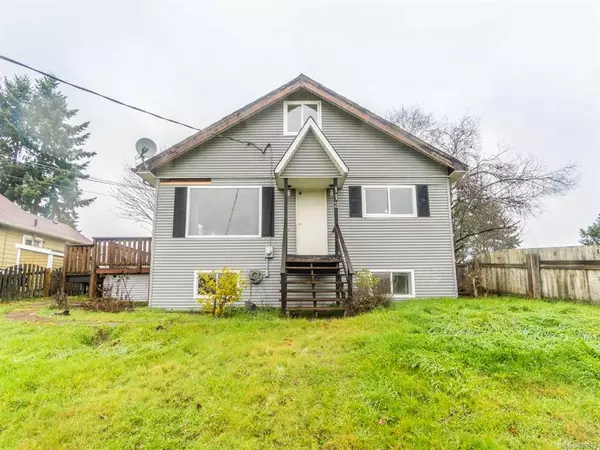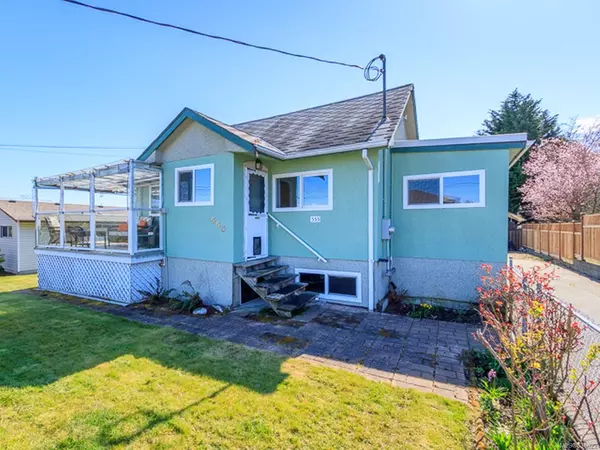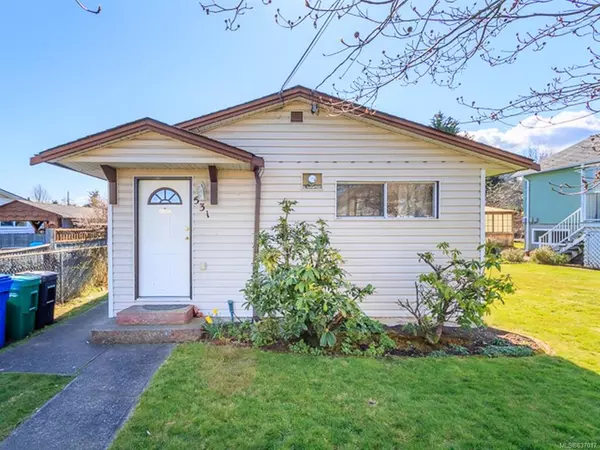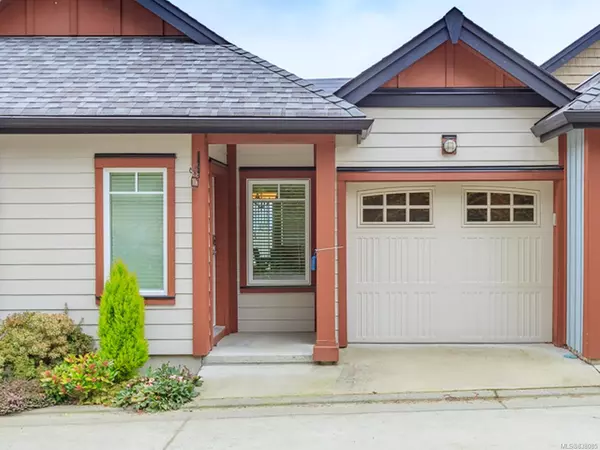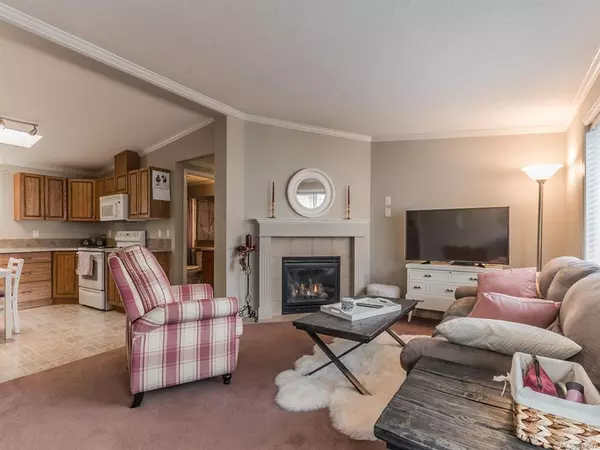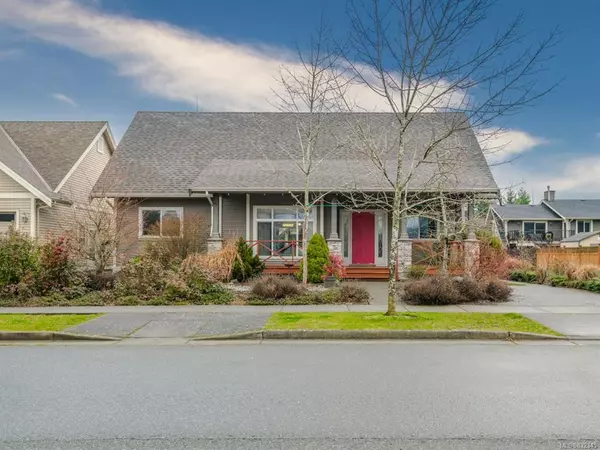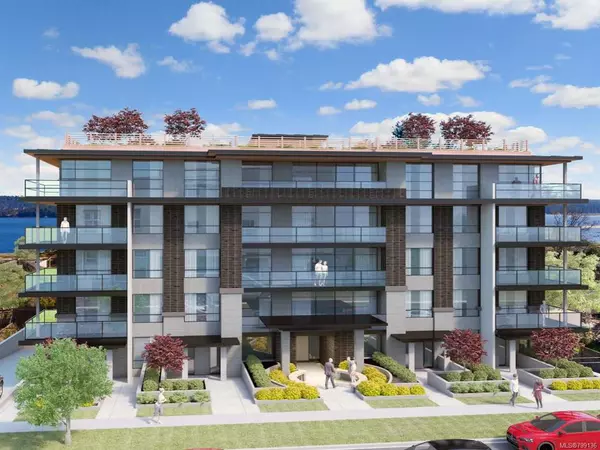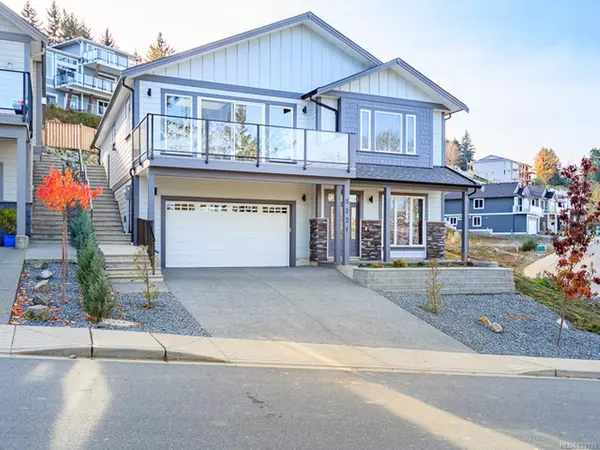$595,000
$598,000
0.5%For more information regarding the value of a property, please contact us for a free consultation.
3915 Rock City Rd Nanaimo, BC V9T 4L6
3 Beds
2 Baths
1,847 SqFt
Key Details
Sold Price $595,000
Property Type Single Family Home
Sub Type Single Family Detached
Listing Status Sold
Purchase Type For Sale
Square Footage 1,847 sqft
Price per Sqft $322
MLS Listing ID 839460
Style Split Level
Bedrooms 3
Full Baths 2
Year Built 1979
Annual Tax Amount $3,301
Tax Year 2019
Lot Size 10,454 Sqft
Property Description
This gorgeous family home in the Departure Bay area and has had plenty of updates over the years & pride of ownership is evident. This split level home offers 3 bedrooms, 2 bathrooms, fenced landscaped yard & sprinkler system, RV parking & detached heated 726 sq ft shop-garage. The home offers lots of pot lights & durable cork flooring throughout. The living room has a nice bay window & a cozy propane F/P. The kitchen is in perfect condition w/nice oak cabinets, tile back splash & a sun window over the sink. The dining room has French doors to a spacious back deck w/ glass topless railings. Upstairs you will find the master bdrm with a 4 pc cheater ensuite & 2 addl bdrms. Downstairs is the family room w/huge windows, wood detail on the ceilings, a laundry & 3 pc powder room. The shop offers ex-storage in the attic & at the back, a full double garage, propane heat w/thermostat, B/I cabinets & plenty of lighting for your projects. Msrmts approx to be vrfd by buyer if imprt.
Location
Province BC
County Nanaimo, City Of
Area Na Departure Bay
Zoning R-1
Rooms
Other Rooms Workshop
Kitchen 1
Interior
Heating Electric, Forced Air, Heat Recovery
Flooring Mixed, Other
Fireplaces Number 1
Fireplaces Type Propane
Exterior
Exterior Feature Fencing: Full, Sprinkler System
Garage Spaces 2.0
Roof Type Fibreglass Shingle
Building
Lot Description Landscaped, Central Location, Easy Access, Quiet Area, Recreation Nearby, Shopping Nearby
Building Description Frame,Insulation: Ceiling,Insulation: Walls,Stucco, Split Level
Foundation Yes
Sewer Sewer To Lot
Water Municipal
Structure Type Frame,Insulation: Ceiling,Insulation: Walls,Stucco
Read Less
Want to know what your home might be worth? Contact us for a FREE valuation!

Our team is ready to help you sell your home for the highest possible price ASAP
Bought with Royal LePage Nanaimo Realty (NanIsHwyN)
236 Sold Properties










