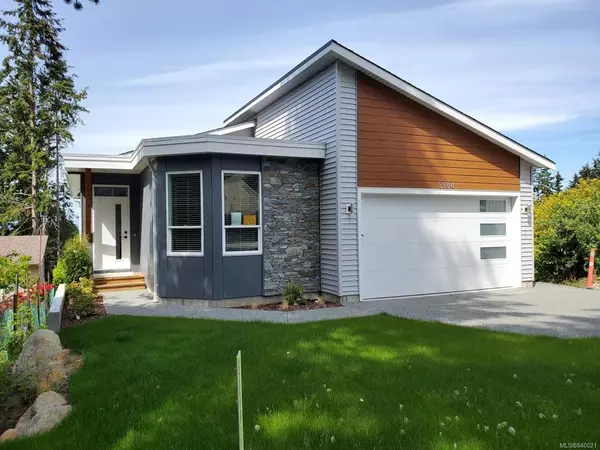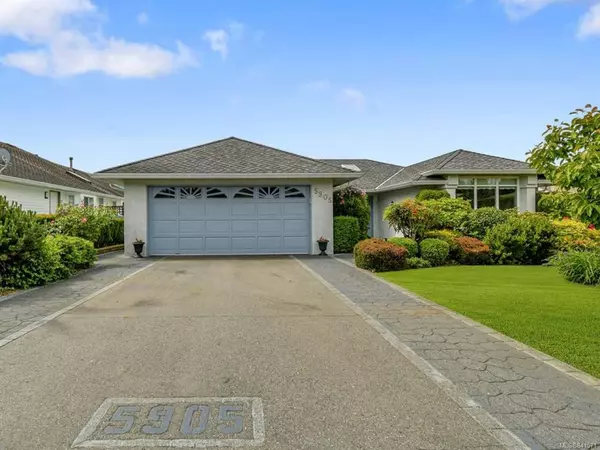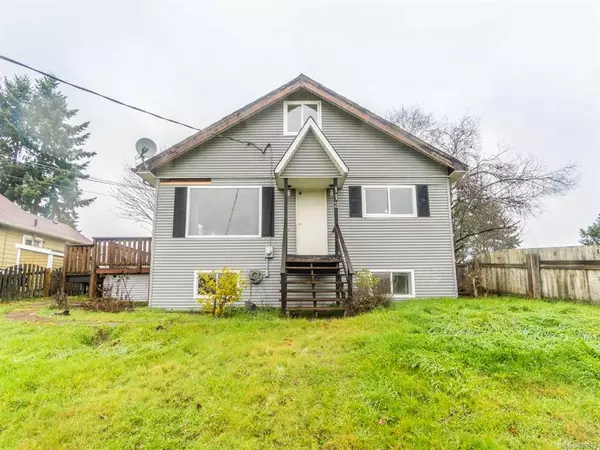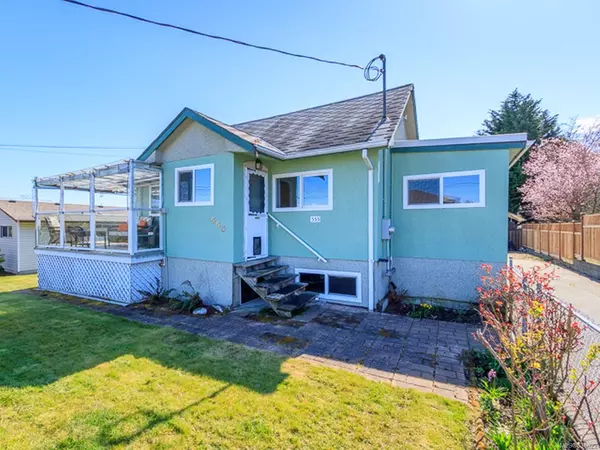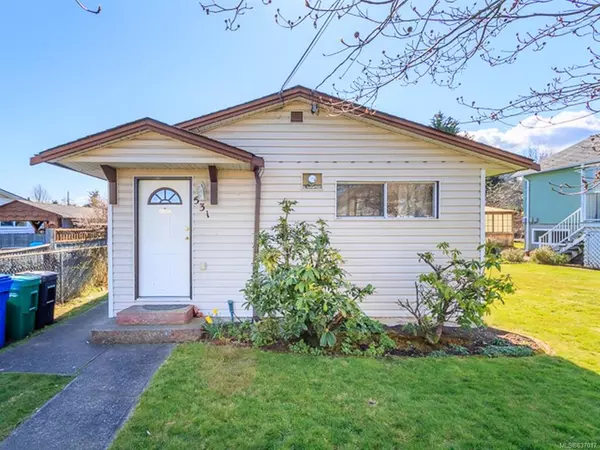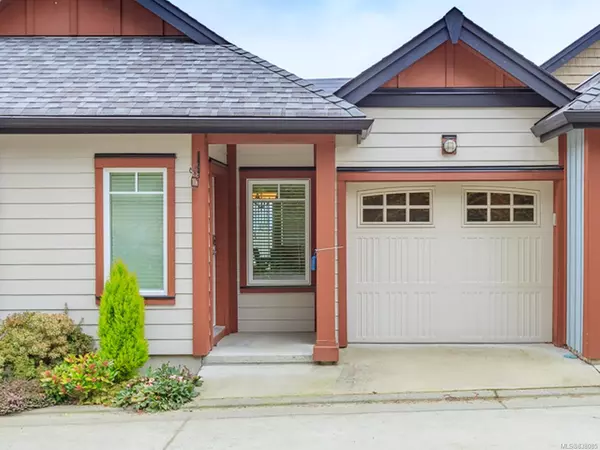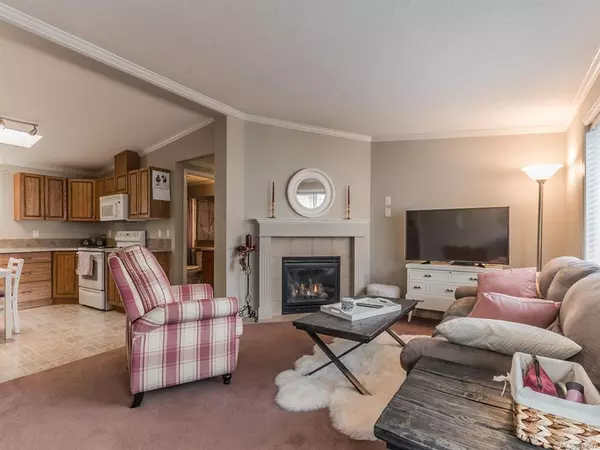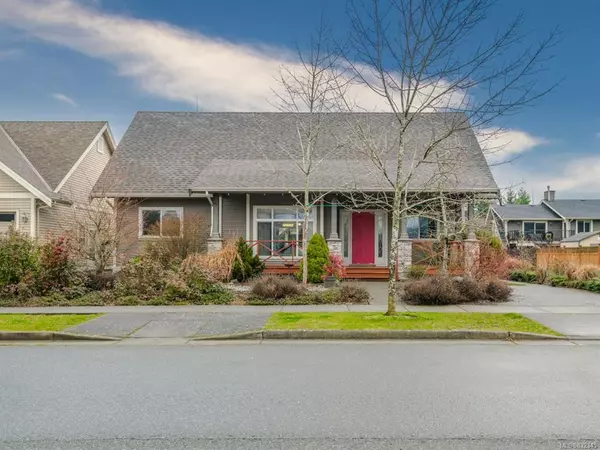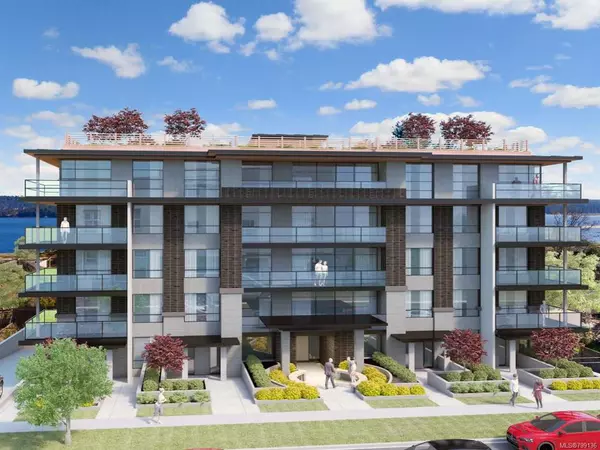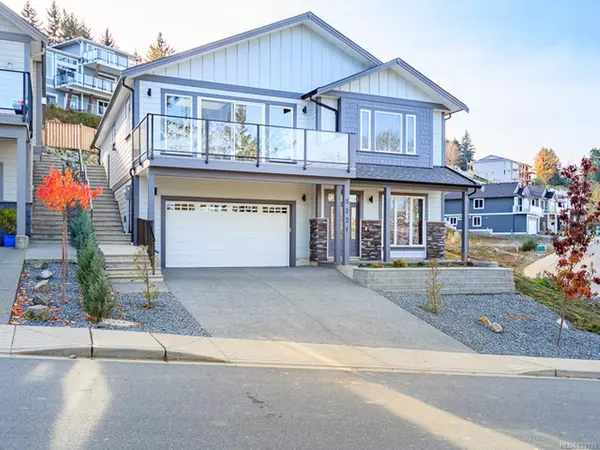$735,000
$774,900
5.1%For more information regarding the value of a property, please contact us for a free consultation.
111 Frances St Nanaimo, BC V9T 0K3
5 Beds
4 Baths
3,260 SqFt
Key Details
Sold Price $735,000
Property Type Single Family Home
Sub Type Single Family Detached
Listing Status Sold
Purchase Type For Sale
Square Footage 3,260 sqft
Price per Sqft $225
Subdivision Millstone Valley Estates
MLS Listing ID 839713
Style Main Level Entry with Upper Level(s)
Bedrooms 5
Full Baths 4
Year Built 2019
Annual Tax Amount $2,052
Tax Year 2019
Lot Size 6,098 Sqft
Property Description
Remarkable move in ready 5 bed/4 bath main level entry home in Millstone Valley Estates. This expansive home covers all the bases with a stunning kitchen w/quartz counters/over height cabinetry with all appliances, 3 car garage, massive legal 2 bedroom suite above the garage, completely landscaped & all blinds installed. This designer home is not your standard box, with sleek lines, spacious living spaces maximised through the use of glass along stairs and upper walkways. The main level has great office with an entrance next to it for incoming clients. For the families looking for space having all the bedrooms up and ample rec areas on the main this home can accommodate various buyers. With natural gas forced air, hot water on demand & air conditioning the home is set up for all the seasons. Ample parking on and of site for guests & tenants. Close to all amenities North Nanaimo has to offer and priced extremely sharp you don't want to miss seeing this one on your tour.
Location
Province BC
County Nanaimo, City Of
Area Na North Jingle Pot
Zoning R1
Rooms
Kitchen 2
Interior
Heating Forced Air, Natural Gas
Flooring Mixed
Fireplaces Number 1
Fireplaces Type Gas
Equipment Central Vacuum Roughed-In
Exterior
Exterior Feature Garden, Low Maintenance Yard
Garage Spaces 3.0
Utilities Available Underground Utilities
View Y/N 1
View Mountain(s)
Roof Type Fibreglass Shingle
Building
Lot Description Curb & Gutter, Level, Landscaped, Near Golf Course, Sidewalk, Central Location, Easy Access, Family-Oriented Neighbourhood, Quiet Area, Recreation Nearby, Southern Exposure, Shopping Nearby
Building Description Cement Fibre,Frame,Insulation: Ceiling,Insulation: Walls, Main Level Entry with Upper Level(s)
Foundation Yes
Sewer Sewer To Lot
Water Municipal
Structure Type Cement Fibre,Frame,Insulation: Ceiling,Insulation: Walls
Read Less
Want to know what your home might be worth? Contact us for a FREE valuation!

Our team is ready to help you sell your home for the highest possible price ASAP
Bought with RE/MAX of Nanaimo
236 Sold Properties










