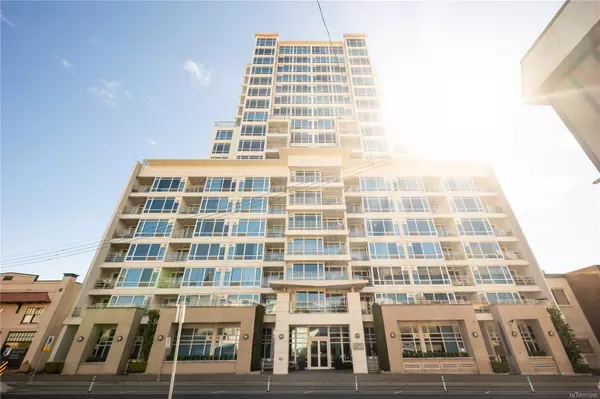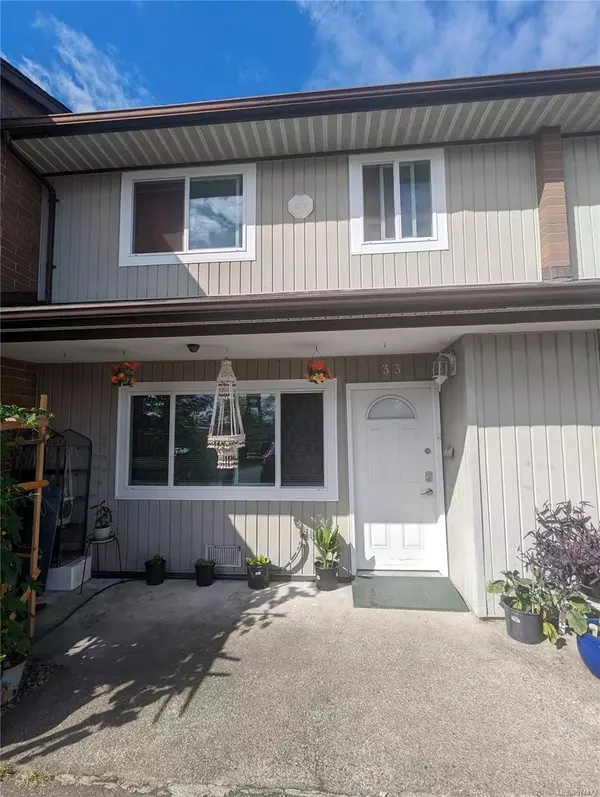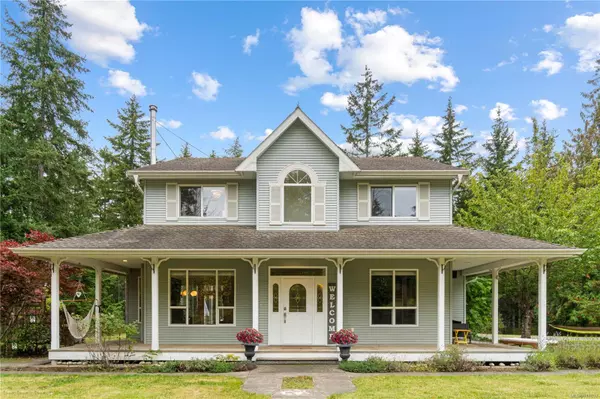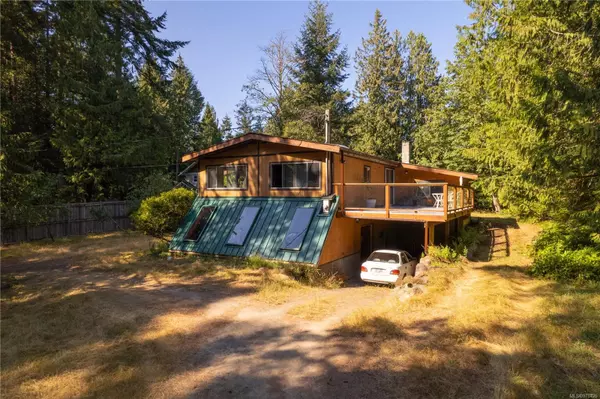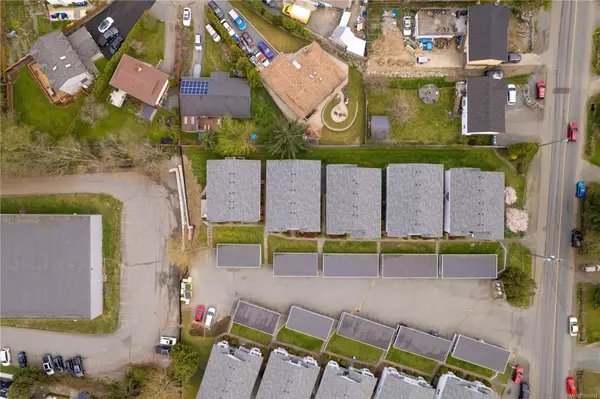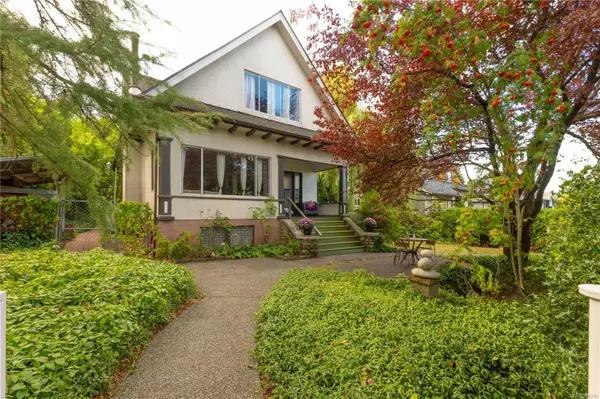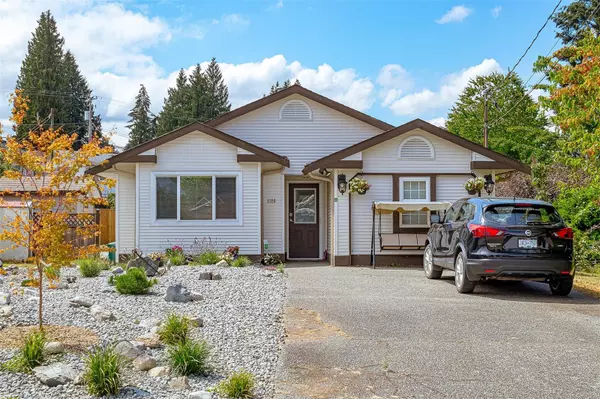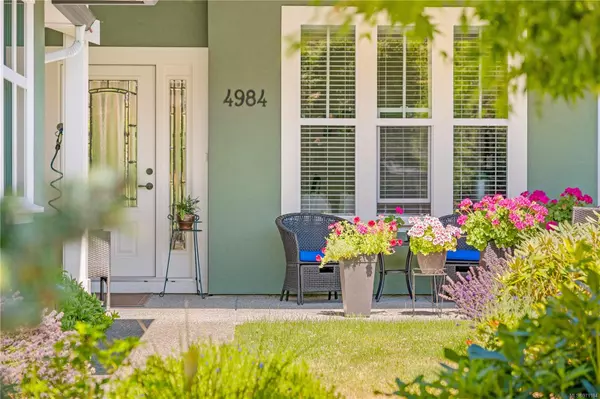$866,000
$899,000
3.7%For more information regarding the value of a property, please contact us for a free consultation.
2178 Elena Rd Nanaimo, BC V9R 6H9
6 Beds
6 Baths
4,505 SqFt
Key Details
Sold Price $866,000
Property Type Single Family Home
Sub Type Single Family Detached
Listing Status Sold
Purchase Type For Sale
Square Footage 4,505 sqft
Price per Sqft $192
MLS Listing ID 839894
Style Ground Level Entry With Main Up
Bedrooms 6
Full Baths 6
Year Built 2015
Annual Tax Amount $5,737
Tax Year 2019
Lot Size 7,405 Sqft
Property Sub-Type Single Family Detached
Property Description
This home offers all, huge deck with amazing Coastal mountain & ocean views. Low maintenance landscaping, double car garage, proper garden shed and patio in the rear. 4500 sqft with Ground floor: One bedroom legal suite(700 sqft) , 2 laundries, Bonus room with wet bar/full bathroom and bedroom. Bedroom/full bathroom at the entrance and beautiful staircase and open entrance to lead to the main floor. Walk into the spacious living room, elect fire place, open concept gourmet kitchen/quartz/stainless appliances/island. 2nd Spice kitchen and pantry! Dedicated dining area if so desired. Master bedroom with full ensuite, 3 additional bedrooms/2 full bathroom completes the main floor. 15ft Vaulted ceiling, Meticulous condition throughout. "The home looks and feels brand new" 10ft ceilings up and down.Location is walking distance to Westwood lake, bike paths, bus route, University, ndss, Christian school, Aquatic centre, parks and much more. 15minutes Airport, ferries, float planes.
Location
Province BC
County Nanaimo, City Of
Area Na South Jingle Pot
Zoning R1
Rooms
Kitchen 2
Interior
Heating Electric, Forced Air
Flooring Mixed, Tile, Wood
Fireplaces Number 1
Fireplaces Type Electric
Equipment Central Vacuum Roughed-In
Exterior
Exterior Feature Sprinkler System
Parking Features Garage
Garage Spaces 2.0
View Y/N 1
View City, Mountain(s), Ocean
Roof Type Fibreglass Shingle
Building
Lot Description No Through Road, Quiet Area, Recreation Nearby, Southern Exposure, Shopping Nearby
Building Description Cement Fibre,Frame,Insulation: Ceiling,Insulation: Walls,Vinyl Siding, Ground Level Entry With Main Up
Foundation Yes
Sewer Sewer To Lot
Water Municipal
Structure Type Cement Fibre,Frame,Insulation: Ceiling,Insulation: Walls,Vinyl Siding
Others
Acceptable Financing Must Be Paid Off
Listing Terms Must Be Paid Off
Read Less
Want to know what your home might be worth? Contact us for a FREE valuation!

Our team is ready to help you sell your home for the highest possible price ASAP
Bought with Sutton Group-West Coast Realty (Nan)




