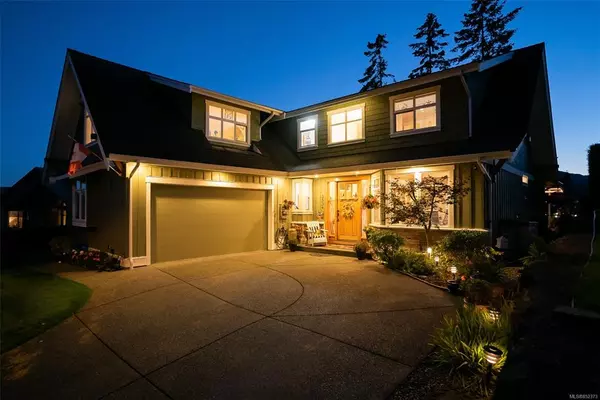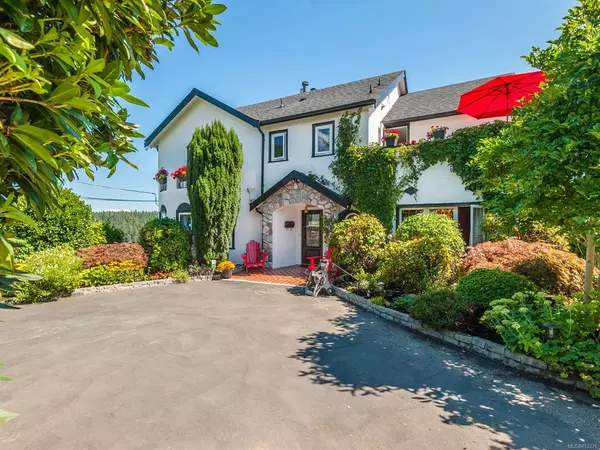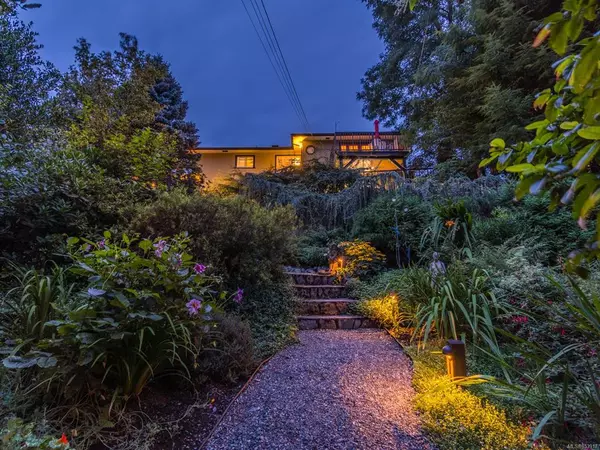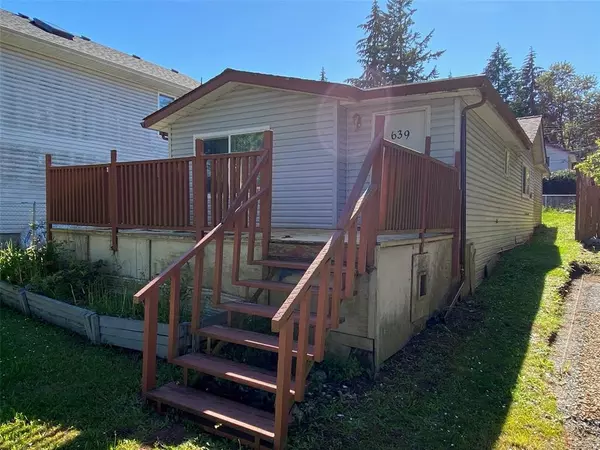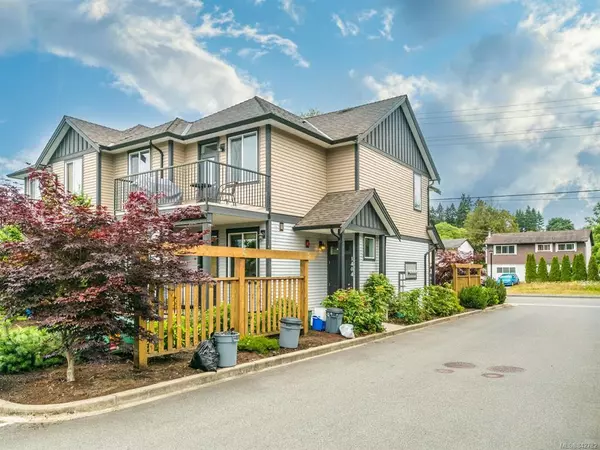$512,000
$499,900
2.4%For more information regarding the value of a property, please contact us for a free consultation.
5667 Brookwood Dr Nanaimo, BC V9T 5P3
3 Beds
2 Baths
1,831 SqFt
Key Details
Sold Price $512,000
Property Type Single Family Home
Sub Type Single Family Detached
Listing Status Sold
Purchase Type For Sale
Square Footage 1,831 sqft
Price per Sqft $279
Subdivision Sunshine Ridge
MLS Listing ID 841426
Style Ground Level Entry With Main Up
Bedrooms 3
Full Baths 2
Year Built 1990
Annual Tax Amount $2,886
Tax Year 2019
Lot Size 7,840 Sqft
Property Description
Basement entry home nestled at the end of a no-through road next to a 9 acre city park. The home has 1000sf on the main level with 3 bedrooms and a semi-ensuite bathroom, naturally lit kitchen with skylight, dining room with slider onto your own private, partly covered patio, and a large living room. The lower level has a tastefully updated 3 piece bathroom with glass sink and shower; a tiled floors in the foyer greet you and run through part of the basement; a large family room with pellet stove, which heats much of the home, large laundry room, open storage area which easily doubles for office or space for home based business, and garage access complete this level. Other important updates include vinyl windows, energy efficient HRV system, and exterior ramp to rear slider for ease of access. Other features include a new garden shed, proximity to bus routes, shopping, schools, and parks. All measurements are approximate and should be verified if important.
Location
Province BC
County Nanaimo, City Of
Area Na Uplands
Zoning R 1
Rooms
Kitchen 1
Interior
Heating Baseboard, Electric
Flooring Mixed
Fireplaces Number 1
Fireplaces Type Pellet Stove
Exterior
Garage Spaces 1.0
Roof Type Asphalt Shingle
Building
Lot Description Private, No Through Road, Park Setting, Quiet Area, Recreation Nearby, Shopping Nearby, In Wooded Area
Building Description Frame,Insulation: Ceiling,Insulation: Walls,Vinyl Siding, Ground Level Entry With Main Up
Foundation Yes
Sewer Sewer To Lot
Water Municipal
Structure Type Frame,Insulation: Ceiling,Insulation: Walls,Vinyl Siding
Read Less
Want to know what your home might be worth? Contact us for a FREE valuation!

Our team is ready to help you sell your home for the highest possible price ASAP
Bought with RE/MAX of Nanaimo
236 Sold Properties









