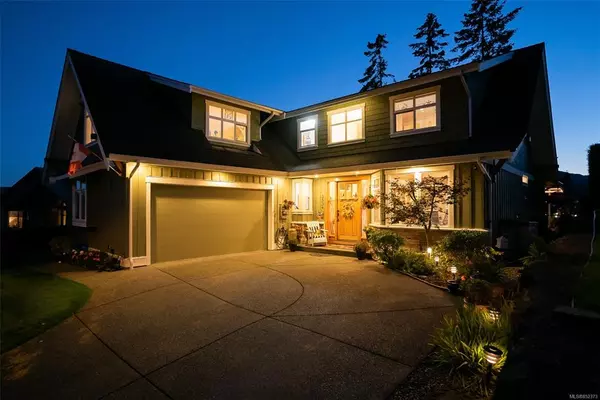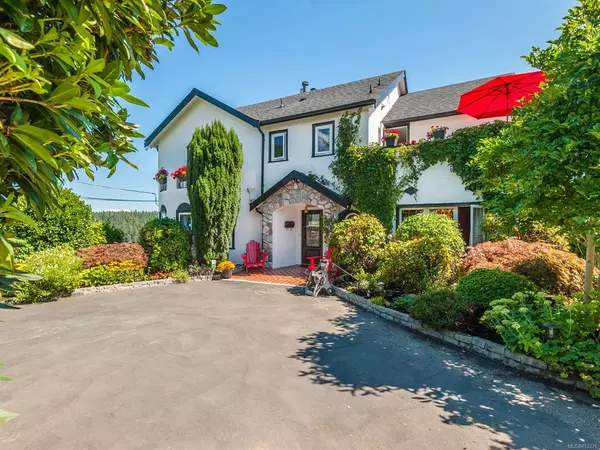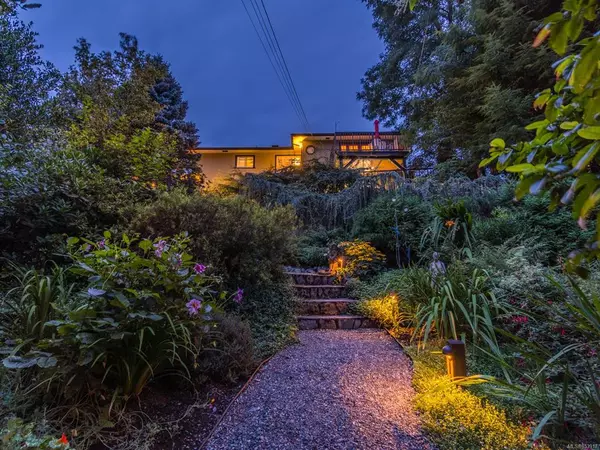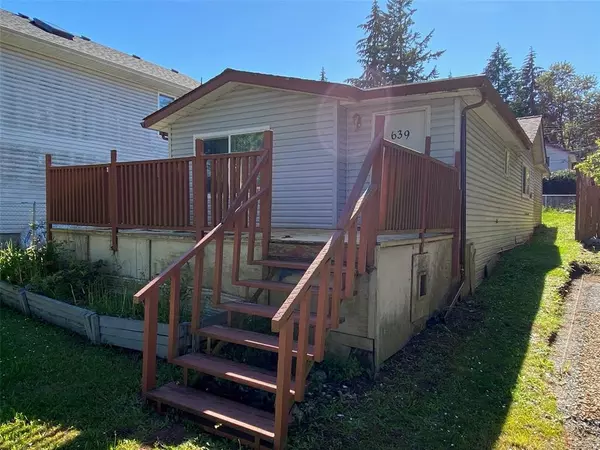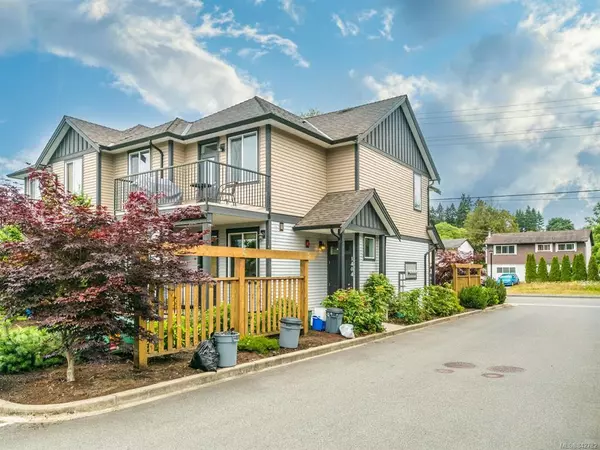$1,462,500
$1,499,900
2.5%For more information regarding the value of a property, please contact us for a free consultation.
241 Ferntree Pl Nanaimo, BC V9T 5M1
4 Beds
5 Baths
3,877 SqFt
Key Details
Sold Price $1,462,500
Property Type Single Family Home
Sub Type Single Family Detached
Listing Status Sold
Purchase Type For Sale
Square Footage 3,877 sqft
Price per Sqft $377
Subdivision Long Lake Heights
MLS Listing ID 841845
Style Main Level Entry with Lower Level(s)
Bedrooms 4
Full Baths 4
Half Baths 1
HOA Fees $140/mo
Year Built 2019
Annual Tax Amount $3,141
Tax Year 2019
Lot Size 5,227 Sqft
Property Description
Stunning Lake Front Residence. No GST on this 1 year old level entry/ walk out basement home located on the shores of Long Lake and facing a warm southern exposure. Situated on a private, no thru street and featuring 3877 sq ft over 3 levels this designer inspired home is sure to impress. The main level includes 14' vaulted ceilings with large windows overlooking Long Lake and the private dock below. This residence is equipped with 3 large decks, 4 bedrooms, 4 baths, including a one bedroom legal suite with fabulous lake views. Nicely finished with hardwood flooring throughout, K2 Stone fireplaces, quartz counter tops, high quality light fixtures, 3 of the main bedrooms enjoy walk in closets and ensuite bathrooms. A wonderful setting to enjoy in all seasons with swimming, fishing, rowing, wake boarding, float plane access right on your doorstep. Enjoy this rare opportunity for lakefront living in the heart of the City. Please verify measurements if important.
Location
Province BC
County Nanaimo, City Of
Area Na Uplands
Zoning R1
Rooms
Kitchen 2
Interior
Heating Electric, Heat Pump
Flooring Mixed, Wood
Fireplaces Number 3
Fireplaces Type Electric
Exterior
Exterior Feature Low Maintenance Yard
Garage Spaces 2.0
Waterfront 1
Waterfront Description Lake
View Y/N 1
View Lake
Roof Type Fibreglass Shingle
Building
Lot Description Private, No Through Road, Park Setting, Quiet Area, Southern Exposure, Shopping Nearby
Building Description Cement Fibre,Frame,Insulation: Ceiling,Insulation: Walls, Main Level Entry with Lower Level(s)
Foundation Yes
Sewer Sewer To Lot
Water Municipal
Structure Type Cement Fibre,Frame,Insulation: Ceiling,Insulation: Walls
Others
Acceptable Financing Must Be Paid Off
Listing Terms Must Be Paid Off
Pets Description Aquariums, Birds, Caged Mammals, Cats, Dogs, Yes
Read Less
Want to know what your home might be worth? Contact us for a FREE valuation!

Our team is ready to help you sell your home for the highest possible price ASAP
Bought with 460 Realty Inc. (NA)
236 Sold Properties









